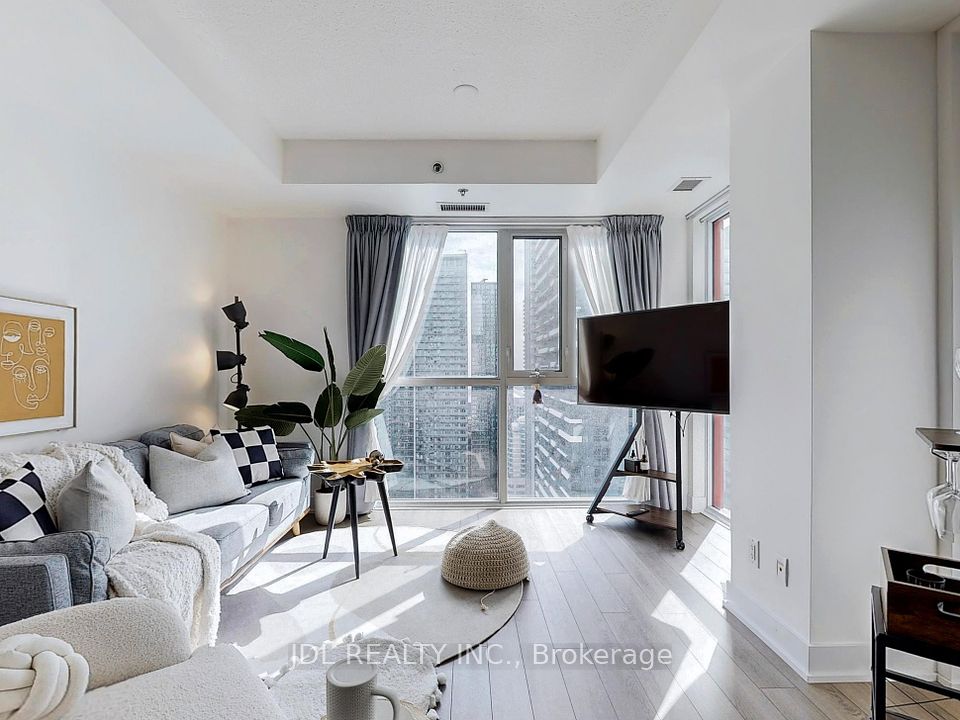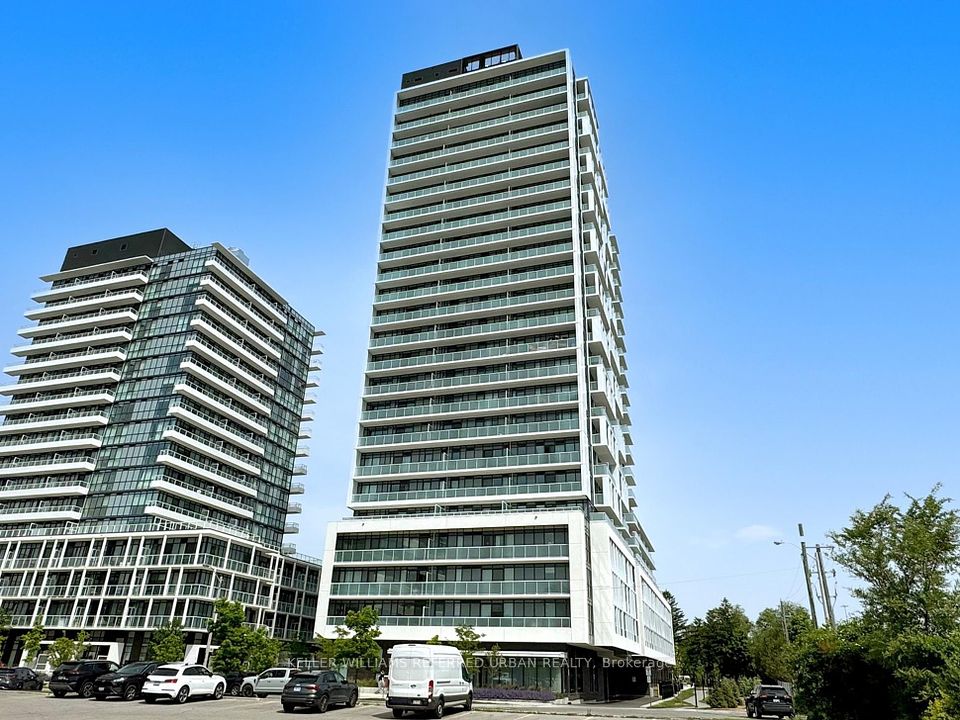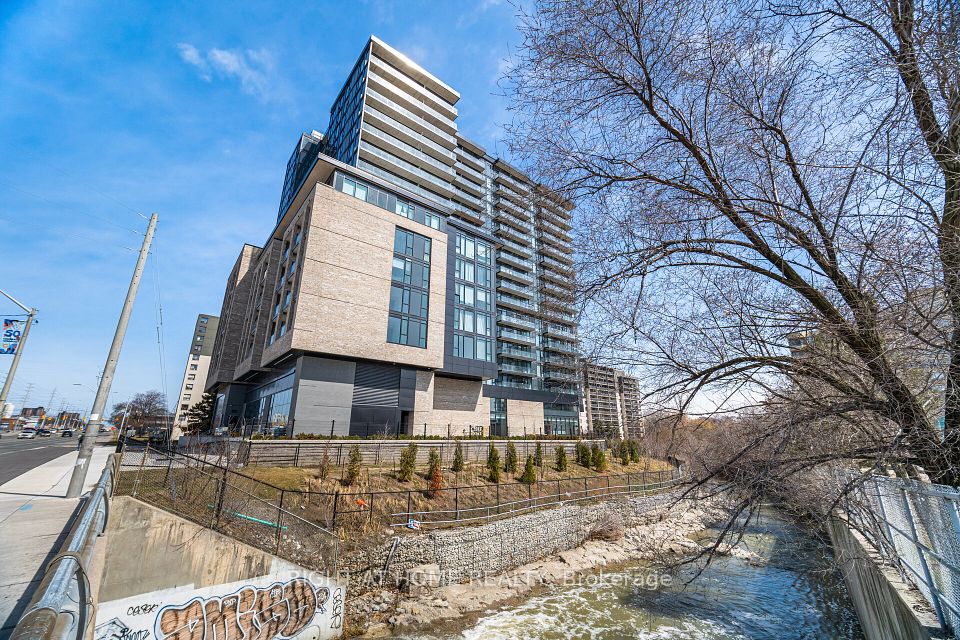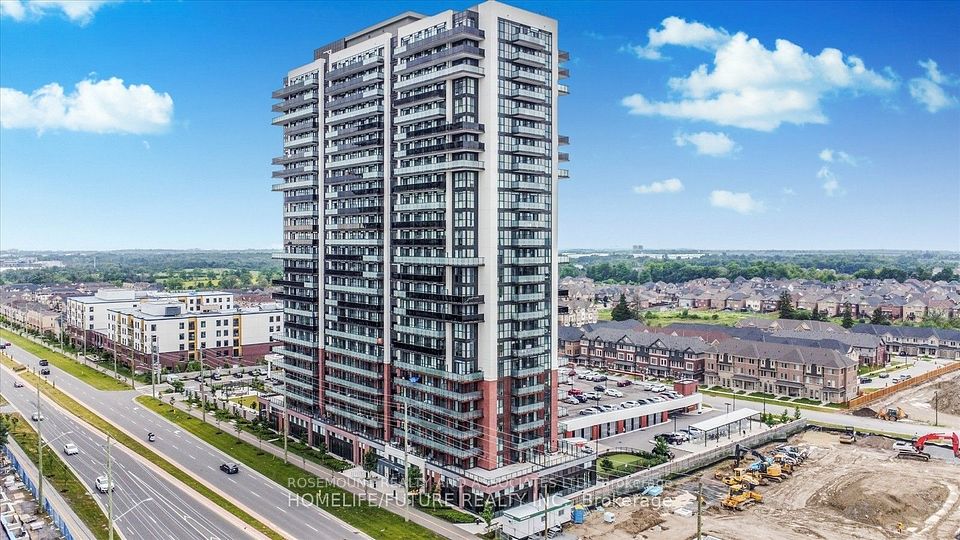$719,000
5 St. Joseph Street, Toronto C01, ON M4Y 1J6
Property Description
Property type
Condo Apartment
Lot size
N/A
Style
Apartment
Approx. Area
600-699 Sqft
Room Information
| Room Type | Dimension (length x width) | Features | Level |
|---|---|---|---|
| Living Room | 4.6 x 3.21 m | Open Concept, East View, Laminate | Flat |
| Dining Room | 4.6 x 3.21 m | Open Concept, Centre Island, Laminate | Flat |
| Kitchen | 2.3 x 3.5 m | Granite Counters, Backsplash, B/I Appliances | Flat |
| Bedroom | 2.9 x 3.12 m | Large Closet, Balcony, Laminate | Flat |
About 5 St. Joseph Street
Luxurious Living at Five Condos! Experience unobstructed east views in this modern, historically inspired building featuring an open-concept living room and kitchen with a central island and 9-ft smooth ceilings. This spacious 1 bed + den (with sliding door, can serve as a second bedroom) offers a huge balcony for your morning coffee or evening unwind.Situated in a prime downtown location, steps to Yonge/Bloor, Yorkville, TTC, U of T, and Ryerson, with everything at your doorstep.One of the best functional layouts for two, with separated rooms for added privacy.Building amenities include 24-hour concierge, visitor parking, rooftop terrace, gym, and sauna for your elevated lifestyle.
Home Overview
Last updated
4 hours ago
Virtual tour
None
Basement information
None
Building size
--
Status
In-Active
Property sub type
Condo Apartment
Maintenance fee
$560.97
Year built
--
Additional Details
Price Comparison
Location

Angela Yang
Sales Representative, ANCHOR NEW HOMES INC.
MORTGAGE INFO
ESTIMATED PAYMENT
Some information about this property - St. Joseph Street

Book a Showing
Tour this home with Angela
I agree to receive marketing and customer service calls and text messages from Condomonk. Consent is not a condition of purchase. Msg/data rates may apply. Msg frequency varies. Reply STOP to unsubscribe. Privacy Policy & Terms of Service.












