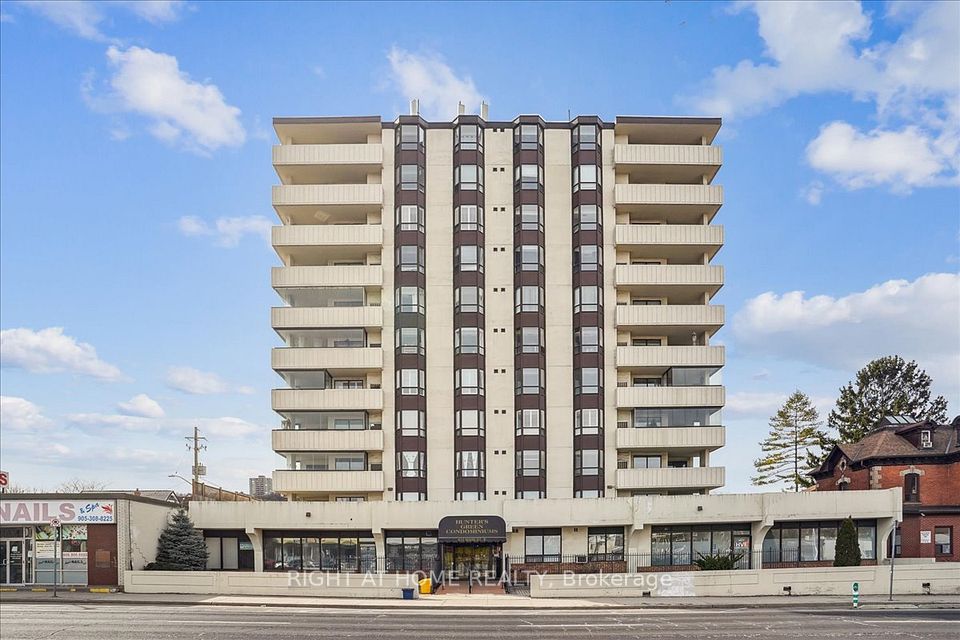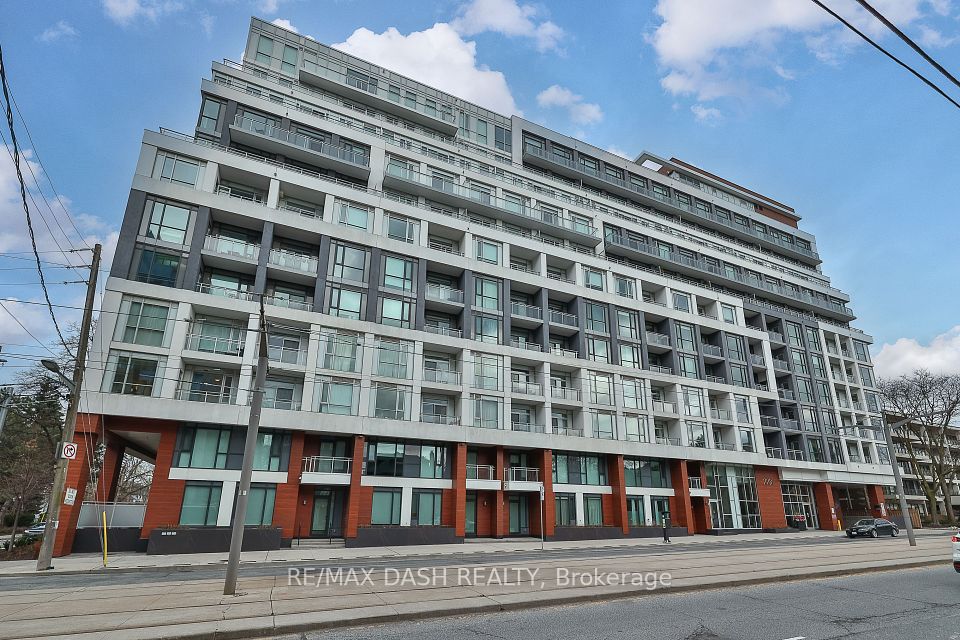$2,900
50 Disera Drive, Vaughan, ON L4J 9E9
Property Description
Property type
Condo Apartment
Lot size
N/A
Style
Apartment
Approx. Area
900-999 Sqft
Room Information
| Room Type | Dimension (length x width) | Features | Level |
|---|---|---|---|
| Foyer | 3.5 x 1.5 m | Ceramic Floor, Double Closet, Combined w/Kitchen | Main |
| Living Room | 6 x 3.9 m | Laminate, W/O To Balcony, Combined w/Dining | Main |
| Dining Room | 6 x 3.9 m | Laminate, Large Window, Open Concept | Main |
| Kitchen | 3 x 3 m | B/I Appliances, Breakfast Area, Granite Counters | Main |
About 50 Disera Drive
This bright and spacious 2-bedroom, 2-bathroom corner condo boasts a desirable south-west exposure, ensuring it's bathed in natural sunlight all day long. The open-concept floor plan is ideal for modern living, with a kitchen featuring granite countertops, ample storage, updated hardware, and ceramic tiles, plus a large breakfast bar. Enjoy the convenience of ensuite laundry and soaring ceilings throughout. The open living and dining area flows seamlessly to a private balcony with clear south-western views, offering a peaceful outdoor retreat. Both bedrooms are generously sized, providing plenty of space and comfort. Located just minutes from major highways, restaurants, public transit, Promenade Mall, grocery stores, and parks, this condo offers the perfect combination of brightness, space, and convenience!
Home Overview
Last updated
6 hours ago
Virtual tour
None
Basement information
None
Building size
--
Status
In-Active
Property sub type
Condo Apartment
Maintenance fee
$N/A
Year built
--
Additional Details
Location

Angela Yang
Sales Representative, ANCHOR NEW HOMES INC.
Some information about this property - Disera Drive

Book a Showing
Tour this home with Angela
I agree to receive marketing and customer service calls and text messages from Condomonk. Consent is not a condition of purchase. Msg/data rates may apply. Msg frequency varies. Reply STOP to unsubscribe. Privacy Policy & Terms of Service.












