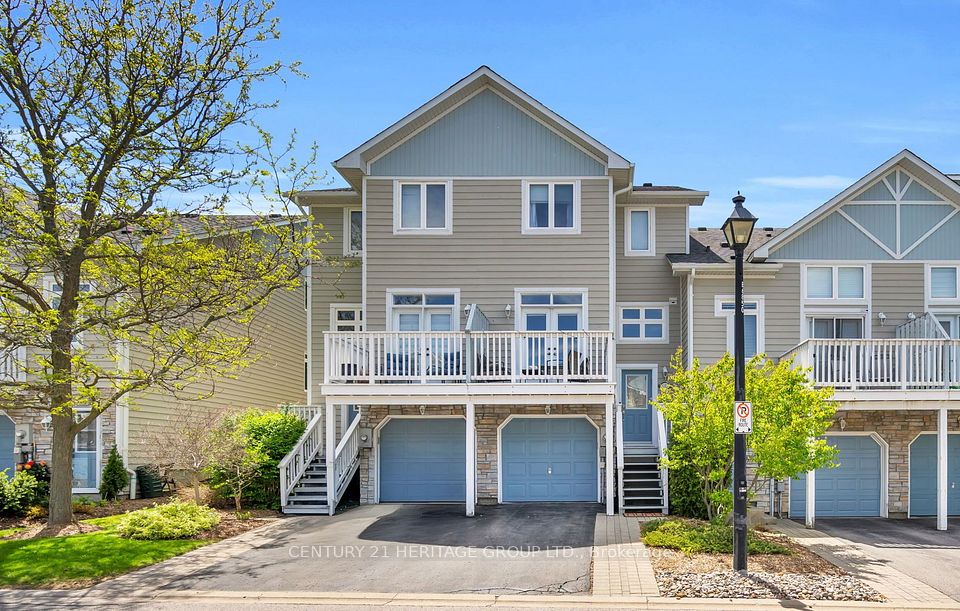$679,900
50 GALT Road, Stratford, ON N5A 0B2
Property Description
Property type
Condo Townhouse
Lot size
< .50
Style
2-Storey
Approx. Area
1433 Sqft
Room Information
| Room Type | Dimension (length x width) | Features | Level |
|---|---|---|---|
| Bathroom | 2.87 x 3.58 m | N/A | Main |
| Bedroom | 3.76 x 3.63 m | N/A | Main |
| Office | 3.45 x 4.44 m | N/A | Second |
| Bathroom | 2.72 x 1.96 m | N/A | Second |
About 50 GALT Road
Welcome to your 3 bedroom, 3 bath townhome in the sought-after private community of The West Village! This beautifully maintained residence features spacious bedrooms, a lovely loft area that is perfect for additonal living space, hobby area or office space. The open-concept living area is perfect for entertaining between the kitchen, dining and living room. As an added bonus this unit features an inviting finished walk-out lower level, a versatile space with an added bedroom and rec room is great for hosting while not taking away from the ample storage space you will find. With pride of ownership throughout and meticulous attention to detail, this home is truly move-in ready. Enjoy the serene atmosphere of the community, complete with parks and walking trails. Don’t miss your chance to make this exceptional townhome your own!
Home Overview
Last updated
8 hours ago
Virtual tour
None
Basement information
Walk-Out, Finished
Building size
1433
Status
In-Active
Property sub type
Condo Townhouse
Maintenance fee
$420
Year built
2024
Additional Details
Price Comparison
Location

Angela Yang
Sales Representative, ANCHOR NEW HOMES INC.
MORTGAGE INFO
ESTIMATED PAYMENT
Some information about this property - GALT Road

Book a Showing
Tour this home with Angela
I agree to receive marketing and customer service calls and text messages from Condomonk. Consent is not a condition of purchase. Msg/data rates may apply. Msg frequency varies. Reply STOP to unsubscribe. Privacy Policy & Terms of Service.












