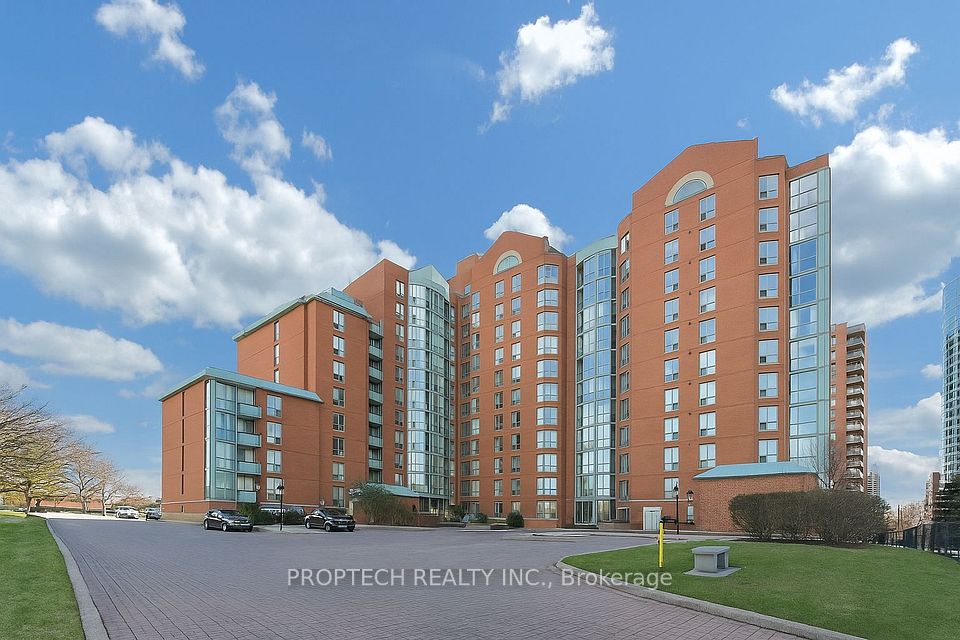$1,080,000
501 St Clair Avenue, Toronto C02, ON M5P 0A2
Property Description
Property type
Condo Apartment
Lot size
N/A
Style
Apartment
Approx. Area
800-899 Sqft
Room Information
| Room Type | Dimension (length x width) | Features | Level |
|---|---|---|---|
| Living Room | 4.2 x 4.08 m | W/O To Balcony, Hardwood Floor, SE View | Flat |
| Dining Room | 4.2 x 4.08 m | Overlooks Park, Hardwood Floor, Combined w/Living | Flat |
| Kitchen | 3.99 x 2.16 m | Centre Island, Stainless Steel Appl, SE View | Flat |
| Primary Bedroom | 4.05 x 3.01 m | 3 Pc Ensuite, Hardwood Floor, W/O To Balcony | Flat |
About 501 St Clair Avenue
Sophisticated corner suite with unrivaled views of the Toronto skyline and lake. This bright and airy 2+1 bedroom condo offers floor-to-ceiling windows, engineered hardwood flooring throughout, and a spacious wraparound balcony with a gas BBQ hookup perfect for entertaining or unwinding with breathtaking south-facing views. The open-concept living and dining area flows seamlessly into a chef-inspired kitchen featuring a gas stove, oversized island with seating for six, sleek cabinetry, and a custom six-door pantry. The primary bedroom is a true retreat with a built-in closet system, modern 3-piece ensuite, and direct access to the balcony. The second bedroom enjoys floor-to-ceiling windows, a double closet, and stunning views of the lake. The den offers flexible space ideal for a home office, reading nook, or nursery. Two full bathrooms, premium finishes, and an abundance of natural light throughout. Includes 1 parking space and 1 locker. Ideal parking and locker location on P1, close to elevators. Building amenities enhance the lifestyle with 24-hour concierge service, a well-equipped exercise room, games room, guest suites for visitors, a refreshing outdoor pool, and a rooftop deck with garden ideal for relaxation and socializing. The building is impeccably maintained and professionally managed, with helpful concierges and spotless common areas that reflect a high standard of care. Located in the sought-after Casa Loma community, just steps to the St. Clair West subway, Loblaws, parks, trails, restaurants, and more. Elegant, convenient city living in a boutique-style building.
Home Overview
Last updated
1 day ago
Virtual tour
None
Basement information
None
Building size
--
Status
In-Active
Property sub type
Condo Apartment
Maintenance fee
$1,046.6
Year built
--
Additional Details
Price Comparison
Location

Angela Yang
Sales Representative, ANCHOR NEW HOMES INC.
MORTGAGE INFO
ESTIMATED PAYMENT
Some information about this property - St Clair Avenue

Book a Showing
Tour this home with Angela
I agree to receive marketing and customer service calls and text messages from Condomonk. Consent is not a condition of purchase. Msg/data rates may apply. Msg frequency varies. Reply STOP to unsubscribe. Privacy Policy & Terms of Service.












