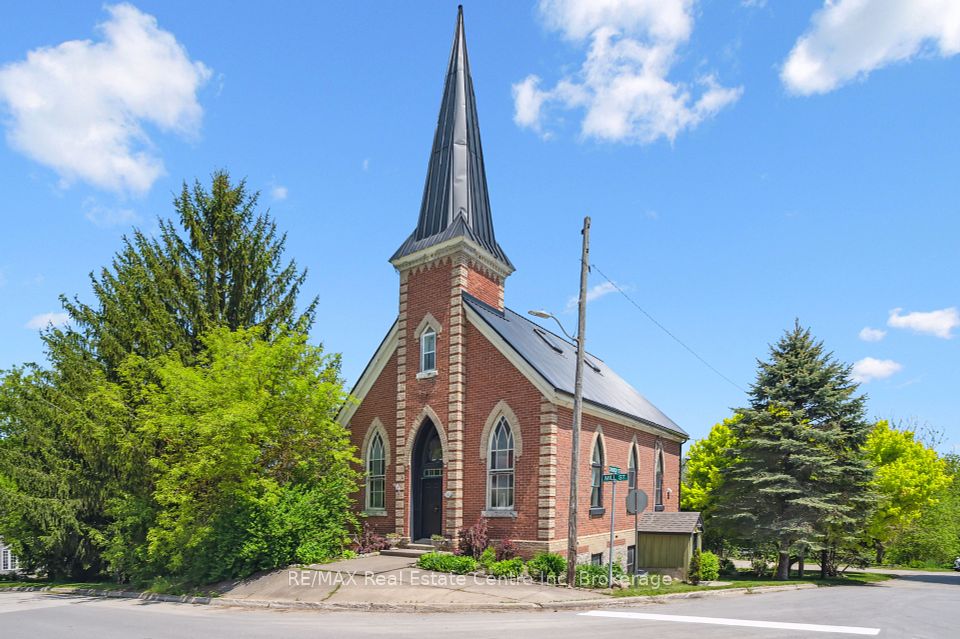$799,900
502 Bennett Road, North Grenville, ON K0G 1J0
Property Description
Property type
Detached
Lot size
N/A
Style
2-Storey
Approx. Area
1500-2000 Sqft
Room Information
| Room Type | Dimension (length x width) | Features | Level |
|---|---|---|---|
| Primary Bedroom | 2.8 x 4.59 m | N/A | Second |
| Bedroom | 4.18 x 3.03 m | N/A | Second |
| Bedroom | 2.86 x 3.03 m | N/A | Second |
| Bedroom | 2.78 x 2.83 m | N/A | Second |
About 502 Bennett Road
Welcome to this beautifully updated 5-bedroom home nestled on a private lot just minutes from Kemptville and Hwy 416. Featuring 4 beds up, 1 down, this home offers a bright open layout with new quartz kitchen counters and backsplash (2025), updated flooring (2024), fresh paint, crown moulding, and a cozy wood-burning fireplace. Major updates include furnace, AC & HWT (2018 propane), new water system (2024/2025), roof (2019), front windows and eaves (2025), and more. Enjoy brand-new deck, a double garage with insulated door, scenic trails leading to a pond, hunting area, and direct access to ATV/snowmobile trails.
Home Overview
Last updated
Jul 3
Virtual tour
None
Basement information
Finished
Building size
--
Status
In-Active
Property sub type
Detached
Maintenance fee
$N/A
Year built
2024
Additional Details
Price Comparison
Location

Angela Yang
Sales Representative, ANCHOR NEW HOMES INC.
MORTGAGE INFO
ESTIMATED PAYMENT
Some information about this property - Bennett Road

Book a Showing
Tour this home with Angela
I agree to receive marketing and customer service calls and text messages from Condomonk. Consent is not a condition of purchase. Msg/data rates may apply. Msg frequency varies. Reply STOP to unsubscribe. Privacy Policy & Terms of Service.












