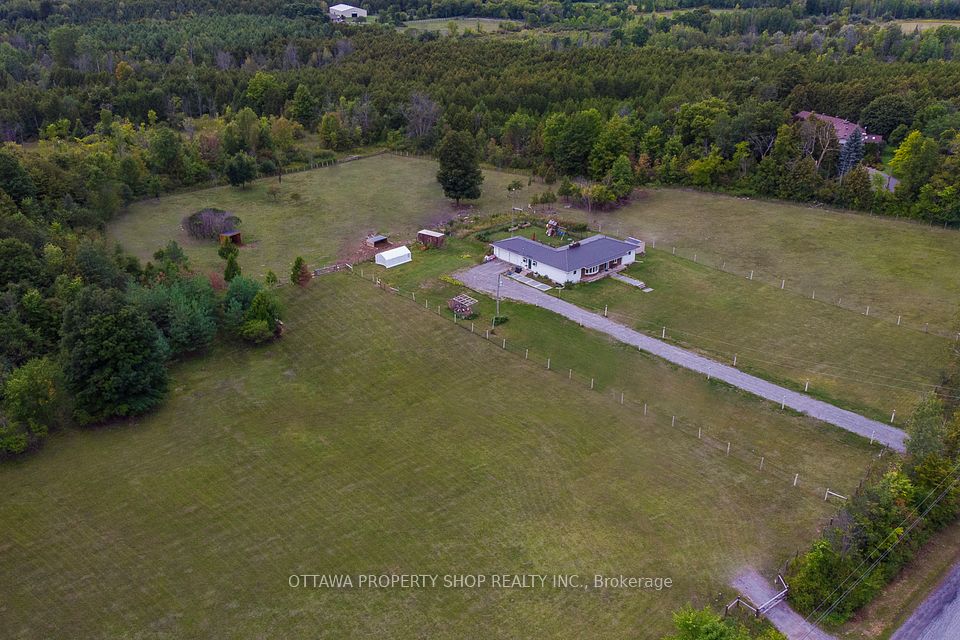$999,000
502 Whitby Shores Greenway N/A, Whitby, ON L1N 9R2
Property Description
Property type
Detached
Lot size
N/A
Style
2-Storey
Approx. Area
3000-3500 Sqft
Room Information
| Room Type | Dimension (length x width) | Features | Level |
|---|---|---|---|
| Bedroom | 3.51 x 2.92 m | N/A | Second |
| Bathroom | 1.47 x 2.36 m | N/A | Second |
| Breakfast | 2.9 x 3.07 m | N/A | Main |
| Dining Room | 3.4 x 3.78 m | N/A | Main |
About 502 Whitby Shores Greenway N/A
Why buy boring when you can live at 502 Whitby Shores Greenway? This dazzling open-concept gem boasts sky-high cathedral ceilings, floods of glorious natural light, and a show-stopping Palladian window, gorgeous hardwood & ceramic flooring rule the main level, while upstairs flaunts beautiful laminate in cozy bedrooms. The primary bath is a spa-day dream with its soaker tub and separate shower. Outside, your private fenced backyard is waiting for summer soirées or starry-night chats. More living space, more options, more fun. Come fall in love, this home's got stories to tell!
Home Overview
Last updated
18 hours ago
Virtual tour
None
Basement information
Finished
Building size
--
Status
In-Active
Property sub type
Detached
Maintenance fee
$N/A
Year built
--
Additional Details
Price Comparison
Location
Walk Score for 502 Whitby Shores Greenway N/A

Angela Yang
Sales Representative, ANCHOR NEW HOMES INC.
MORTGAGE INFO
ESTIMATED PAYMENT
Some information about this property - Whitby Shores Greenway N/A

Book a Showing
Tour this home with Angela
I agree to receive marketing and customer service calls and text messages from Condomonk. Consent is not a condition of purchase. Msg/data rates may apply. Msg frequency varies. Reply STOP to unsubscribe. Privacy Policy & Terms of Service.












