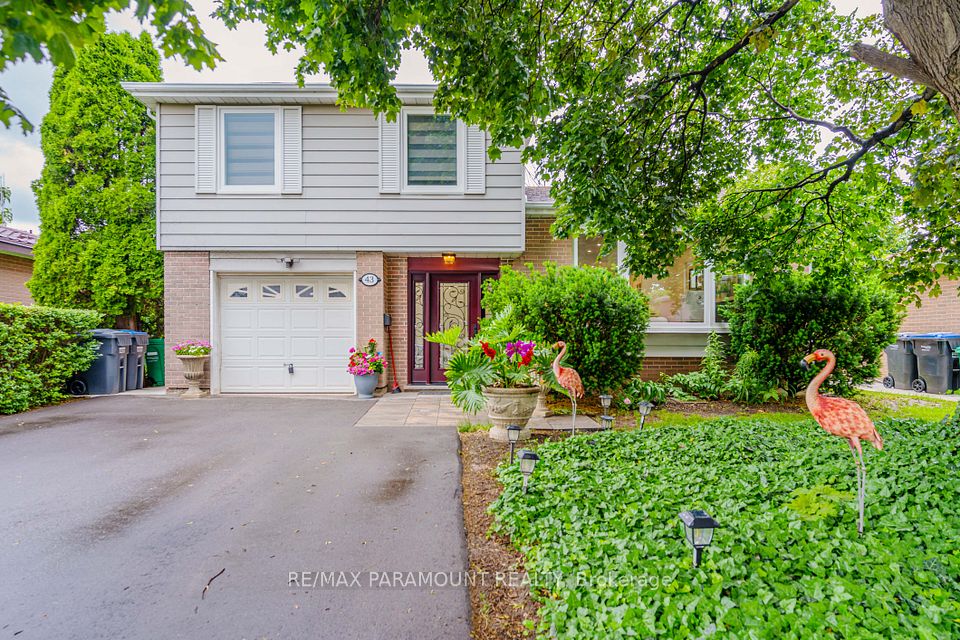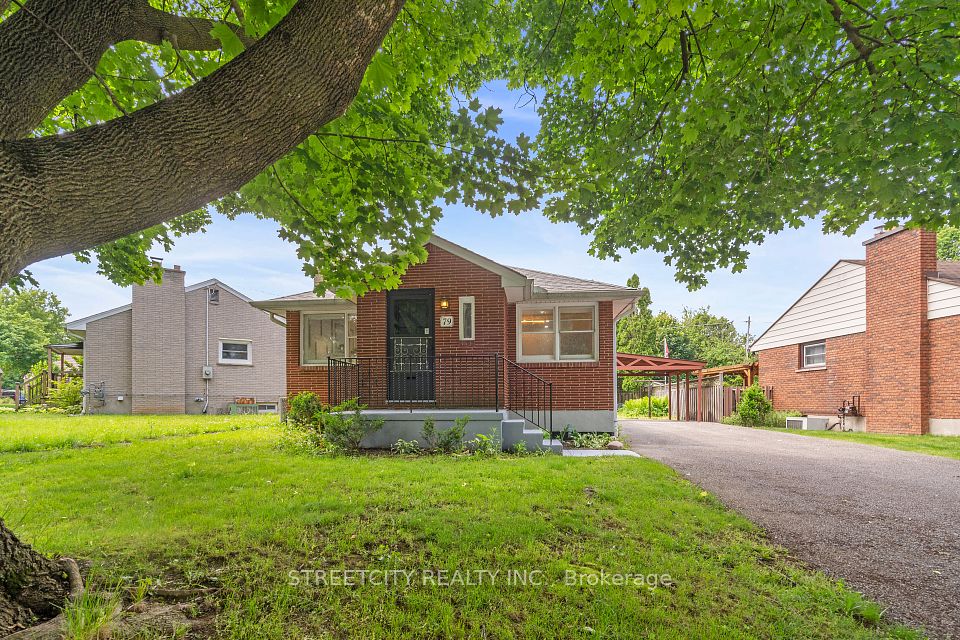$699,000
635 Chiswick Line, Powassan, ON P0H 1Z0
Property Description
Property type
Detached
Lot size
.50-1.99
Style
Bungalow-Raised
Approx. Area
1100-1500 Sqft
Room Information
| Room Type | Dimension (length x width) | Features | Level |
|---|---|---|---|
| Primary Bedroom | 3.857 x 3.654 m | 4 Pc Ensuite | Main |
| Bathroom | 1.763 x 2.637 m | 4 Pc Ensuite | Main |
| Bedroom 2 | 3.817 x 3.463 m | N/A | Main |
| Bedroom 3 | 2.997 x 3.188 m | N/A | Main |
About 635 Chiswick Line
Peaceful Living on 1.45 Acres. Welcome to this beautifully crafted 2019 raised bungalow nestled on a serene, well-treed parcel just minutes from Powassan and Hwy 11. Step onto the inviting covered front porch and into a bright, open-concept living space featuring soaring vaulted ceilings, a striking stone fireplace with a Napoleon electric insert, and a spacious kitchen with ample counter space perfect for entertaining or family life. Enjoy meals in the dining area with a walkout to an elevated deck overlooking the natural landscape. The main floor offers easy living with 3 comfortable bedrooms and 2 bathrooms, including a primary suite with private ensuite. Convenience meets function with a combined mudroom and laundry area off the kitchen leading to a generous attached garage. Downstairs, discover a fully finished walkout basement with 2 additional bedrooms, a full bathroom, and a cozy family room opening onto the private backyard. Outside, wander through the tranquil woods or gather around the firepit under starry skies. Plus, the Generac generator system offers year-round peace of mind. Don't miss your chance to make this exceptional property your own!
Home Overview
Last updated
1 day ago
Virtual tour
None
Basement information
Finished with Walk-Out
Building size
--
Status
In-Active
Property sub type
Detached
Maintenance fee
$N/A
Year built
2024
Additional Details
Price Comparison
Location

Angela Yang
Sales Representative, ANCHOR NEW HOMES INC.
MORTGAGE INFO
ESTIMATED PAYMENT
Some information about this property - Chiswick Line

Book a Showing
Tour this home with Angela
I agree to receive marketing and customer service calls and text messages from Condomonk. Consent is not a condition of purchase. Msg/data rates may apply. Msg frequency varies. Reply STOP to unsubscribe. Privacy Policy & Terms of Service.












