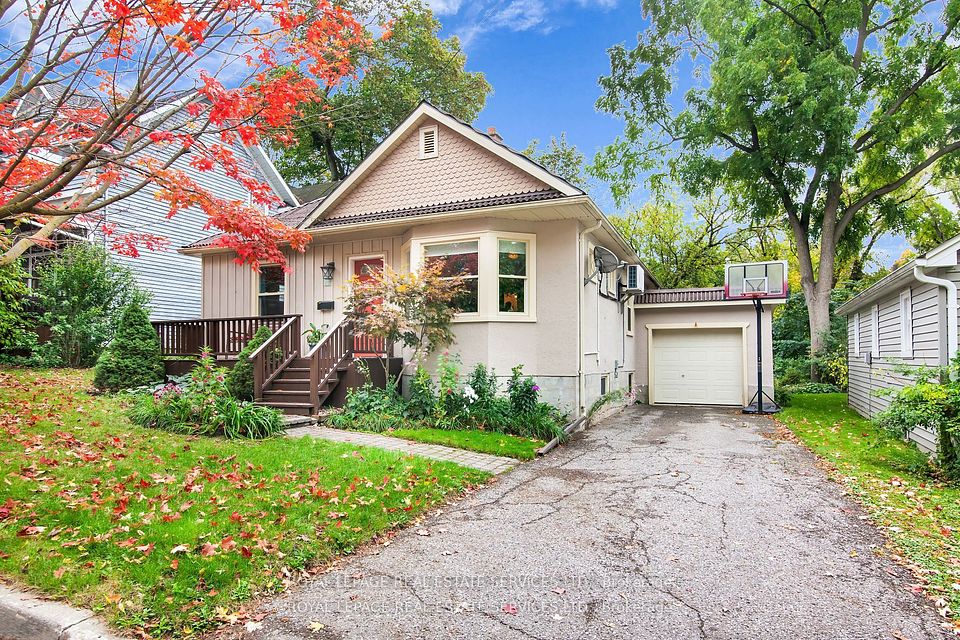$1,199,000
5107 Spruce Avenue, Burlington, ON L7L 1M9
Property Description
Property type
Detached
Lot size
< .50
Style
Sidesplit 4
Approx. Area
1100-1500 Sqft
Room Information
| Room Type | Dimension (length x width) | Features | Level |
|---|---|---|---|
| Dining Room | 3.07 x 2.9 m | N/A | Main |
| Kitchen | 2.94 x 4.53 m | N/A | Main |
| Living Room | 3.77 x 5.22 m | N/A | Main |
| Primary Bedroom | 3.25 x 4.28 m | N/A | Second |
About 5107 Spruce Avenue
Beautifully maintained 4 level side split in sought after South East Burlington. Features 3+1 bedrooms and 2 full baths, Cozy gas fireplace in family room. An abundance of windows allow in plenty of sunlight making this a bright and cheery family home. Hardwood in the living and dining room. California Shutters Galore. Large pool sized lot with gorgeous lush gardens. Single garage with auto garage door opener and remote and parking for 2 additional cars in the paved driveway. Include gas barbeque.
Home Overview
Last updated
16 hours ago
Virtual tour
None
Basement information
Half, Finished
Building size
--
Status
In-Active
Property sub type
Detached
Maintenance fee
$N/A
Year built
2025
Additional Details
Price Comparison
Location

Angela Yang
Sales Representative, ANCHOR NEW HOMES INC.
MORTGAGE INFO
ESTIMATED PAYMENT
Some information about this property - Spruce Avenue

Book a Showing
Tour this home with Angela
I agree to receive marketing and customer service calls and text messages from Condomonk. Consent is not a condition of purchase. Msg/data rates may apply. Msg frequency varies. Reply STOP to unsubscribe. Privacy Policy & Terms of Service.












