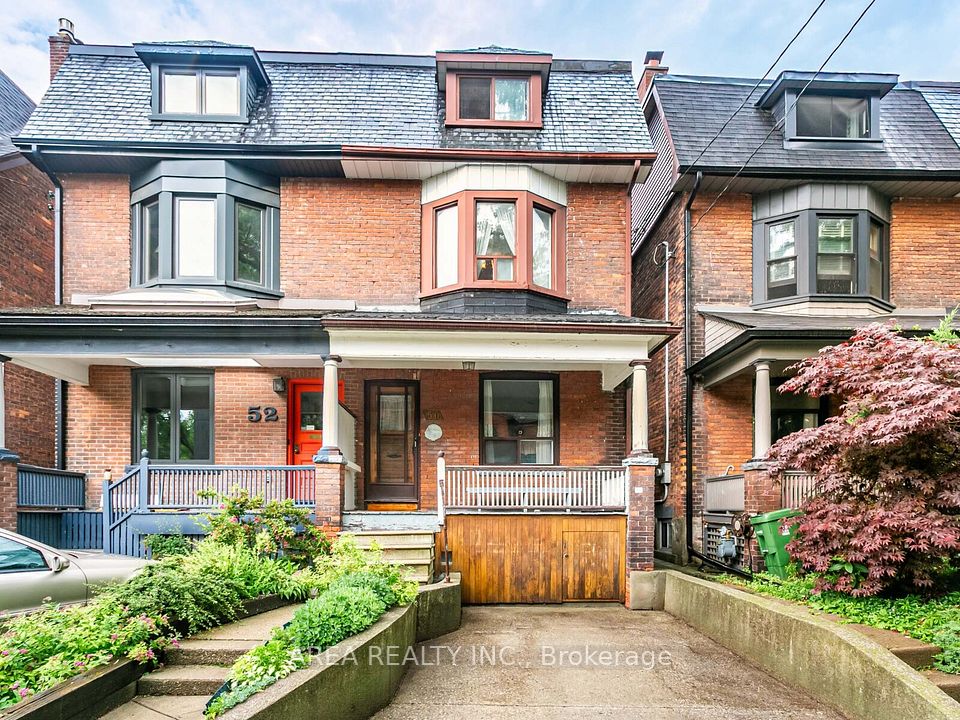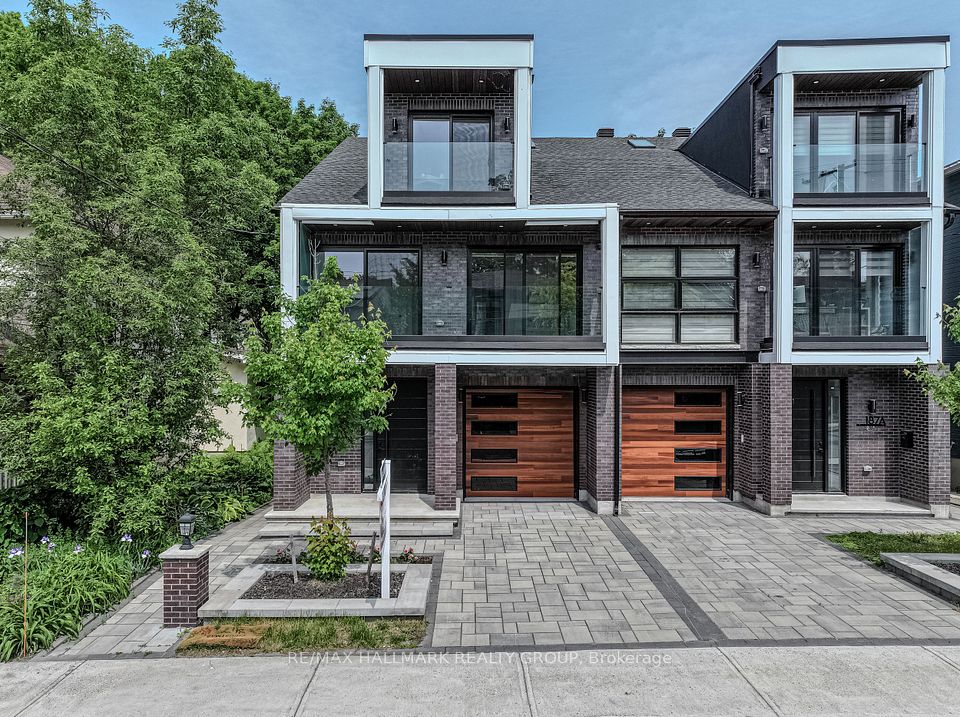$1,699,000
517 Brunswick Avenue, Toronto C02, ON M5R 2Z6
Property Description
Property type
Semi-Detached
Lot size
N/A
Style
3-Storey
Approx. Area
2000-2500 Sqft
Room Information
| Room Type | Dimension (length x width) | Features | Level |
|---|---|---|---|
| Living Room | 4.44 x 6.37 m | Fireplace, Bay Window, Hardwood Floor | Main |
| Dining Room | 4.44 x 5.15 m | Window, Closet, Hardwood Floor | Main |
| Kitchen | 3.54 x 5.03 m | Limestone Flooring, Pantry, W/O To Deck | Main |
| Family Room | 4.44 x 9.12 m | Window, Skylight, Hardwood Floor | Second |
About 517 Brunswick Avenue
Prime Annex home on family-friendly Brunswick Ave. This 3-bedroom, 3-bath house with legal front pad parking includes a large (800 sq. ft.) 2-bedroom, self-contained renovated (2021) basement apartment, ideal Nanny, in-law suite, or potential rental income. The welcoming front porch invites you into a generously proportioned living and dining room with impressive ceiling height, a bay window, exposed brick, fireplace and a full main-floor washroom. The family-sized, eat-in kitchen leads to an inviting deck with a landscaped private yard. The second-floor principal bedroom features a fireplace, bay window and a large freestanding closet system. An open concept second-floor family room and office area has hardwood floors, a large window and skylight. It could easily be converted into a fourth bedroom. A generous 4-piece bath boasts a deep soaker tub. An ideal second-floor laundry and utility room offers additional easy access storage. The third floor has two large bedrooms with double closets. One includes a 3-piece ensuite and a door for access to a potential deck. The recently renovated basement suite has discreet side access providing privacy to occupant and owner. An open living area leads to a kitchen with custom cabinetry, SS appliances, breakfast bar and tiled backsplash. Two bedrooms, one with an egress window and new luxury vinyl flooring throughout. Freshly tiled 4-piece with floating vanity & combination ensuite laundry unit.Steps to Jean Sibelius Square, 5 minutes to Dupont Subway & Short Stroll to Bloor St.
Home Overview
Last updated
8 hours ago
Virtual tour
None
Basement information
Apartment, Separate Entrance
Building size
--
Status
In-Active
Property sub type
Semi-Detached
Maintenance fee
$N/A
Year built
--
Additional Details
Price Comparison
Location

Angela Yang
Sales Representative, ANCHOR NEW HOMES INC.
MORTGAGE INFO
ESTIMATED PAYMENT
Some information about this property - Brunswick Avenue

Book a Showing
Tour this home with Angela
I agree to receive marketing and customer service calls and text messages from Condomonk. Consent is not a condition of purchase. Msg/data rates may apply. Msg frequency varies. Reply STOP to unsubscribe. Privacy Policy & Terms of Service.












