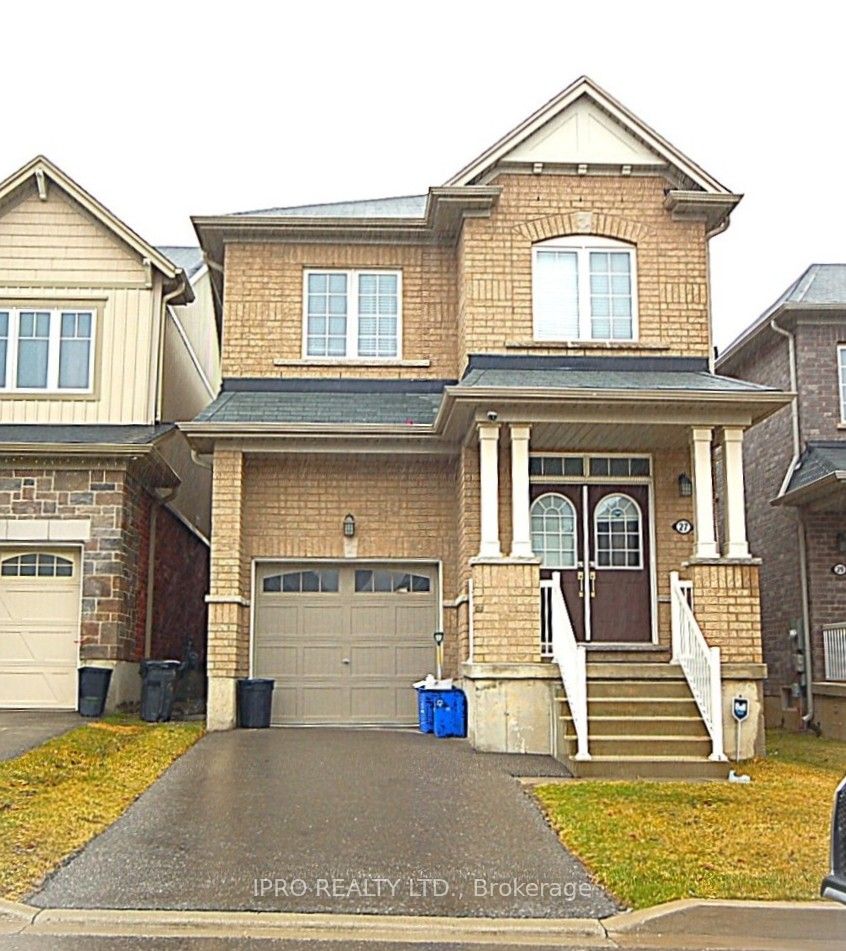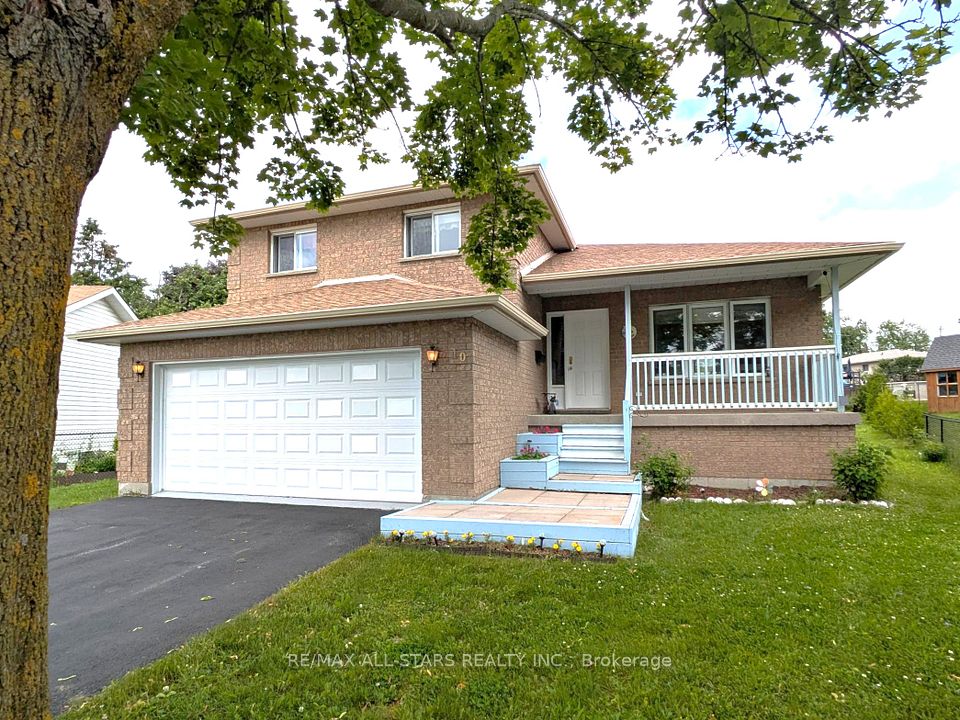$289,000
521 HOWARD Street, Whitewater Region, ON K0J 1V0
Property Description
Property type
Detached
Lot size
N/A
Style
2-Storey
Approx. Area
1100-1500 Sqft
Room Information
| Room Type | Dimension (length x width) | Features | Level |
|---|---|---|---|
| Living Room | 3.6 x 2.4 m | Wood Stove | Main |
| Dining Room | 3.6 x 3.6 m | N/A | Main |
| Kitchen | 5.4 x 3.6 m | N/A | Main |
| Den | 3.6 x 3.6 m | N/A | Main |
About 521 HOWARD Street
Older 2 storey brick home with plenty of room, situated on a large lot. Main floor features a good size eat in kitchen, with separate dining room, living room with air tight wood stove, primary bedroom, 2 piece bathroom, a den and laundry room. Second floor includes 4 bedrooms and a 4 piece bathroom. Outside you will find an enclosed front porch measuring 8 by 10, an attached workshop, and a small green house. Septic system is older, no record available. Lot can used for a large garden or maybe build a garage. Presently the upstairs heaters have been disconnected. Please allow 24 hours irrevocable on all offers.
Home Overview
Last updated
Jun 18
Virtual tour
None
Basement information
Crawl Space, Partial Basement
Building size
--
Status
In-Active
Property sub type
Detached
Maintenance fee
$N/A
Year built
2025
Additional Details
Price Comparison
Location

Angela Yang
Sales Representative, ANCHOR NEW HOMES INC.
MORTGAGE INFO
ESTIMATED PAYMENT
Some information about this property - HOWARD Street

Book a Showing
Tour this home with Angela
I agree to receive marketing and customer service calls and text messages from Condomonk. Consent is not a condition of purchase. Msg/data rates may apply. Msg frequency varies. Reply STOP to unsubscribe. Privacy Policy & Terms of Service.












