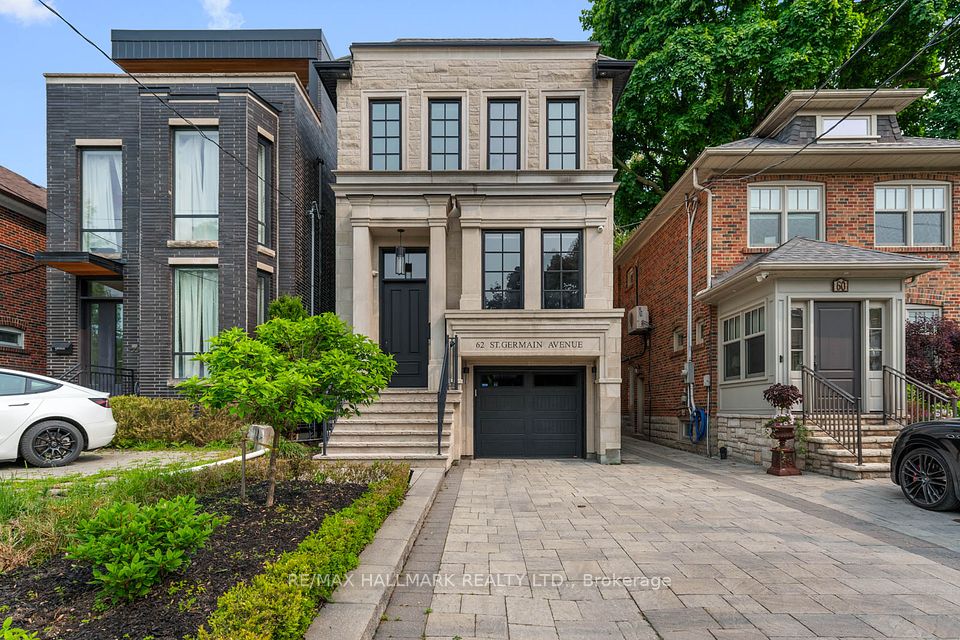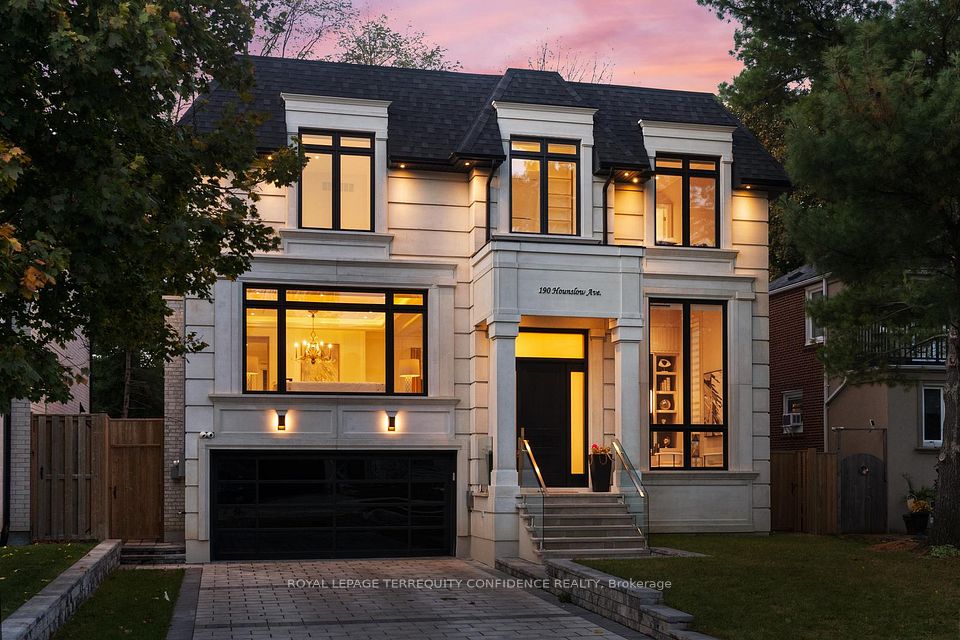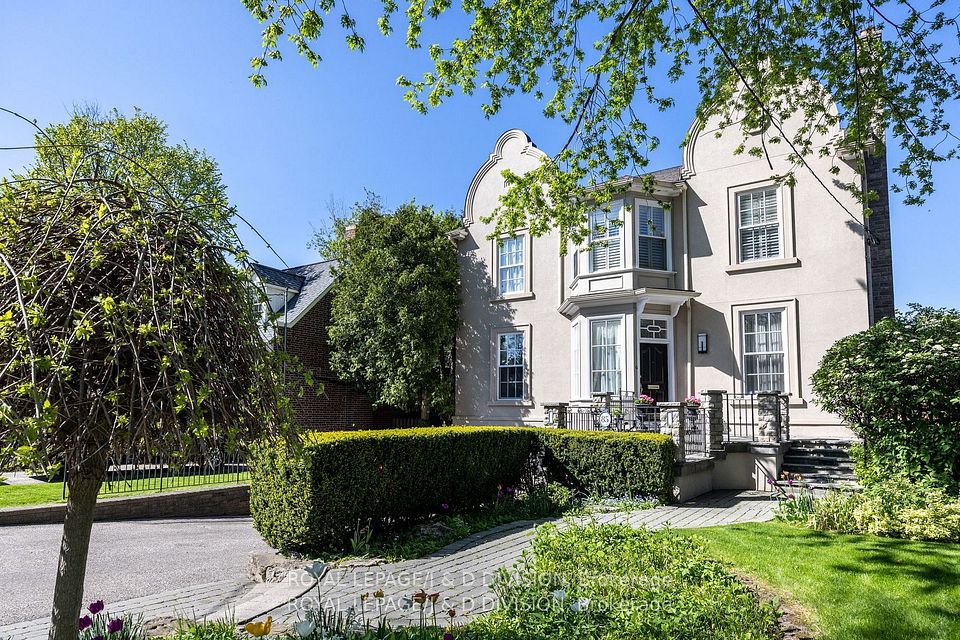$3,950,000
54 Ridge Hill Drive, Toronto C04, ON M6C 2J4
Property Description
Property type
Detached
Lot size
N/A
Style
2-Storey
Approx. Area
2000-2500 Sqft
Room Information
| Room Type | Dimension (length x width) | Features | Level |
|---|---|---|---|
| Dining Room | 4.81 x 3.66 m | Crown Moulding, Hardwood Floor, Walk Through | Main |
| Kitchen | 5.36 x 3.6 m | Hardwood Floor, Stainless Steel Appl, W/O To Deck | Main |
| Family Room | 5.67 x 3.85 m | Hardwood Floor, Gas Fireplace, W/O To Deck | Main |
| Primary Bedroom | 5.8 x 3.67 m | His and Hers Closets, 5 Pc Ensuite, Pot Lights | Second |
About 54 Ridge Hill Drive
One Of The Best Streets @ Upper Forest Hill Village! Magnificent Showcase Detached Home. Fabulous 50 X 120 Ft Lot. Spacious 4 Bedrooms With Large Dinning Room, Living Room & Family Room. Eat-In Chef's Kitchen, Butler's Pantry, 2 Walk-Outs To Huge Deck, Spa Like Ensuite, His/Hers W/In Closets. Fully Finished Walkup Basement With One Separate & Full Ensuite, Perfect For Guest, Nanny Or Rental. Large Recreation Room. Tandem Garage For 2 Cars. Mins To Top Private Schools. Forest Hill Sch District. Parks, Shops,Ttc, Lrt & More.
Home Overview
Last updated
2 days ago
Virtual tour
None
Basement information
Finished, Walk-Up
Building size
--
Status
In-Active
Property sub type
Detached
Maintenance fee
$N/A
Year built
--
Additional Details
Price Comparison
Location

Angela Yang
Sales Representative, ANCHOR NEW HOMES INC.
MORTGAGE INFO
ESTIMATED PAYMENT
Some information about this property - Ridge Hill Drive

Book a Showing
Tour this home with Angela
I agree to receive marketing and customer service calls and text messages from Condomonk. Consent is not a condition of purchase. Msg/data rates may apply. Msg frequency varies. Reply STOP to unsubscribe. Privacy Policy & Terms of Service.












