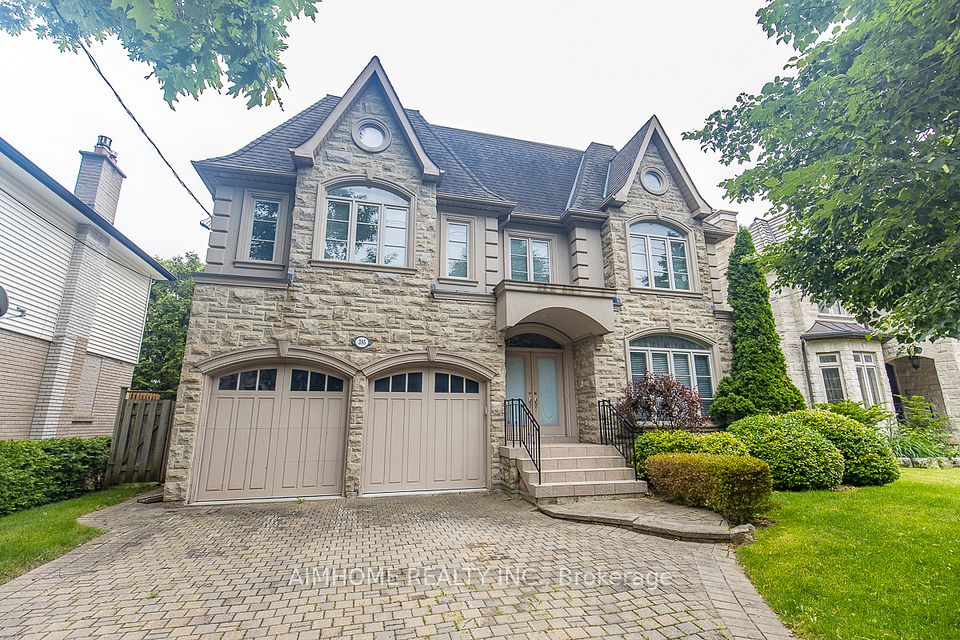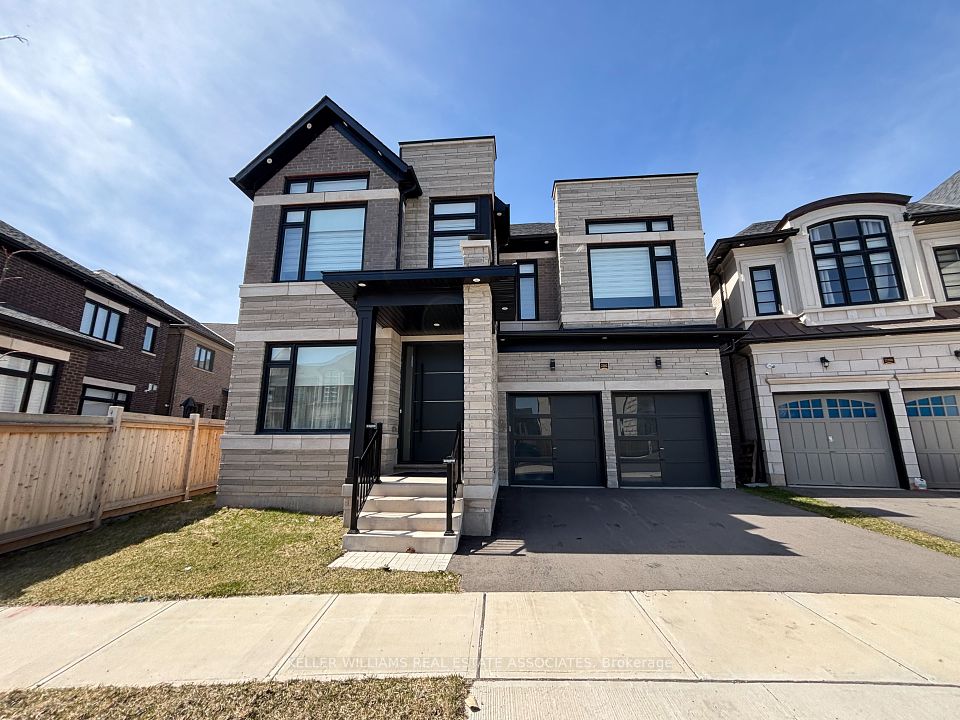$9,500
540 Lakeshore Road, Oakville, ON L6J 1K6
Property Description
Property type
Detached
Lot size
< .50
Style
2-Storey
Approx. Area
3500-5000 Sqft
Room Information
| Room Type | Dimension (length x width) | Features | Level |
|---|---|---|---|
| Dining Room | 4.84 x 4.18 m | LED Lighting, Hardwood Floor, Juliette Balcony | Ground |
| Kitchen | 5.59 x 3.02 m | Granite Counters, Eat-in Kitchen, Built-in Speakers | Ground |
| Breakfast | 4.92 x 3.6 m | Large Window, Access To Garage, W/O To Balcony | Ground |
| Family Room | 8.96 x 4.61 m | Gas Fireplace, Built-in Speakers, W/O To Balcony | Ground |
About 540 Lakeshore Road
Stunning Custom-Built Residence in Prestigious Old Oakville, Just Steps from the Lake and Vibrant Downtown. This 6,115 Sq. Ft. Masterpiece Offers a Walkout Lower Level and Exceptional Craftsmanship Throughout. Featuring Rich Hardwood and Heated Natural Stone Floors, LED Lighting, Built-In Sound System, Four Elegant Fireplaces, Skylight, Coffered Ceilings, and Exquisite Crystal Chandeliers. Enjoy a Private Sauna, Home Theatre, Executive Office, Designer French Draperies, Hunter Douglas Window Treatments, and an Enhanced Security System. The Gourmet Kitchen Boasts a Large Centre Island, Eat-In Area, Butlers Pantry, and Top-of-the-Line Viking Appliances. South-Facing Terrace Offers Abundant Natural Light and Spacious Outdoor Living.
Home Overview
Last updated
12 hours ago
Virtual tour
None
Basement information
Finished with Walk-Out
Building size
--
Status
In-Active
Property sub type
Detached
Maintenance fee
$N/A
Year built
--
Additional Details
Location

Angela Yang
Sales Representative, ANCHOR NEW HOMES INC.
Some information about this property - Lakeshore Road

Book a Showing
Tour this home with Angela
I agree to receive marketing and customer service calls and text messages from Condomonk. Consent is not a condition of purchase. Msg/data rates may apply. Msg frequency varies. Reply STOP to unsubscribe. Privacy Policy & Terms of Service.











