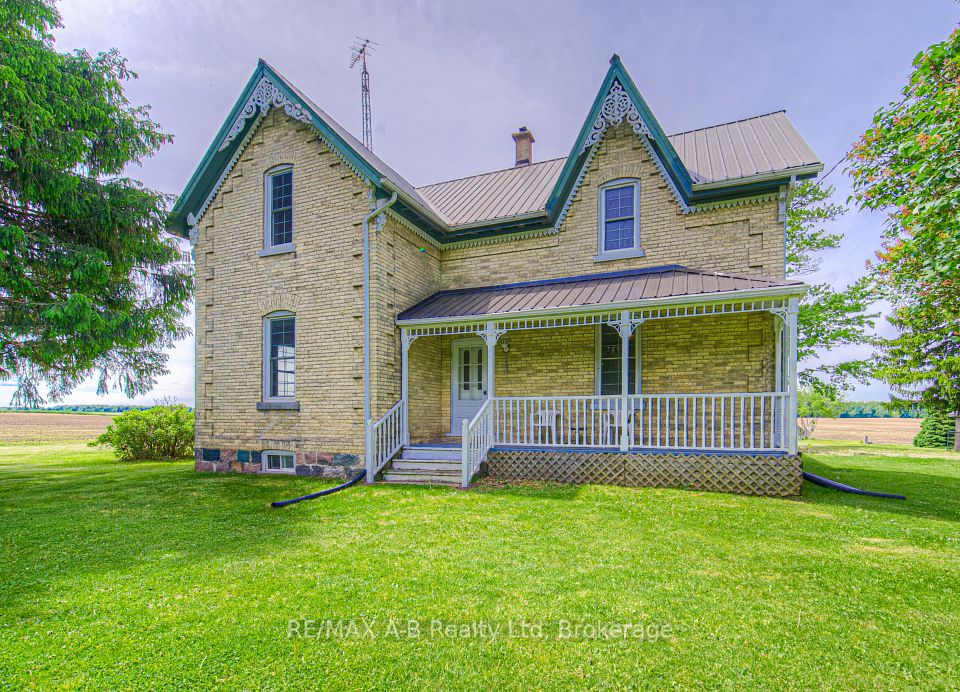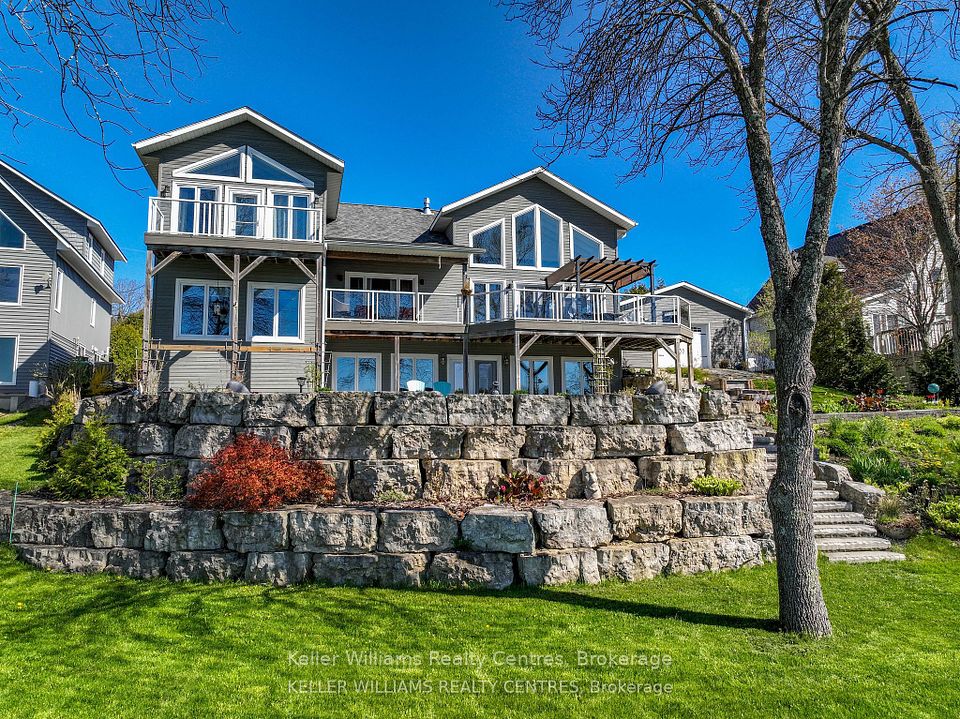$1,019,000
Last price change 2 days ago
55 Beaumaris Crescent, Whitby, ON L1M 2H4
Property Description
Property type
Detached
Lot size
N/A
Style
2-Storey
Approx. Area
1500-2000 Sqft
Room Information
| Room Type | Dimension (length x width) | Features | Level |
|---|---|---|---|
| Bedroom 3 | 3.06 x 2.93 m | Broadloom, Double Closet | Second |
| Living Room | 5.9 x 3 m | Hardwood Floor, Combined w/Dining | Main |
| Dining Room | 5.9 x 3 m | Hardwood Floor, Combined w/Living | Main |
| Kitchen | 5.62 x 3.5 m | Ceramic Floor, Backsplash | Main |
About 55 Beaumaris Crescent
Great Value In The Fabulous Community Of Brooklin! Almost 1800 Sq Ft Design Welcomes You With An Inviting Front Porch And An Interior Flooded With An Abundance Of Natural Light From Extra Windows And No Homes On One Side! Spacious Kitchen With Breakfast Room & Walk Out To Patio, Hardwood Floor In Living & Dining And Main Floor Family Room. Hardwood Staircase With White Risers & Pickets Leads To The Primary Suite Featuring A Large Walk In Closet And 4 Piece Ensuite With Separate Shower, Soaker Tub And Oversized Vanity. A Quaint Oval Window In The 2nd 4 Piece Bathroom Services The Additional 2 Bedrooms. Powder Room Is Tucked Away On The Mid Level Leading To The Basement Awaiting Your Vision & Personal Touch. 2 Minutes to HWY 407,Close to all amenities.
Home Overview
Last updated
2 days ago
Virtual tour
None
Basement information
Full, Unfinished
Building size
--
Status
In-Active
Property sub type
Detached
Maintenance fee
$N/A
Year built
--
Additional Details
Price Comparison
Location

Angela Yang
Sales Representative, ANCHOR NEW HOMES INC.
MORTGAGE INFO
ESTIMATED PAYMENT
Some information about this property - Beaumaris Crescent

Book a Showing
Tour this home with Angela
I agree to receive marketing and customer service calls and text messages from Condomonk. Consent is not a condition of purchase. Msg/data rates may apply. Msg frequency varies. Reply STOP to unsubscribe. Privacy Policy & Terms of Service.












