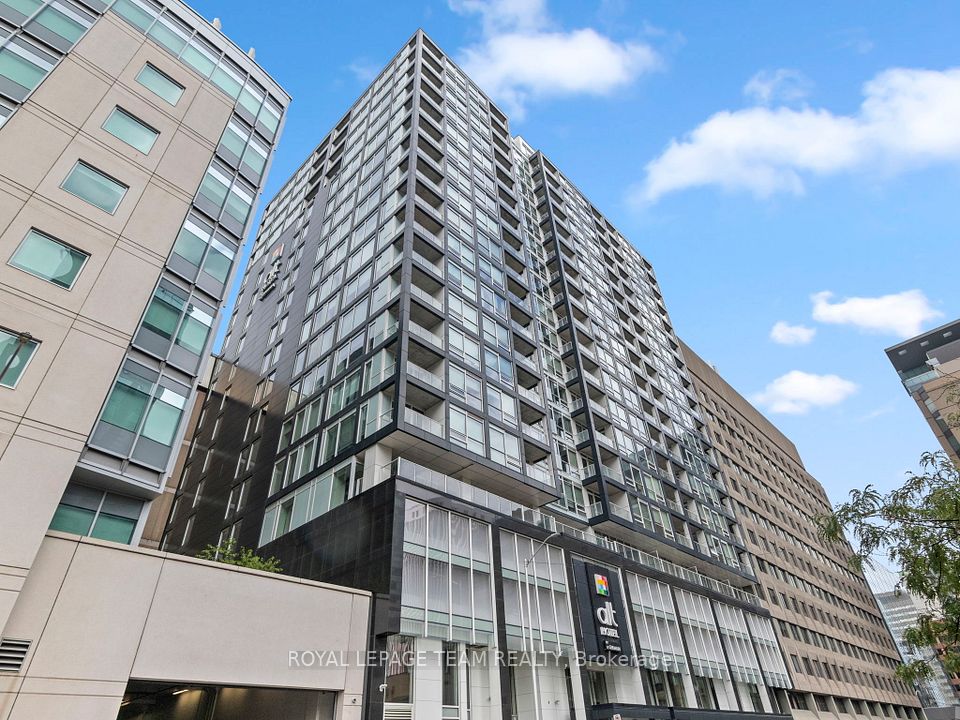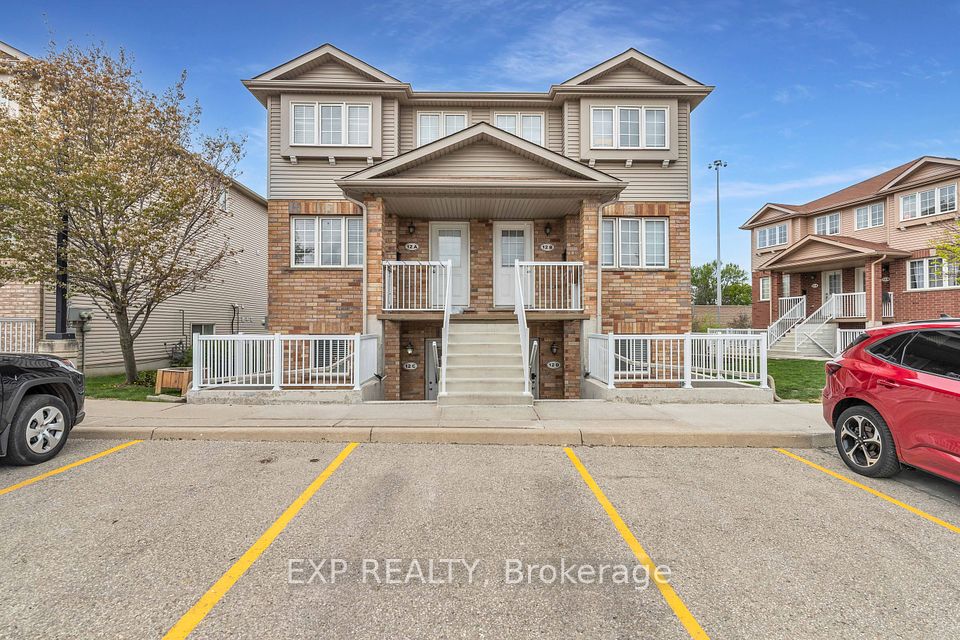$2,200
Last price change 7 hours ago
55 William Street, Oshawa, ON L1G 7C9
Property Description
Property type
Condo Apartment
Lot size
N/A
Style
Apartment
Approx. Area
700-799 Sqft
Room Information
| Room Type | Dimension (length x width) | Features | Level |
|---|---|---|---|
| Primary Bedroom | 4.6 x 3.25 m | Laminate, Large Closet, Skylight | Flat |
| Kitchen | 4.5 x 2.75 m | Vinyl Floor | Flat |
| Living Room | 5 x 5 m | Combined w/Dining, Hardwood Floor, W/O To Balcony | Flat |
| Dining Room | 5 x 5 m | Combined w/Living, Hardwood Floor, South View | Flat |
About 55 William Street
One of the most sought after condo buildings in the heart of the city! This one-bedroom condo is perfect for anyone looking for a convenient and luxurious lifestyle. This condo features amenities that will make you feel as if you are living in a resort. Take advantage of the indoor pool, sauna, billiards room, guy, car wash and outdoor courtyard, all at your fingertips. You'll also appreciate the large balcony for evening entertainment. The location offers easy access to everything from restaurants and shopping, schools, parks, transit, churches and the YMCA. Imagine waking up each morning and being just a few steps away from your favourite coffee shop and restaurants, or being able to walkover to Costco for all of your essentials!
Home Overview
Last updated
5 hours ago
Virtual tour
None
Basement information
None
Building size
--
Status
In-Active
Property sub type
Condo Apartment
Maintenance fee
$N/A
Year built
--
Additional Details
Location

Angela Yang
Sales Representative, ANCHOR NEW HOMES INC.
Some information about this property - William Street

Book a Showing
Tour this home with Angela
I agree to receive marketing and customer service calls and text messages from Condomonk. Consent is not a condition of purchase. Msg/data rates may apply. Msg frequency varies. Reply STOP to unsubscribe. Privacy Policy & Terms of Service.












