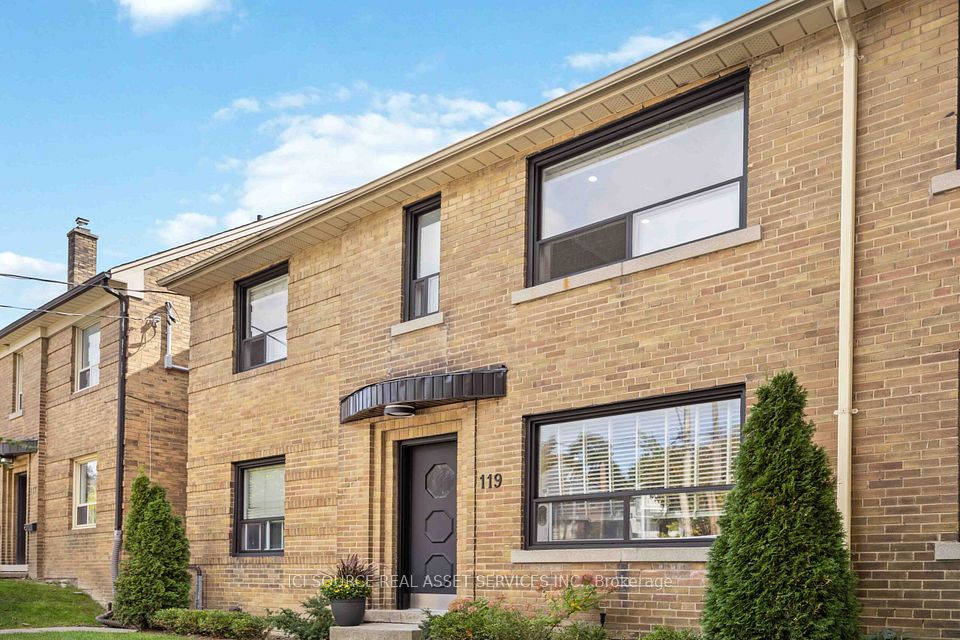$1,850
5559 GLENHOLME Avenue, Niagara Falls, ON L2G 4Y1
Property Description
Property type
Upper Level
Lot size
N/A
Style
2-Storey
Approx. Area
600-699 Sqft
Room Information
| Room Type | Dimension (length x width) | Features | Level |
|---|---|---|---|
| Living Room | 8.02 x 4.19 m | N/A | Second |
| Kitchen | 3.63 x 1.98 m | N/A | Second |
| Primary Bedroom | 3.12 x 3.17 m | N/A | Second |
| Bedroom | 3.35 x 1.82 m | N/A | Second |
About 5559 GLENHOLME Avenue
Bright & Updated 2-Bedroom Upper Unit in a Quiet NeighbourhoodWelcome to this beautifully maintained upper-level unit offering a comfortable and modern living space. Featuring an open-concept layout, this 2-bedroom home includes large, sun-filled windows, stainless steel appliances, a breakfast bar, and convenient in-suite laundry. Enjoy the privacy of a separate entrance and your own backyard spaceideal for relaxing or entertaining.Located in a peaceful neighbourhood surrounded by landscaped gardens, this home is just minutes from local amenities and highway access, making it perfect for commuters.Includes: Heat, water, and one driveway parking spot.Tenant responsible for: Hydro (separately metered), tenant insurance, and personal utilities.
Home Overview
Last updated
3 days ago
Virtual tour
None
Basement information
None
Building size
--
Status
In-Active
Property sub type
Upper Level
Maintenance fee
$N/A
Year built
--
Additional Details
Location

Angela Yang
Sales Representative, ANCHOR NEW HOMES INC.
Some information about this property - GLENHOLME Avenue

Book a Showing
Tour this home with Angela
I agree to receive marketing and customer service calls and text messages from Condomonk. Consent is not a condition of purchase. Msg/data rates may apply. Msg frequency varies. Reply STOP to unsubscribe. Privacy Policy & Terms of Service.












