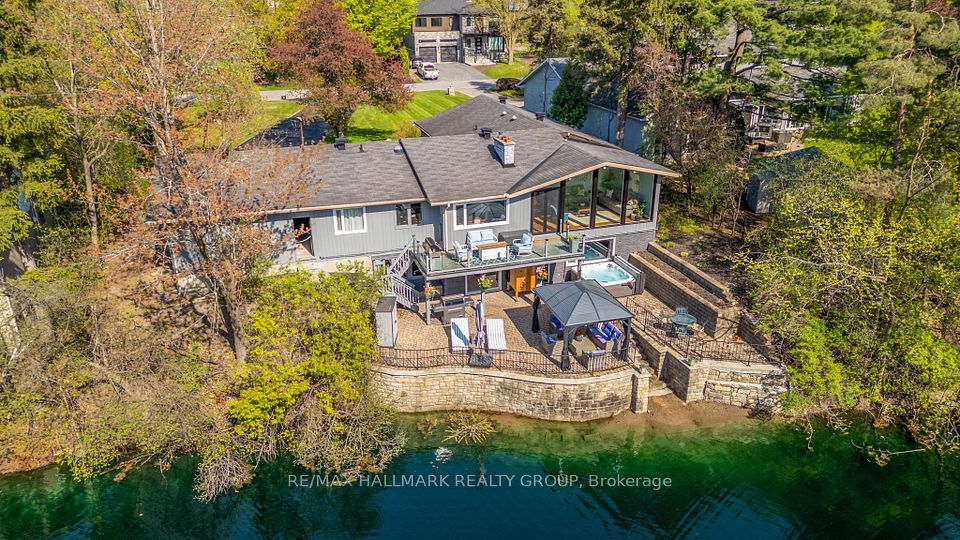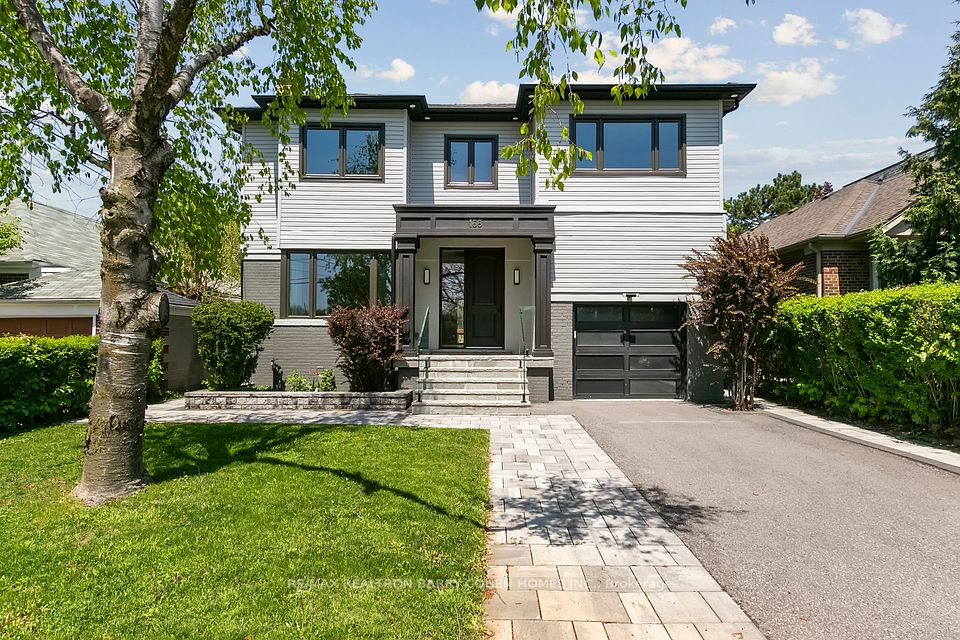$2,499,000
5594 First Line, Erin, ON L0N 1N0
Property Description
Property type
Detached
Lot size
5-9.99
Style
Bungalow
Approx. Area
2000-2500 Sqft
Room Information
| Room Type | Dimension (length x width) | Features | Level |
|---|---|---|---|
| Kitchen | 3.76 x 3.51 m | Tile Floor, Granite Counters, Breakfast Bar | Main |
| Great Room | 7.01 x 4.93 m | Hardwood Floor, Cathedral Ceiling(s), Stone Fireplace | Main |
| Dining Room | 3.51 x 3.25 m | Tile Floor, W/O To Sunroom, Open Concept | Main |
| Sunroom | 6.91 x 4.14 m | Laminate, Vaulted Ceiling(s), W/O To Yard | Main |
About 5594 First Line
Escape to your private country retreat on 6.78 acres in rural Erin, where this custom-designed 3+2 bedroom, 4 bathroom bungalow offers over 3,500 sqft of finished living space, a 1,875 sqft heated garage & parking for up to 13 vehicles. Built in 2016 & tucked behind an automatic gated entry, the home features hardwood floors, 9' ceilings & a bright, open-concept layout thats ideal for everyday living & entertaining. The great room offers 12' cathedral ceilings, a stone wood-burning fireplace & oversized windows, while the kitchen is equipped w/ leathered granite counters, a centre island w/ pop-up outlets & S/S appliances(2022). A cedar-lined sunroom off the dining area opens to the backyard, creating a seamless indoor-outdoor flow. 3 main floor bedrooms include a spacious primary w/ a walk-in closet, heated tile 4 pc ensuite & walkout to a covered patio. For added convenience, across from the primary suite is a dedicated home office w/ a closet & a front yard view, along w/ a 2 pc powder room & a laundry room w/ built-in cabinetry, tile flooring & direct garage access. On the other side of the home are 2 additional bedrooms w/ hardwood floors, double closets, large windows, along w/ a 4 pc bath featuring heated tile floors. The finished basement w/ a separate entrance from the garage offers excellent potential for multigenerational living w/ 2 rec rooms. One is a private space w/ a pellet stove, while the other sits beside the second kitchen & functions well as a living or dining area. The basement also includes 2 bedrooms & a 3 pc bath. The oversized garage has 13' ceilings, 3 large bay doors, a wet bar & direct access to the main floor, basement & porch. Outdoor highlights include a swim spa(2023), hot tub(as-is), chicken coop & 3 8x20' storage pods(negotiable). Located just minutes from Erin village, schools, trails, commuter routes & more! This rare opportunity offers country living w/ comfort, space & the flexibility to grow w/ your family for years to come.
Home Overview
Last updated
6 hours ago
Virtual tour
None
Basement information
Finished, Separate Entrance
Building size
--
Status
In-Active
Property sub type
Detached
Maintenance fee
$N/A
Year built
2024
Additional Details
Price Comparison
Location

Angela Yang
Sales Representative, ANCHOR NEW HOMES INC.
MORTGAGE INFO
ESTIMATED PAYMENT
Some information about this property - First Line

Book a Showing
Tour this home with Angela
I agree to receive marketing and customer service calls and text messages from Condomonk. Consent is not a condition of purchase. Msg/data rates may apply. Msg frequency varies. Reply STOP to unsubscribe. Privacy Policy & Terms of Service.












