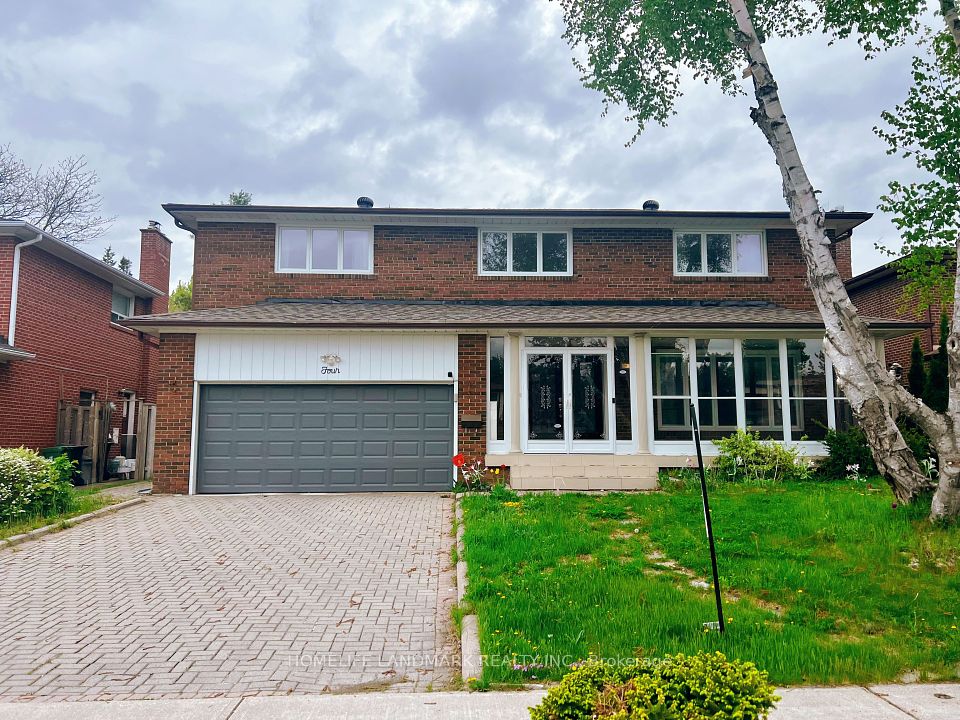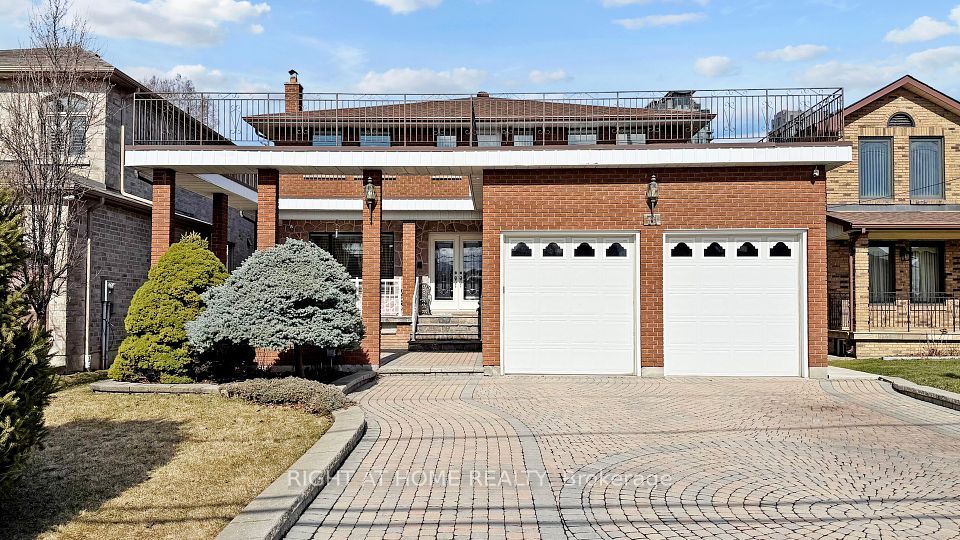$1,875,000
57 Arthur Griffin Crescent, Caledon, ON L7C 3A3
Property Description
Property type
Detached
Lot size
N/A
Style
2-Storey
Approx. Area
3500-5000 Sqft
Room Information
| Room Type | Dimension (length x width) | Features | Level |
|---|---|---|---|
| Dining Room | 12.16 x 15.8 m | Window, Breakfast Area, Overlooks Park | Main |
| Great Room | 13.6 x 16.5 m | Gas Fireplace, Window, 2 Way Fireplace | Main |
| Living Room | 17 x 12.6 m | Large Window, 2 Way Fireplace, W/O To Yard | Main |
| Den | 9.6 x 17.7 m | Window, Combined w/Kitchen, Hardwood Floor | Main |
About 57 Arthur Griffin Crescent
Experience luxury living in this stunning family home, nestled in the heart of Caledon East. Meticulously maintained and beautifully designed, this residence offers over 4,555 sq ft of exquisite living space, featuring elegant hardwood floors throughout. Extended height metal insulated front door with glazed inserts and transoms. Argon insulated steel entry doors and an advanced Energy Recovery Ventilator System (ERV). high-efficiency gas furnace with ECM motor. Expansive open-concept layout on the largest lot in the area (as per builder's plan).Luxurious Bedrooms: Ensuite bathroom and walk-in closet.Stylish Kitchen: Extended height upper cabinets, a kitchen island with a stainless steel double undermount sink, Granite/Quartz countertops, flush breakfast bars, and a stainless steel canopy exhaust fan vented to the exterior. Premium Jenn-Air kitchen appliances, including a double door stainless steel refrigerator, microwave, dishwasher, wall ovens, and cooktops. Modern Conveniences: Heated floors in the washroom and smooth ceilings with pot lights throughout.Basement Perks: 9 ft ceiling in the basement with walkout.This home is the epitome of modern comfort and style, offering a perfect blend of luxury and practicality. Whether you're entertaining in the open-concept living areas or enjoying a quiet evening in the beautifully appointed kitchen, this property promises to be your dream home. Large beautiful backyard.. Dont miss the chance to make it yours!
Home Overview
Last updated
15 hours ago
Virtual tour
None
Basement information
Apartment, Separate Entrance
Building size
--
Status
In-Active
Property sub type
Detached
Maintenance fee
$N/A
Year built
--
Additional Details
Price Comparison
Location

Angela Yang
Sales Representative, ANCHOR NEW HOMES INC.
MORTGAGE INFO
ESTIMATED PAYMENT
Some information about this property - Arthur Griffin Crescent

Book a Showing
Tour this home with Angela
I agree to receive marketing and customer service calls and text messages from Condomonk. Consent is not a condition of purchase. Msg/data rates may apply. Msg frequency varies. Reply STOP to unsubscribe. Privacy Policy & Terms of Service.












