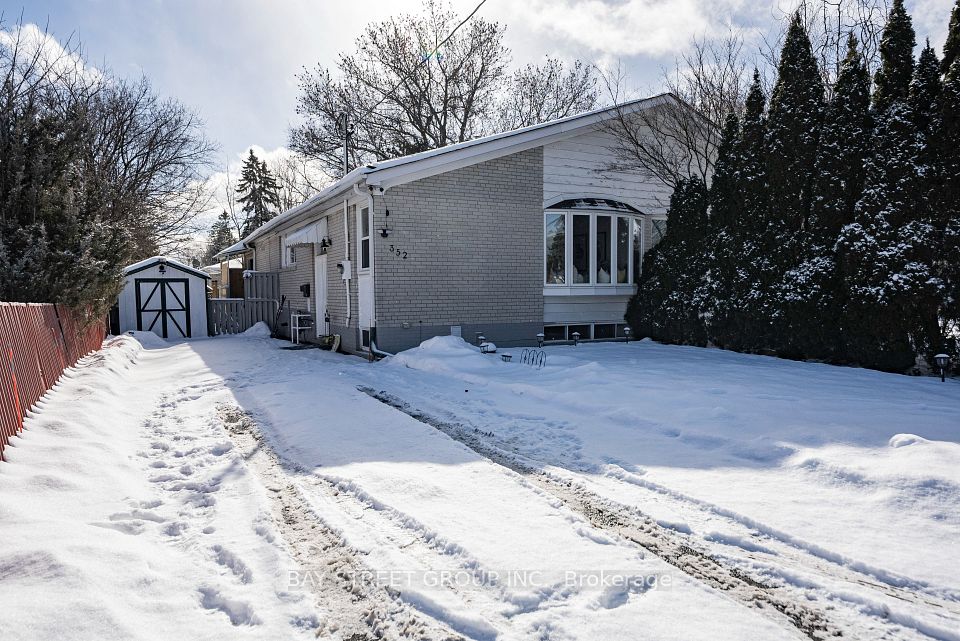$895,000
574 Montcalm Avenue, Oshawa, ON L1J 2H1
Property Description
Property type
Semi-Detached
Lot size
N/A
Style
Bungalow
Approx. Area
700-1100 Sqft
Room Information
| Room Type | Dimension (length x width) | Features | Level |
|---|---|---|---|
| Kitchen | 3.97 x 2.8 m | Quartz Counter, Pot Lights | Main |
| Living Room | 6.52 x 3.07 m | Picture Window | Main |
| Primary Bedroom | 3.99 x 3.05 m | Laminate, Closet | Main |
| Bedroom 2 | 3.35 x 2.75 m | Laminate | Main |
About 574 Montcalm Avenue
The experience starts with the stunning curb appeal of a freshly sealed driveway and lush new sod! From a renovated main bathroom and basement flooring in 2025, to new appliances in 2024, new roof and gutters, pot lights, and fresh paint in 2023, to the grand entrance, front and back patio interlock in 2020,new washer and dryer in 2019, to Anderson main windows in 2018, each space is meticulously refinished, and a pleasure to move into. The 2 bed+den basement in-law suite with a separate entrance provides for many options! This dream bungalow has a fenced backyard, is a 3 min walk to transit, 3 km to the GO, and 1 min to the 401. 4Public and 3 Catholic schools form part of the catchment area. The Oshawa Centre, 2 sports fields, 4playgrounds...what more can you ask for?
Home Overview
Last updated
2 days ago
Virtual tour
None
Basement information
Apartment, Separate Entrance
Building size
--
Status
In-Active
Property sub type
Semi-Detached
Maintenance fee
$N/A
Year built
--
Additional Details
Price Comparison
Location

Angela Yang
Sales Representative, ANCHOR NEW HOMES INC.
MORTGAGE INFO
ESTIMATED PAYMENT
Some information about this property - Montcalm Avenue

Book a Showing
Tour this home with Angela
I agree to receive marketing and customer service calls and text messages from Condomonk. Consent is not a condition of purchase. Msg/data rates may apply. Msg frequency varies. Reply STOP to unsubscribe. Privacy Policy & Terms of Service.












