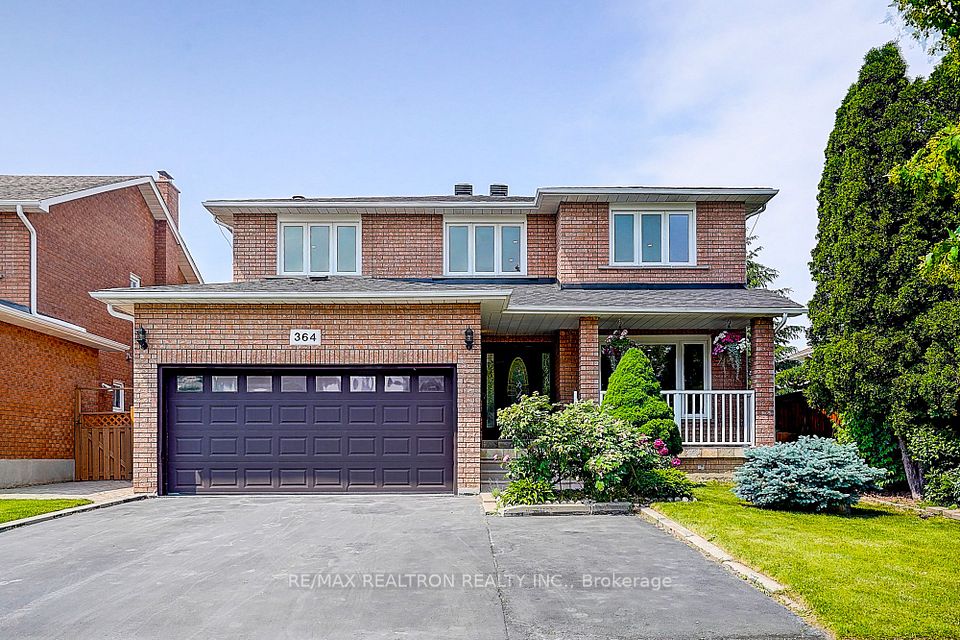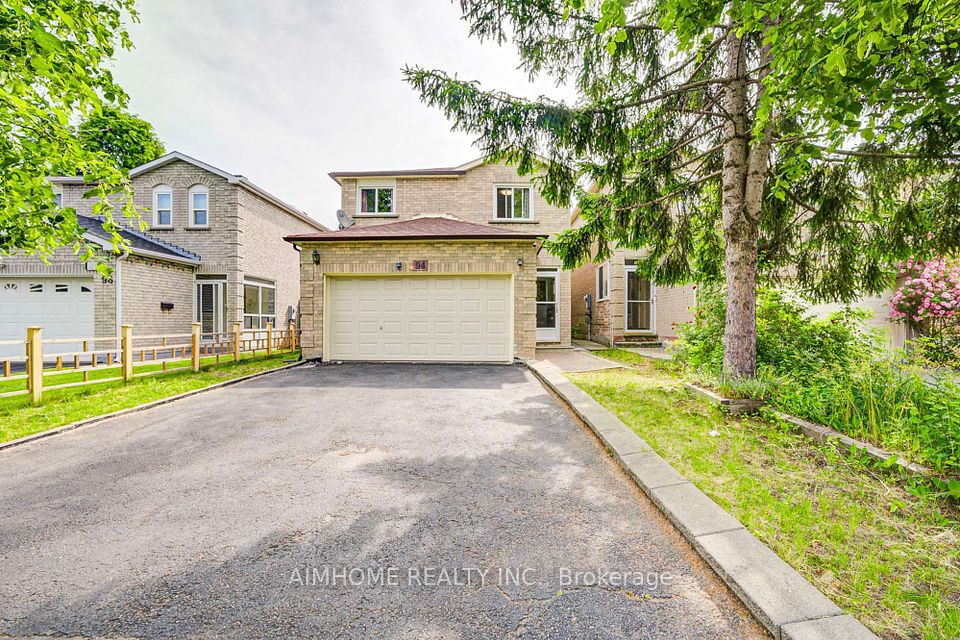$1,249,000
5785 Sidmouth Street, Mississauga, ON L5V 2K3
Property Description
Property type
Detached
Lot size
N/A
Style
2-Storey
Approx. Area
1500-2000 Sqft
Room Information
| Room Type | Dimension (length x width) | Features | Level |
|---|---|---|---|
| Living Room | 3.05 x 4.3 m | Hardwood Floor, Pot Lights, Open Concept | Main |
| Dining Room | 3.5 x 3.05 m | Hardwood Floor, Separate Room, Window | Main |
| Family Room | 4 x 3.25 m | Hardwood Floor, Fireplace, Open Concept | Main |
| Kitchen | 2.4 x 3.25 m | Tile Floor, Overlook Golf Course, Window | Main |
About 5785 Sidmouth Street
Absolutely Stunning Home In The Heart Of Mississauga Featuring One Of The Largest Pie Shaped Lots In The Neighbourhood. 4+2 bedroom with finished basement in the highly sought-after East Credit Heartland area! Featuring a finished basement with an in-law suite and a private backyard with no house on the back. This home has oak hardwood floors on the main level & staircase and 2nd floor. Open-concept living & dining room. Bright kitchen with white cabinetry, granite countertops, & stainless steel appliances. Breakfast area with a walkout to the large 20 x 30 foot deck backing to enjoy your private backyard looking at golf course. Family room with a gas fireplace. Primary suite with a walk-in closet & private ensuite. Newly renovated finished 2 bedrooms 2 bathrooms 3 pc full bath basement apartment has a separate entrance for potential rental income or in-law suite with separate laundry adds convenience. Basement has laminated flooring. Close to all amenities & schools. Minutes from 401, 403, Hartland & Square One.
Home Overview
Last updated
10 hours ago
Virtual tour
None
Basement information
Separate Entrance, Apartment
Building size
--
Status
In-Active
Property sub type
Detached
Maintenance fee
$N/A
Year built
--
Additional Details
Price Comparison
Location

Angela Yang
Sales Representative, ANCHOR NEW HOMES INC.
MORTGAGE INFO
ESTIMATED PAYMENT
Some information about this property - Sidmouth Street

Book a Showing
Tour this home with Angela
I agree to receive marketing and customer service calls and text messages from Condomonk. Consent is not a condition of purchase. Msg/data rates may apply. Msg frequency varies. Reply STOP to unsubscribe. Privacy Policy & Terms of Service.






