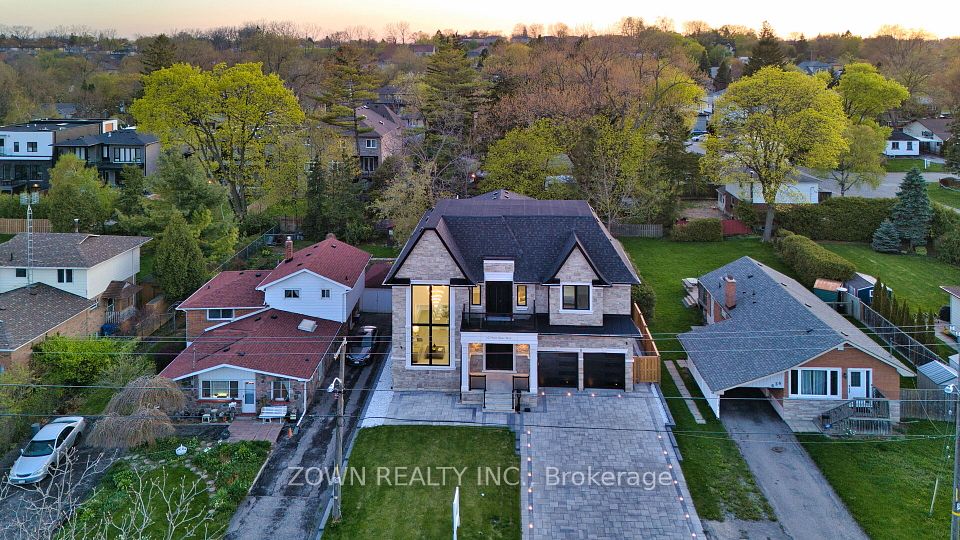$2,399,000
59 Riverview Heights, Toronto W09, ON M9P 2N3
Property Description
Property type
Detached
Lot size
N/A
Style
2-Storey
Approx. Area
3000-3500 Sqft
Room Information
| Room Type | Dimension (length x width) | Features | Level |
|---|---|---|---|
| Living Room | 5.49 x 3.48 m | Hardwood Floor, Open Concept, Gas Fireplace | Main |
| Dining Room | 3.35 x 2.74 m | Hardwood Floor, Open Concept | Main |
| Family Room | 6.1 x 4.19 m | Hardwood Floor, Open Concept, W/O To Balcony | Main |
| Kitchen | 6.4 x 4.78 m | Stainless Steel Appl, Breakfast Area, Open Concept | Main |
About 59 Riverview Heights
Backing onto the Humber River sits a gorgeous modern home located on a large 68 ft wide lot offering privacy, great views, contemporary finishes, exquisite design & serenity. Features of this luxurious home: Over 4000 sqft of living space, 4 large bedrooms, 4.5 baths, wired for sound on all levels, large modern kitchen w/ huge 15 ft Island, quartz counters, walkout to huge balcony overlooking backyard, floating staircase wraps around a glass wine closet w/ double doors & cable wire system, open concept main level living w/10' ceiling height, doggy wash station near entrance, 7" wide engineered hardwood flooring & more... The upper has a large primary w/ generous walk-in closet & 5 piece ensuite overlooking the backyard. The finished lower level has 2 bedrooms, a 4 piece bathroom, laundry room & recreation area w/ garage access & window to showcase your car! Also includes a walkout to a covered patio & a private backyard, 3 car parking in garage w/ car lift included, 5 car parking in double drive, fully landscaped front yard w/ landscape lighting & more... Walking distance to Weston Golf Club, easy access to major highways, transit, plazas & more...
Home Overview
Last updated
5 days ago
Virtual tour
None
Basement information
Walk-Out, Finished
Building size
--
Status
In-Active
Property sub type
Detached
Maintenance fee
$N/A
Year built
--
Additional Details
Price Comparison
Location

Angela Yang
Sales Representative, ANCHOR NEW HOMES INC.
MORTGAGE INFO
ESTIMATED PAYMENT
Some information about this property - Riverview Heights

Book a Showing
Tour this home with Angela
I agree to receive marketing and customer service calls and text messages from Condomonk. Consent is not a condition of purchase. Msg/data rates may apply. Msg frequency varies. Reply STOP to unsubscribe. Privacy Policy & Terms of Service.












