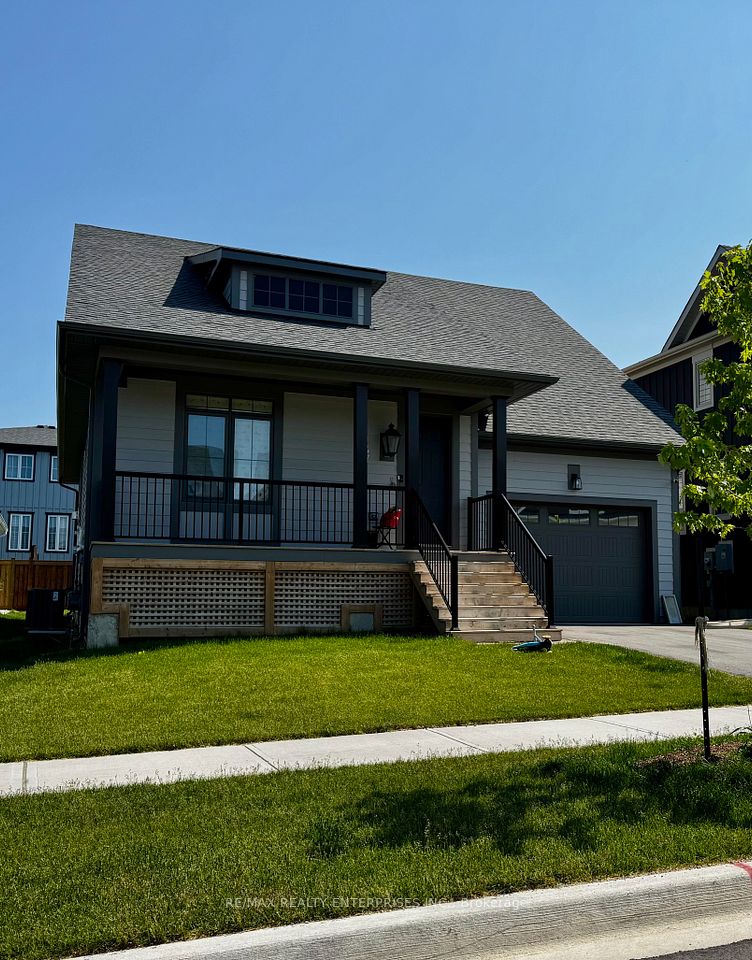$12,500
59 Sarracini Crescent, Vaughan, ON L4L 1X5
Property Description
Property type
Detached
Lot size
< .50
Style
2-Storey
Approx. Area
5000 + Sqft
Room Information
| Room Type | Dimension (length x width) | Features | Level |
|---|---|---|---|
| Living Room | 4.15 x 4.21 m | Combined w/Dining, Pot Lights, Hardwood Floor | Main |
| Dining Room | 4.27 x 4.39 m | Combined w/Living, Pot Lights, Hardwood Floor | Main |
| Office | 3.23 x 3.66 m | Coffered Ceiling(s), Pot Lights, Hardwood Floor | Main |
| Great Room | 5.3 x 5.37 m | Coffered Ceiling(s), Pot Lights, Fireplace | Main |
About 59 Sarracini Crescent
INCREDIBLE 4 BED + 6 BATH 6809 SQ FT. LIVING SPACE LOCATED ON CRESCENT. THIS CUSTOM HOMEFEATURES 9 & 10 FT. CEILINGS. BUILT IN SPEAKER SYSTEM, AMAZING ENTERTAINING KITCHEN TIMES 2THERADOR APPLIANCES. THE BASEMENT IS FULLY FINISHED WITH BUILT IN ENTERTAINMENT UNIT AND GASFIREPLACE. TEMPERATURE CONTROLLED WINE ROOM, LEADING TO A BACKYARD OASIS WITH SALT WATER POOL.HOME COMES FURNISHED! LANDSCAPE ALL YEAR ROUND WITH SNOW REMOVAL, POOL MAINTENANCE ALSOINCLUDED! A MUST SEE! SHOW AAA PLUS.
Home Overview
Last updated
12 hours ago
Virtual tour
None
Basement information
Finished with Walk-Out
Building size
--
Status
In-Active
Property sub type
Detached
Maintenance fee
$N/A
Year built
--
Additional Details
Location

Angela Yang
Sales Representative, ANCHOR NEW HOMES INC.
Some information about this property - Sarracini Crescent

Book a Showing
Tour this home with Angela
I agree to receive marketing and customer service calls and text messages from Condomonk. Consent is not a condition of purchase. Msg/data rates may apply. Msg frequency varies. Reply STOP to unsubscribe. Privacy Policy & Terms of Service.












