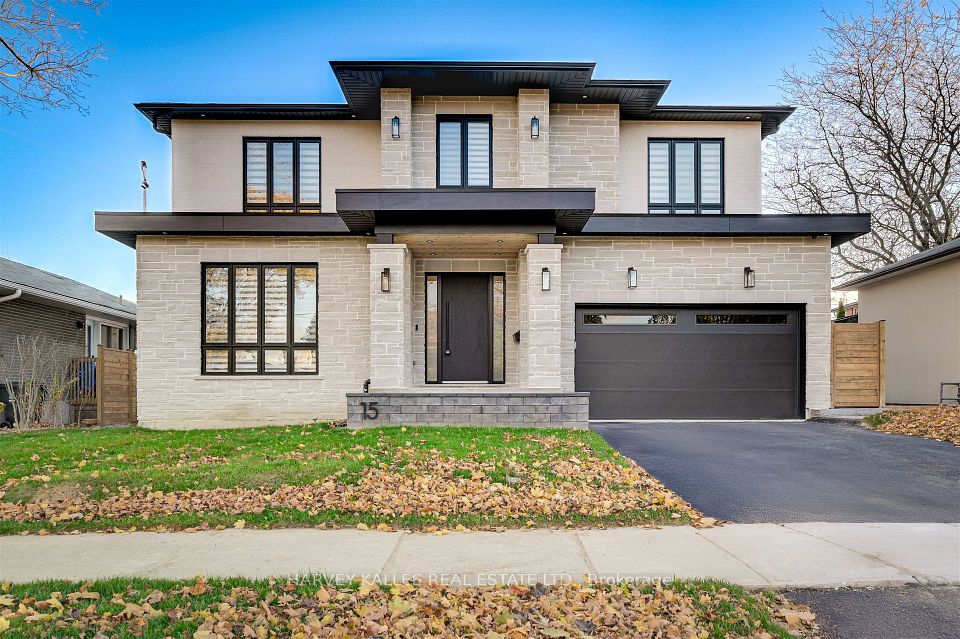$2,689,000
6 Glenarden Road, Toronto C04, ON M6C 3J7
Property Description
Property type
Detached
Lot size
N/A
Style
2-Storey
Approx. Area
1500-2000 Sqft
Room Information
| Room Type | Dimension (length x width) | Features | Level |
|---|---|---|---|
| Living Room | 6.73 x 3.98 m | Fireplace, B/I Shelves, W/O To Deck | Main |
| Dining Room | 4.02 x 3.6 m | Hardwood Floor, Wet Bar, Leaded Glass | Main |
| Kitchen | 5.84 x 2.7 m | Breakfast Area, Centre Island, W/O To Deck | Main |
| Primary Bedroom | 4.53 x 3.6 m | 3 Pc Ensuite, His and Hers Closets, Window | Second |
About 6 Glenarden Road
This beautiful 2-storey home blends timeless elegance with modern luxuries in the heart ofprime Forest Hill Upper Village one of Torontos most coveted neighbourhoods. Spanning almost 3,000 sq ft, this 4-bedroom residence offers a tranquil escape in central Toronto, set on alarge 50 ft lot surrounded by gorgeous landscaping and lush greenery, with a deep pool-sizeyard. The sun-filled main level offers refined charm and seamless flow, boasting a spectacular dining room, a family kitchen with a centre island, bright breakfast area, powder room, and an expansive living room with a walkout to the large outdoor deck. Bask in your own private backyard retreat, enveloped by mature trees and serene surroundings. Upstairs, the spacious primary suite includes double closets and a generous ensuite, complemented by three additional bedrooms and a full bath. The finished lower level, with a convenient separate walkout, offers versatile living space, featuring a sprawling rec area with a fireplace, a 5th bedroom, and a laundry room. Located just steps from the Eglinton subway, beltline trail, top-tier shops, restaurants, and Torontos most prestigious schools this is where exceptional quality meets an unbeatable location!
Home Overview
Last updated
2 hours ago
Virtual tour
None
Basement information
Separate Entrance, Finished
Building size
--
Status
In-Active
Property sub type
Detached
Maintenance fee
$N/A
Year built
--
Additional Details
Price Comparison
Location

Angela Yang
Sales Representative, ANCHOR NEW HOMES INC.
MORTGAGE INFO
ESTIMATED PAYMENT
Some information about this property - Glenarden Road

Book a Showing
Tour this home with Angela
I agree to receive marketing and customer service calls and text messages from Condomonk. Consent is not a condition of purchase. Msg/data rates may apply. Msg frequency varies. Reply STOP to unsubscribe. Privacy Policy & Terms of Service.












