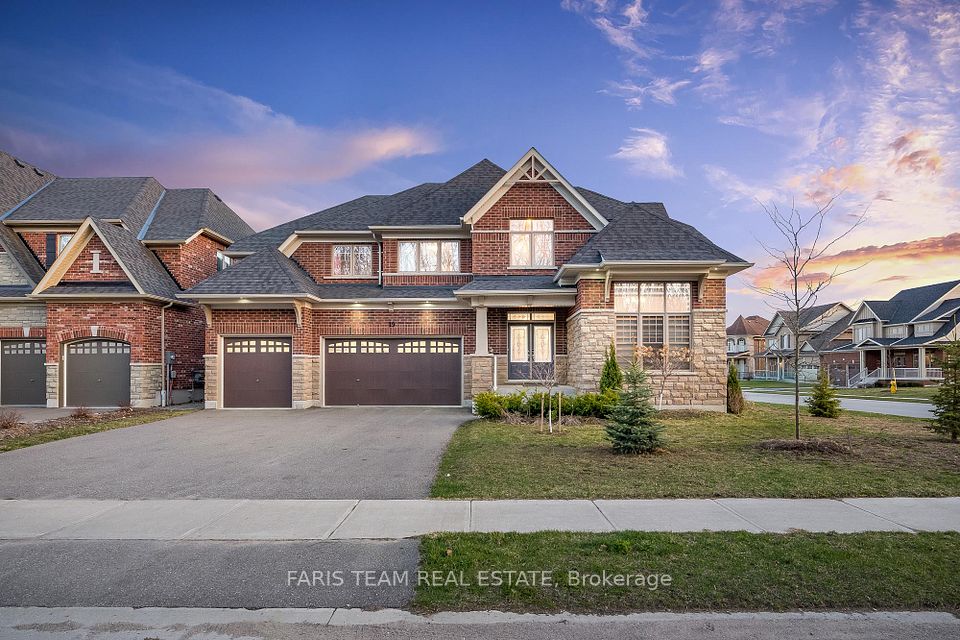$989,000
60 Deevale Road, Toronto W05, ON M3M 1Z5
Property Description
Property type
Detached
Lot size
N/A
Style
Bungalow
Approx. Area
1100-1500 Sqft
Room Information
| Room Type | Dimension (length x width) | Features | Level |
|---|---|---|---|
| Living Room | 6.25 x 3.12 m | Hardwood Floor, Open Concept, Combined w/Dining | Main |
| Dining Room | 4.1 x 3.61 m | Hardwood Floor, Open Concept, Combined w/Living | Main |
| Kitchen | 4.42 x 4.42 m | Tile Floor, Breakfast Bar, Open Concept | Main |
| Primary Bedroom | 3.56 x 4.65 m | Hardwood Floor, 2 Pc Bath, Large Closet | Main |
About 60 Deevale Road
Welcome Home to 60 Deevale Road - a completely renovated, oversized Bungalow featuring 1500 sq.ft. above grade with the addition of a solarium that Serves As Added Living Space! Unique Combination of Modern and Rustic Finishes . Tastefully Upgraded with Crown Moulding throughout, Wide-Plank Hardwood Flooring, Porcelain Tile Floors, Pot Lights & Upgraded Bathrooms. California Shutters on Main Floor. Stunning Open Concept with great Flow. Perfect for Family Gatherings , Tv Watching, Relaxation & Year-Round Entertaining. Beautiful Chef Style Kitchen with Stainless Steel Appliances, Quartz Counters, Tile Backsplash, Huge Island Over-Looking Family & Dining Room, 3 Spacious Bedrooms on Main Floor & 1 Bedroom in the fully finished Basement! Rough-In for Second Kitchen, Laminate & Tile throughout Basement. Fully Landscaped 50x122 Lot. Private Backyard Oasis w/ Fire Pit. Brand New Interlock Patio & Walk-way. Nestled in one of Central Toronto's Hidden Gem's known as; Downsview. Surrounded by "Pride of Ownership" homes. Close to all Major Highways, High-Ranking Schools, Yorkdale Shopping Centre, TTC & Much More. This is one Home you won't want To miss!
Home Overview
Last updated
1 hour ago
Virtual tour
None
Basement information
Finished, Separate Entrance
Building size
--
Status
In-Active
Property sub type
Detached
Maintenance fee
$N/A
Year built
2024
Additional Details
Price Comparison
Location

Angela Yang
Sales Representative, ANCHOR NEW HOMES INC.
MORTGAGE INFO
ESTIMATED PAYMENT
Some information about this property - Deevale Road

Book a Showing
Tour this home with Angela
I agree to receive marketing and customer service calls and text messages from Condomonk. Consent is not a condition of purchase. Msg/data rates may apply. Msg frequency varies. Reply STOP to unsubscribe. Privacy Policy & Terms of Service.












