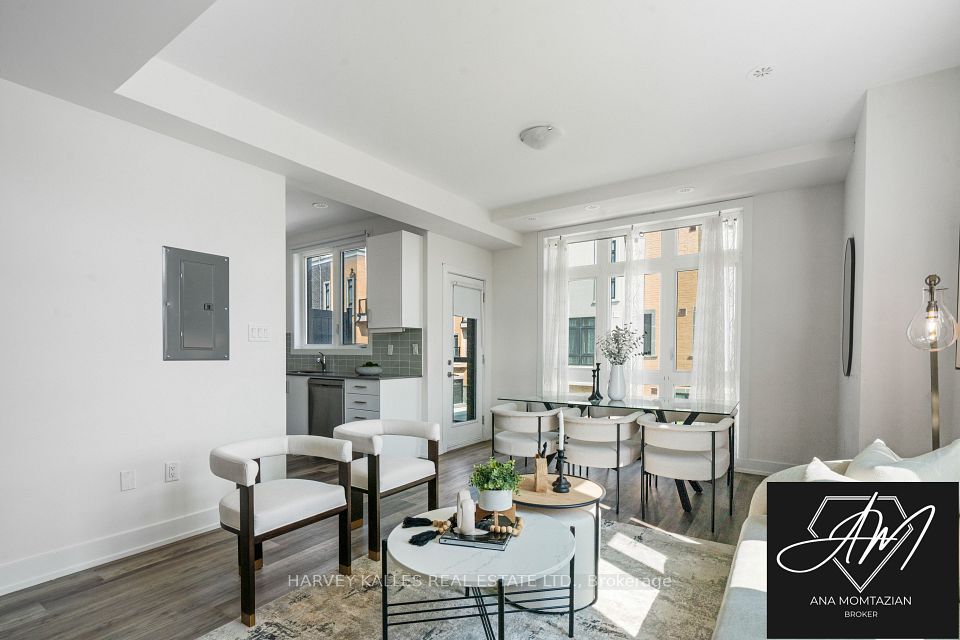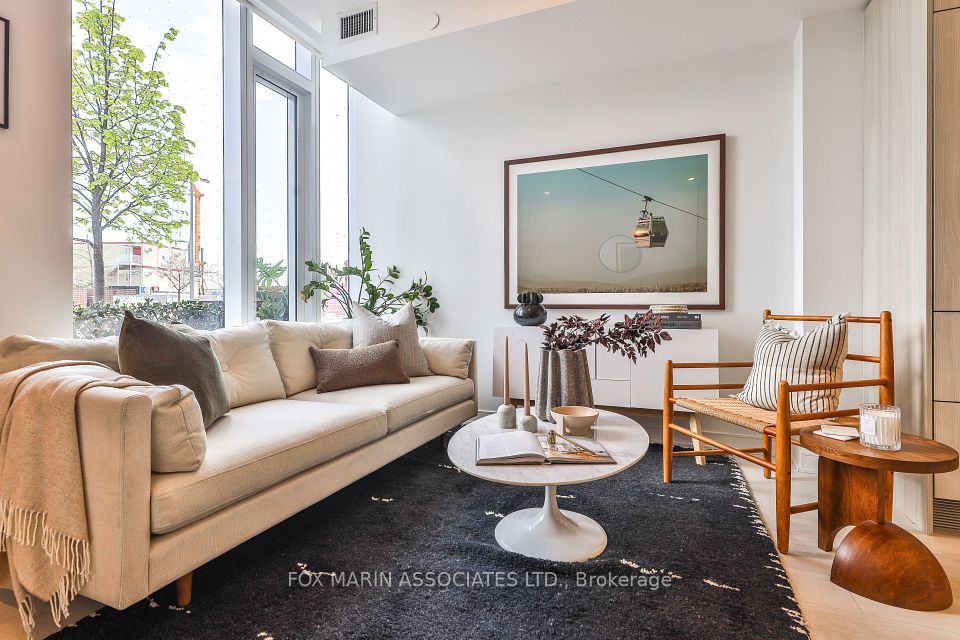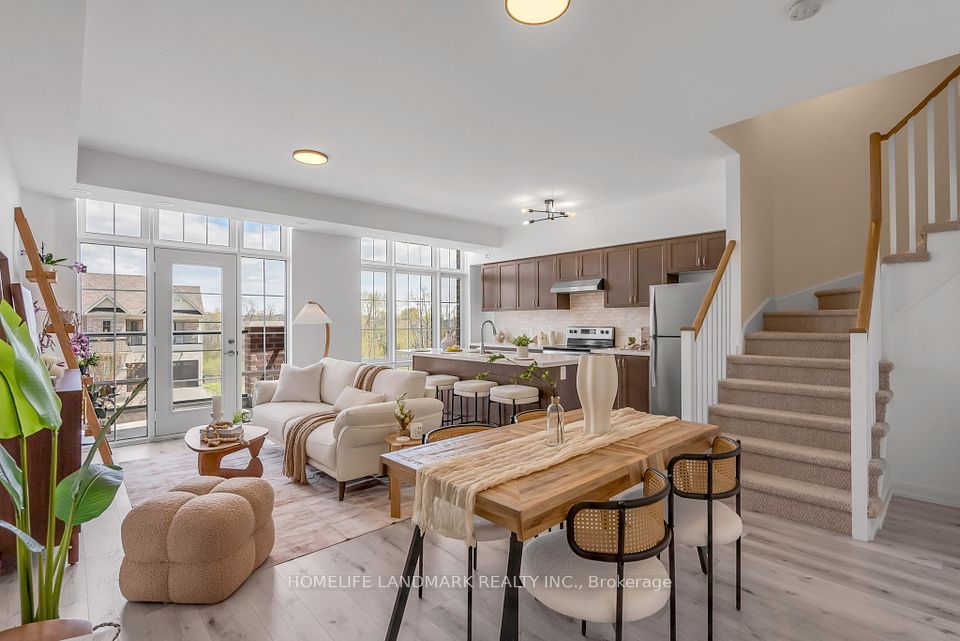$1,244,900
60 Elizabeth Street, Richmond Hill, ON L4C 3R5
Property Description
Property type
Condo Townhouse
Lot size
N/A
Style
Stacked Townhouse
Approx. Area
1200-1399 Sqft
Room Information
| Room Type | Dimension (length x width) | Features | Level |
|---|---|---|---|
| Kitchen | 2.44 x 3.35 m | Breakfast Bar, Combined w/Great Rm, Stainless Steel Appl | Main |
| Great Room | 6.1 x 3.66 m | 2 Pc Bath, Window, Laminate | Main |
| Primary Bedroom | 4.26 x 3.35 m | 4 Pc Ensuite, Walk-In Closet(s), Window | Second |
| Bedroom 2 | 2.74 x 2.74 m | 4 Pc Ensuite, Closet, Window | Second |
About 60 Elizabeth Street
Move In Ready! Brand New, Never Been Lived In! Discover the "Steele Model" from the exclusive High Point Collection a beautifully designed 2-storey urban townhome offering 2 spacious bedrooms, and 3 modern bathrooms across 1,388 sq ft of stylish interior living. Enjoy an additional 302 sq ft private rooftop terrace perfect for entertaining, complete with a BBQ gas connection. This home features Contemporary finishes and 8 ft ceilings throughout, Stainless steel appliances & 2 car parking! Convenient access to GO Transit, local bus routes, Hwy 404 & Hwy400 Tucked away in a quiet enclave yet steps from downtown Richmond Hills vibrant amenities, this is urban living at its finest!
Home Overview
Last updated
5 days ago
Virtual tour
None
Basement information
None
Building size
--
Status
In-Active
Property sub type
Condo Townhouse
Maintenance fee
$520
Year built
--
Additional Details
Price Comparison
Location

Angela Yang
Sales Representative, ANCHOR NEW HOMES INC.
MORTGAGE INFO
ESTIMATED PAYMENT
Some information about this property - Elizabeth Street

Book a Showing
Tour this home with Angela
I agree to receive marketing and customer service calls and text messages from Condomonk. Consent is not a condition of purchase. Msg/data rates may apply. Msg frequency varies. Reply STOP to unsubscribe. Privacy Policy & Terms of Service.












