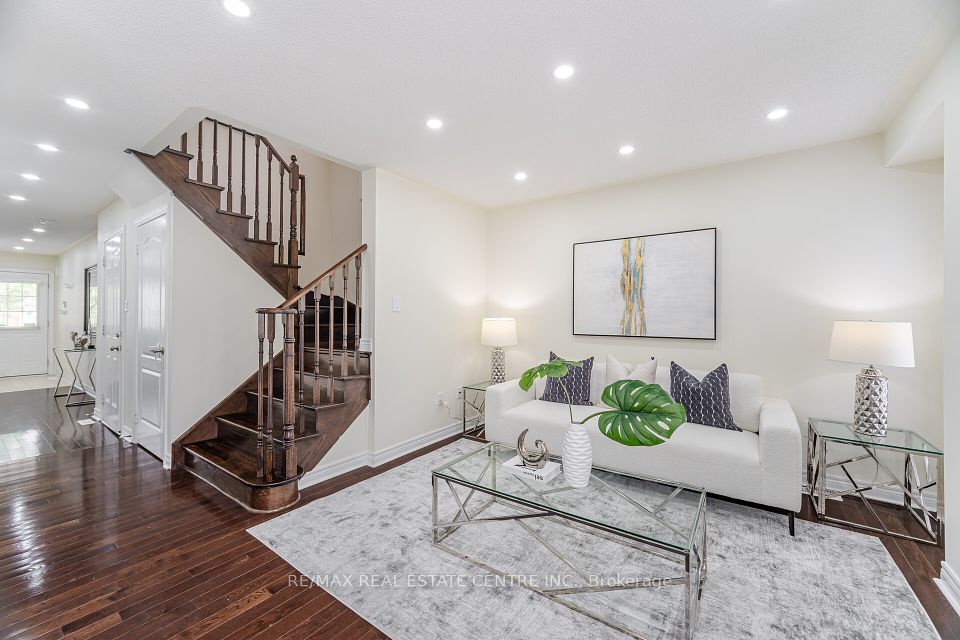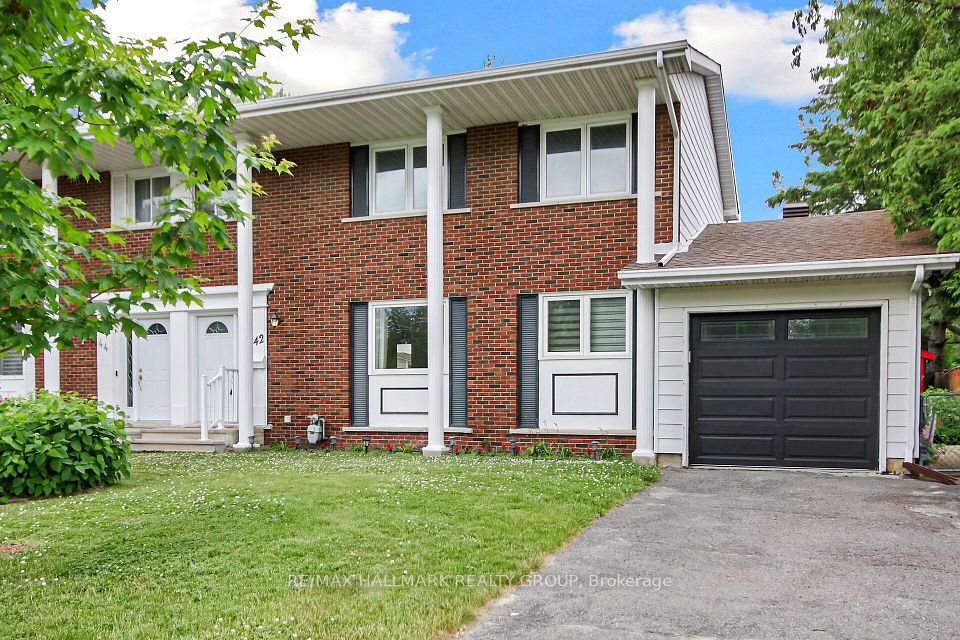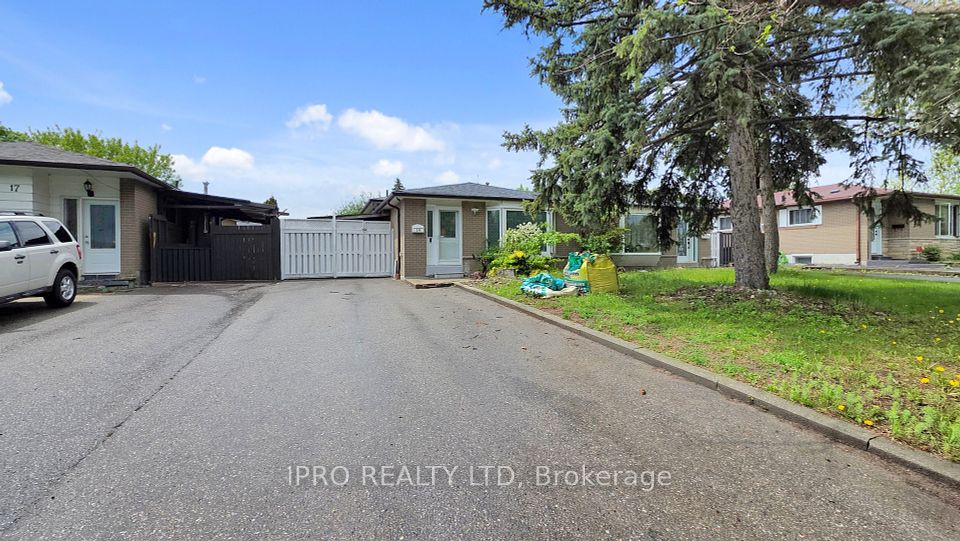$969,000
Last price change 6 hours ago
61 Applegate Crescent, Toronto C15, ON M2H 2R5
Property Description
Property type
Semi-Detached
Lot size
N/A
Style
2-Storey
Approx. Area
1100-1500 Sqft
Room Information
| Room Type | Dimension (length x width) | Features | Level |
|---|---|---|---|
| Living Room | 5.61 x 3.46 m | L-Shaped Room, Hardwood Floor | Ground |
| Dining Room | 3.46 x 2.73 m | Combined w/Living, Overlooks Garden, Hardwood Floor | Ground |
| Kitchen | 5.25 x 2.59 m | Family Size Kitchen, Eat-in Kitchen, Ceramic Floor | Ground |
| Family Room | 3.45 x 2.99 m | Bay Window, South View, Hardwood Floor | Ground |
About 61 Applegate Crescent
Allow yourself to retreat to the family friendly Hillcrest Village Community. Well known Arbor Glen Public school and AY Jackson Highschool are available to build strong minds. Shopping convenience and quick access to 404 and 407 makes this neighbourhood a delight. Hardwood flooring on the main along with large Tiles. Laminate on the upper floor. The family room can easily be converted to a bedroom. Roof done 2017. Windows 2021. Kitchen, Hot water tank, and Dishwasher 2023. Fridge 2019. Air Conditioner and Furnace 2025
Home Overview
Last updated
6 hours ago
Virtual tour
None
Basement information
Finished
Building size
--
Status
In-Active
Property sub type
Semi-Detached
Maintenance fee
$N/A
Year built
--
Additional Details
Price Comparison
Location

Angela Yang
Sales Representative, ANCHOR NEW HOMES INC.
MORTGAGE INFO
ESTIMATED PAYMENT
Some information about this property - Applegate Crescent

Book a Showing
Tour this home with Angela
I agree to receive marketing and customer service calls and text messages from Condomonk. Consent is not a condition of purchase. Msg/data rates may apply. Msg frequency varies. Reply STOP to unsubscribe. Privacy Policy & Terms of Service.












