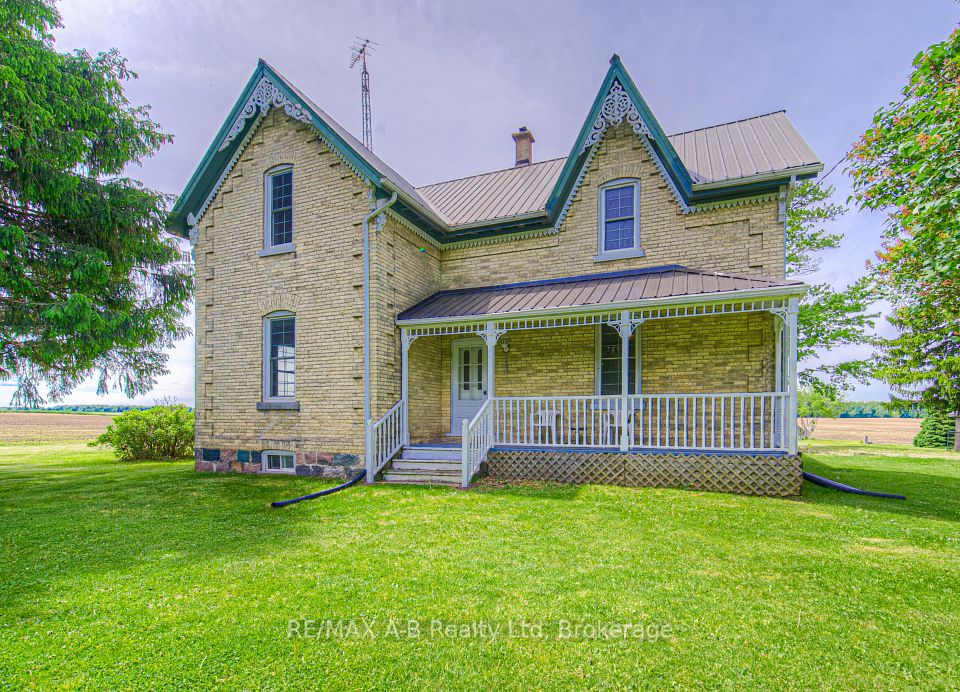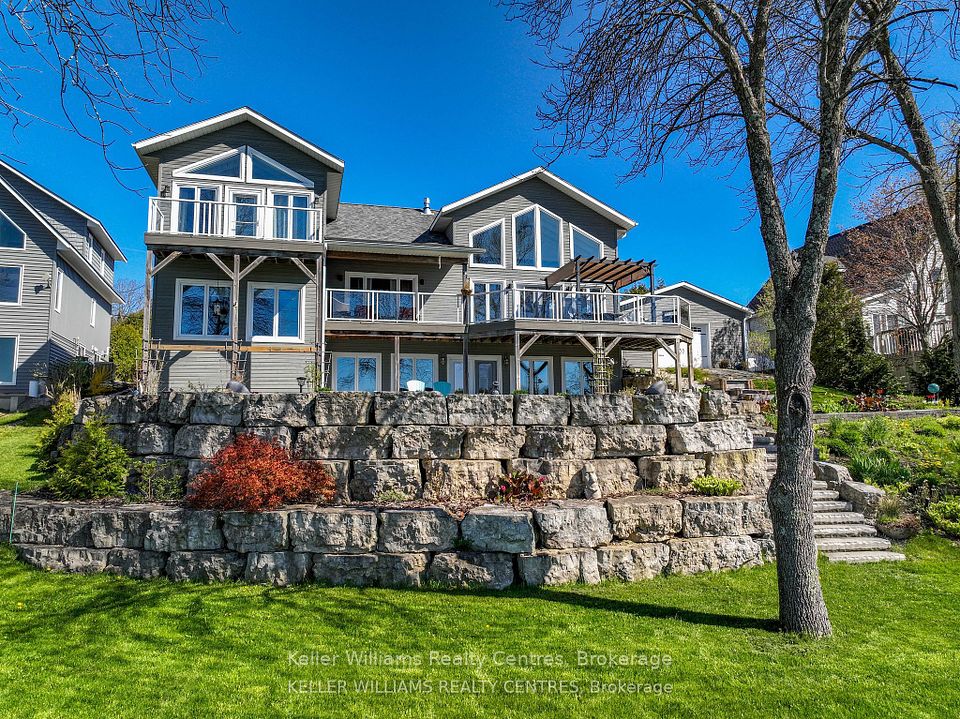$1,108,888
61 Brampton Road, Toronto W09, ON M9R 3J8
Property Description
Property type
Detached
Lot size
N/A
Style
Sidesplit 3
Approx. Area
1100-1500 Sqft
Room Information
| Room Type | Dimension (length x width) | Features | Level |
|---|---|---|---|
| Living Room | 5.47 x 3.53 m | Hardwood Floor, Open Concept, Window | Main |
| Dining Room | 3.1 x 3 m | Hardwood Floor, Crown Moulding, Window | Main |
| Kitchen | 4.53 x 2.75 m | Ceramic Floor, Eat-in Kitchen, Window | Main |
| Primary Bedroom | 4.35 x 3.33 m | Hardwood Floor, Closet, Window | Upper |
About 61 Brampton Road
Come see this much loved home south of Westway. Rarely available detached side-split in a quiet family friendly neighbourhood. This home is ideal for a first time buyer looking for home ownership. Unique layout with natural sunshine and warmth throughout including the finished basement. Split yard allows for private entertaining. Minutes to TTC, highways, public and Catholic schools. Show and Sell!!
Home Overview
Last updated
2 days ago
Virtual tour
None
Basement information
Finished
Building size
--
Status
In-Active
Property sub type
Detached
Maintenance fee
$N/A
Year built
--
Additional Details
Price Comparison
Location

Angela Yang
Sales Representative, ANCHOR NEW HOMES INC.
MORTGAGE INFO
ESTIMATED PAYMENT
Some information about this property - Brampton Road

Book a Showing
Tour this home with Angela
I agree to receive marketing and customer service calls and text messages from Condomonk. Consent is not a condition of purchase. Msg/data rates may apply. Msg frequency varies. Reply STOP to unsubscribe. Privacy Policy & Terms of Service.












