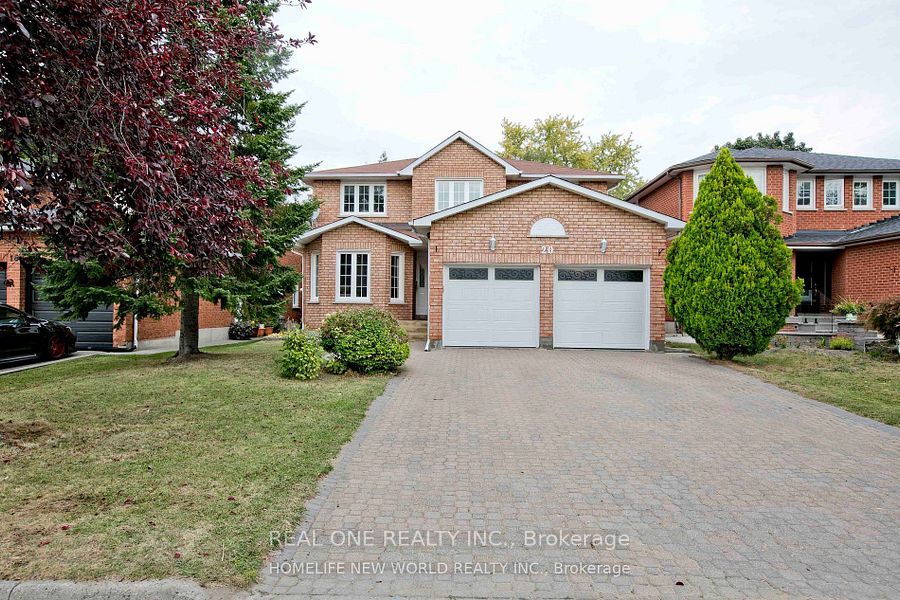$3,200
90 Hutt Crescent, Aurora, ON L3X 1V9
Property Description
Property type
Att/Row/Townhouse
Lot size
N/A
Style
2-Storey
Approx. Area
1500-2000 Sqft
Room Information
| Room Type | Dimension (length x width) | Features | Level |
|---|---|---|---|
| Kitchen | 3.56 x 5.56 m | Stainless Steel Appl, Centre Island, Combined w/Dining | Main |
| Dining Room | 3.56 x 5.56 m | W/O To Yard, Combined w/Kitchen | Main |
| Living Room | 3.18 x 5.08 m | Laminate, Picture Window | Main |
| Den | 3.05 x 2.72 m | Large Window, Separate Room, Ensuite Bath | Main |
About 90 Hutt Crescent
Warm and Bright 3+1 bedroom townhouse for lease, located in the sought-after St John Forest Area. Open-concept living space combined with living, dining and kitchen. Morden kitchen with S/S appliances and large center island, can walk out to the rear yard. Den on the main floor can be converted into an additional bedroom. Primary bedroom has ensuite 5pcs bathroom (double sink) and walk-in closet. Direct access from garage for added convenience. Great location, just minutes from Hwy 404 and Go train station, retail shopping plaza, supermarket and more. Located in one of the best school zones, close to Rick Hansen Public School.
Home Overview
Last updated
3 days ago
Virtual tour
None
Basement information
Unfinished
Building size
--
Status
In-Active
Property sub type
Att/Row/Townhouse
Maintenance fee
$N/A
Year built
--
Additional Details
Location

Angela Yang
Sales Representative, ANCHOR NEW HOMES INC.
Some information about this property - Hutt Crescent

Book a Showing
Tour this home with Angela
I agree to receive marketing and customer service calls and text messages from Condomonk. Consent is not a condition of purchase. Msg/data rates may apply. Msg frequency varies. Reply STOP to unsubscribe. Privacy Policy & Terms of Service.












