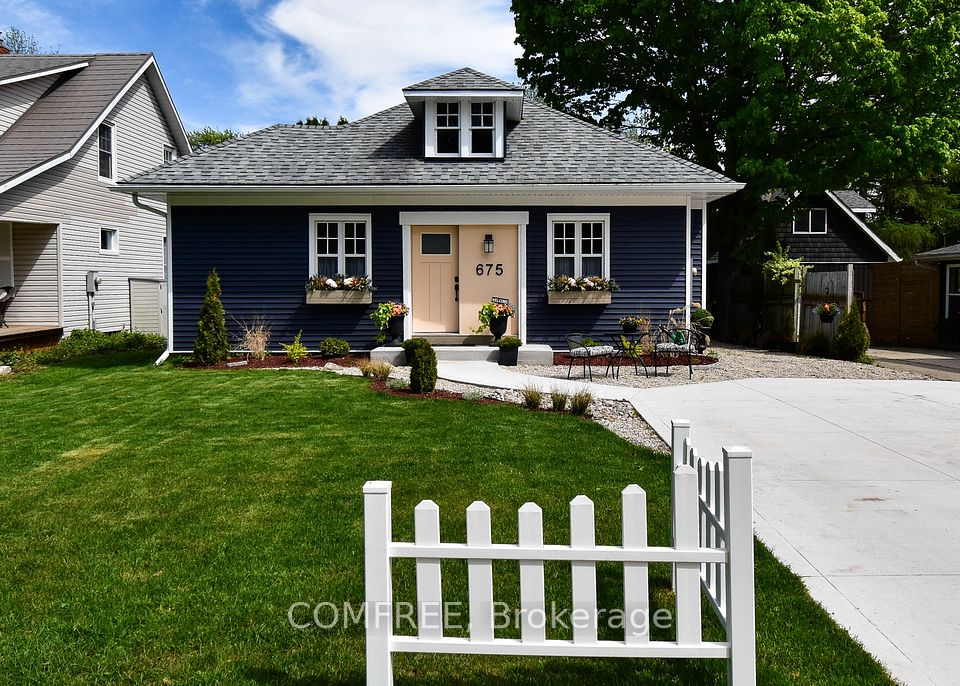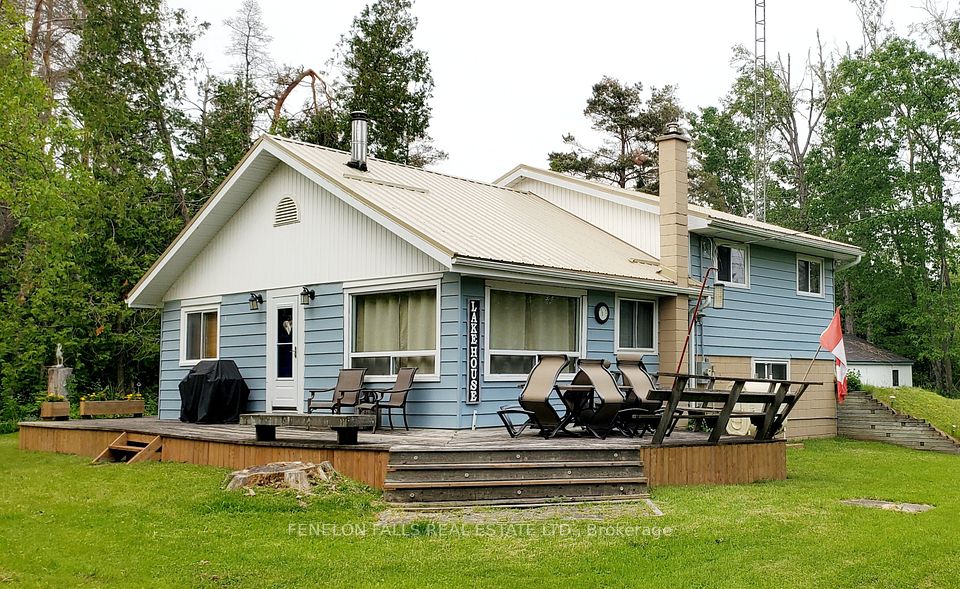$669,888
Last price change May 30
611 Preston Parkway, Cambridge, ON N3H 5J9
Property Description
Property type
Detached
Lot size
N/A
Style
2-Storey
Approx. Area
700-1100 Sqft
Room Information
| Room Type | Dimension (length x width) | Features | Level |
|---|---|---|---|
| Living Room | 4.97 x 3.45 m | Gas Fireplace, W/O To Deck, Hardwood Floor | Ground |
| Dining Room | 3.82 x 2.38 m | Hardwood Floor, Combined w/Living | Ground |
| Kitchen | 3.1 x 3.05 m | Ceramic Floor, Renovated, Overlooks Frontyard | Ground |
| Primary Bedroom | 4.24 x 3.32 m | Laminate, Overlooks Backyard | Second |
About 611 Preston Parkway
Beautiful family home on wide 49 ft lot in sought after Preston! Low monthly utility costs@ $204/month. Modern, updated detached home on private lot with updates galore! New custom kitchen and bathrooms, 2 gas fireplaces, private fenced yard with deck and play area! walk to schools and park, 4 car driveway, very low heating/hydro costs-May 2024-April 2025 Hydro $1,102 + Gas $1,343 = $2,445 ($204/month). Bedrooms and both gas fireplaces each have a thermostat to control individual areas.
Home Overview
Last updated
Jun 25
Virtual tour
None
Basement information
Finished
Building size
--
Status
In-Active
Property sub type
Detached
Maintenance fee
$N/A
Year built
2024
Additional Details
Price Comparison
Location

Angela Yang
Sales Representative, ANCHOR NEW HOMES INC.
MORTGAGE INFO
ESTIMATED PAYMENT
Some information about this property - Preston Parkway

Book a Showing
Tour this home with Angela
I agree to receive marketing and customer service calls and text messages from Condomonk. Consent is not a condition of purchase. Msg/data rates may apply. Msg frequency varies. Reply STOP to unsubscribe. Privacy Policy & Terms of Service.












