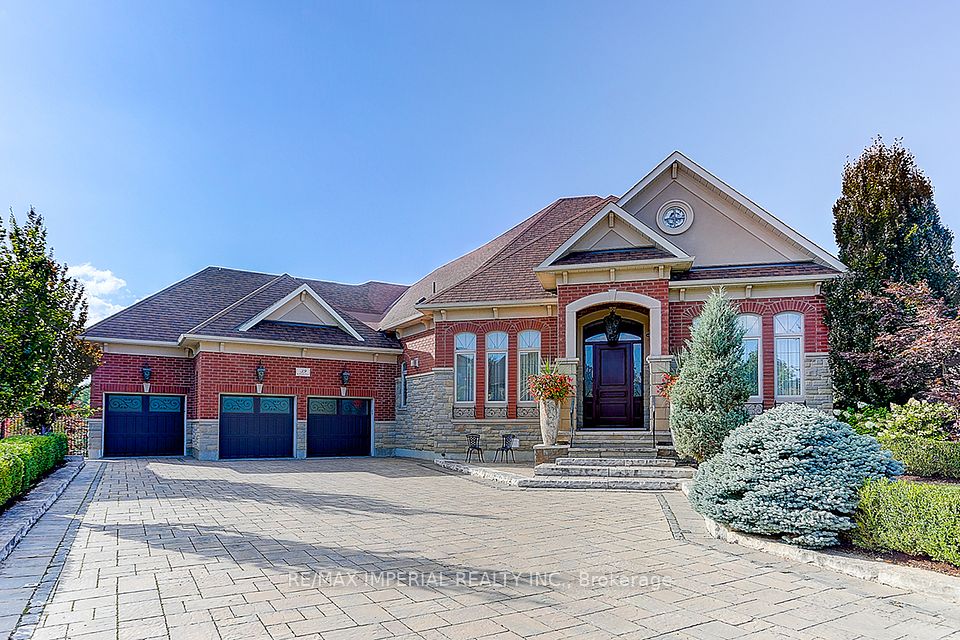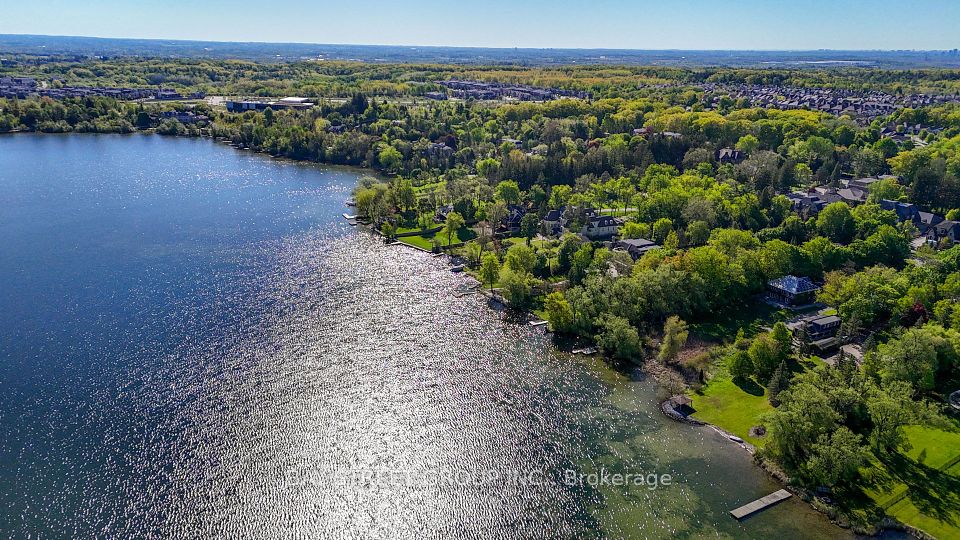$3,888,888
6131 Hillsdale Drive, Whitchurch-Stouffville, ON L4A 3B7
Property Description
Property type
Detached
Lot size
N/A
Style
2-Storey
Approx. Area
5000 + Sqft
Room Information
| Room Type | Dimension (length x width) | Features | Level |
|---|---|---|---|
| Living Room | 4.11 x 4.88 m | N/A | Main |
| Library | 4.27 x 4.06 m | N/A | Main |
| Dining Room | 4.27 x 4.93 m | N/A | Main |
| Kitchen | 6.1 x 3.05 m | N/A | Main |
About 6131 Hillsdale Drive
This 8,600 sq ft custom-built estate sits on a rare 100 x 200 ft lot, just a 5-minute walk to Musselmans Lake. Featuring 5 bedrooms, 6.5 bathrooms, and a finished basement with 9' ceilings, the lower level includes a full kitchen, dining area, living room, gym, dance studio, movie theatre, bar, and full bathroom. The basement has a rear entry (not a walk-out) and is ideal for extended family or future rental use. Outdoors, enjoy a heated fiberglass pool, hot tub, and fire pitperfect for summer entertaining. Complete with an elevator, EV charger, premium finishes, and resort-style amenities, this is luxury living at its finest.
Home Overview
Last updated
6 days ago
Virtual tour
None
Basement information
Finished
Building size
--
Status
In-Active
Property sub type
Detached
Maintenance fee
$N/A
Year built
2025
Additional Details
Price Comparison
Location

Angela Yang
Sales Representative, ANCHOR NEW HOMES INC.
MORTGAGE INFO
ESTIMATED PAYMENT
Some information about this property - Hillsdale Drive

Book a Showing
Tour this home with Angela
I agree to receive marketing and customer service calls and text messages from Condomonk. Consent is not a condition of purchase. Msg/data rates may apply. Msg frequency varies. Reply STOP to unsubscribe. Privacy Policy & Terms of Service.












