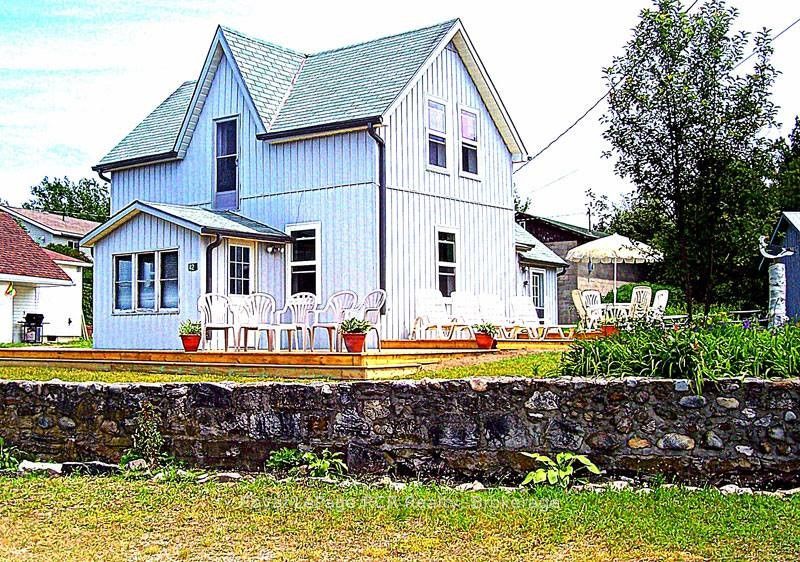$449,900
Last price change 1 day ago
617 Aylmer Street, Peterborough Central, ON K9H 3X2
Property Description
Property type
Detached
Lot size
< .50
Style
2 1/2 Storey
Approx. Area
1100-1500 Sqft
Room Information
| Room Type | Dimension (length x width) | Features | Level |
|---|---|---|---|
| Foyer | 3.57 x 1.83 m | N/A | Main |
| Living Room | 4.27 x 3.26 m | N/A | Main |
| Dining Room | 4.78 x 2.5 m | N/A | Main |
| Kitchen | 3.48 x 2.61 m | N/A | Main |
About 617 Aylmer Street
This large and well-maintained 2.5-storey home offers a perfect blend of space, comfort, and convenience. Featuring 4 generous bedrooms and space to make a fifth bedroom on the upper level and 2 full bathrooms, the property boasts a bright and spacious open-concept main floor. Whether you're a first-time homebuyer or looking to expand your investment portfolio, this is a fantastic opportunity. Enjoy the perks of this fantastic location with the Rotary Trail right outside your door, and easy walking access to transit, downtown, the library, shopping, and Traill College and a quick commute to Trent University via the Trent Express! Don't miss this great and affordable opportunity!
Home Overview
Last updated
1 day ago
Virtual tour
None
Basement information
Unfinished, Partial Basement
Building size
--
Status
In-Active
Property sub type
Detached
Maintenance fee
$N/A
Year built
2024
Additional Details
Price Comparison
Location

Angela Yang
Sales Representative, ANCHOR NEW HOMES INC.
MORTGAGE INFO
ESTIMATED PAYMENT
Some information about this property - Aylmer Street

Book a Showing
Tour this home with Angela
I agree to receive marketing and customer service calls and text messages from Condomonk. Consent is not a condition of purchase. Msg/data rates may apply. Msg frequency varies. Reply STOP to unsubscribe. Privacy Policy & Terms of Service.












