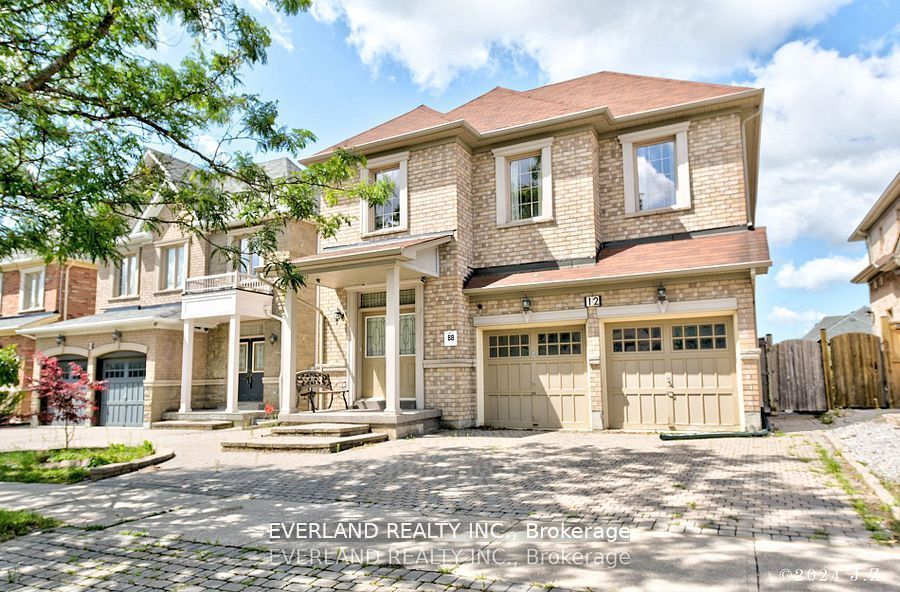$1,589,999
63 Collingdale Road, Toronto W10, ON M9V 3R2
Property Description
Property type
Detached
Lot size
N/A
Style
2-Storey
Approx. Area
2500-3000 Sqft
Room Information
| Room Type | Dimension (length x width) | Features | Level |
|---|---|---|---|
| Office | 3.36 x 3.21 m | Overlooks Frontyard, Laminate, Ceiling Fan(s) | Main |
| Kitchen | 4.69 x 3.24 m | Ceramic Floor, Backsplash, Overlooks Backyard | Main |
| Breakfast | 2.07 x 4.67 m | Ceramic Floor, Combined w/Kitchen, Breakfast Area | Main |
| Dining Room | 3.44 x 3.52 m | Hardwood Floor, Ceramic Backsplash, Overlooks Backyard | Main |
About 63 Collingdale Road
Tucked Into A Quiet, Family-Oriented Neighbourhood In Etobicoke, This BeautifullyMaintained, Rarely Offered Detached 2-Storey Home Backs Onto The Picturesque WestHumber Trail Offering Ultimate Privacy And A Rare Natural Backdrop In The City.Featuring 4 Spacious Bedrooms, A Main Floor Office, And A Professionally FinishedWalk-Out Basement, This Home With Over 3000SQFT Of Livable Space CombinesFunctionality, Comfort, And Timeless Upgrades Throughout. The Main Floor Offers AThoughtfully Designed Layout With A Separate Living Room Featuring A Cozy GasFireplace And A Walkout To A Large Concrete Terrace With An Awning And Gas Line Perfect For Relaxing Or Entertaining While Overlooking The Ravine. The Formal DiningRoom Connects Seamlessly To The Upgraded Kitchen With Breakfast Bar (2018), CreatingA Practical Yet Inviting Flow For Daily Living. Upstairs, You'll Find Four GenerousBedrooms And Recently Renovated Bathrooms (2025), Including A Private Primary SuiteWith A Walk-In Closet And A Stylish Ensuite. The Fully Finished Walk-Out Basement(2020) Extends Your Living Space With A Full Kitchen, Bedroom, Bathroom, Wet Bar,Cold Room, And A Second Gas Fireplace Ideal For In-Law Living, Extended Family, OrRental Income. At The Front Of The Home, A Private Courtyard Offers A Peaceful AndInviting Space To Enjoy Morning Coffee Or Greet Guests Adding Charm And AdditionalOutdoor Living Space. Freshly Painted Throughout (2025), Privately Fenced (2024), AndIncludes A Shed With Electricity, An Additional Gas Line Under The Concrete Terrace,And A Double Garage With Ample Storage And Equipped With A Separate Electrical Panel Perfect For A Workshop Or Hobby Space. Professionally Landscaped And MeticulouslyCared For, This Home Offers Peace And Privacy With Easy Access To Highways 401, 409,And 427. Don't Miss Out On This Rare Opportunity To Own A Turn-Key Ravine PropertyWith Direct Access To Nature, Right In The Heart Of Etobicoke.
Home Overview
Last updated
10 hours ago
Virtual tour
None
Basement information
Finished with Walk-Out
Building size
--
Status
In-Active
Property sub type
Detached
Maintenance fee
$N/A
Year built
--
Additional Details
Price Comparison
Location

Angela Yang
Sales Representative, ANCHOR NEW HOMES INC.
MORTGAGE INFO
ESTIMATED PAYMENT
Some information about this property - Collingdale Road

Book a Showing
Tour this home with Angela
I agree to receive marketing and customer service calls and text messages from Condomonk. Consent is not a condition of purchase. Msg/data rates may apply. Msg frequency varies. Reply STOP to unsubscribe. Privacy Policy & Terms of Service.












