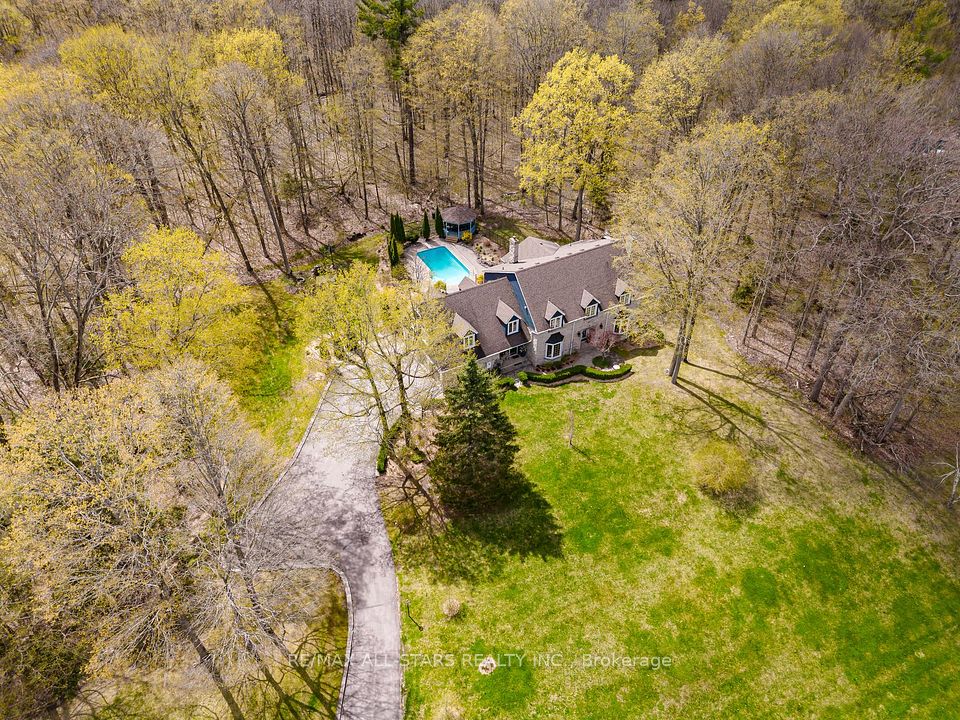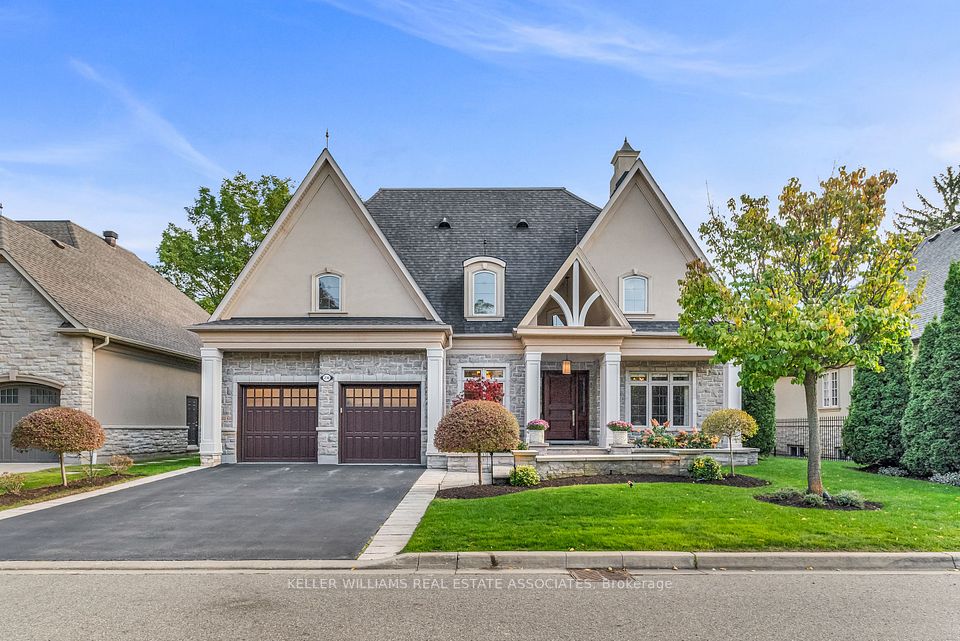$2,990,000
63 Fishleigh Drive, Toronto E06, ON M1N 1H3
Property Description
Property type
Detached
Lot size
N/A
Style
2-Storey
Approx. Area
3500-5000 Sqft
Room Information
| Room Type | Dimension (length x width) | Features | Level |
|---|---|---|---|
| Foyer | 4.35 x 2.34 m | Marble Floor, Circular Oak Stairs, Panelled | Main |
| Living Room | 4.41 x 3.68 m | Hardwood Floor, Coffered Ceiling(s), Bow Window | Main |
| Dining Room | 4.02 x 3.68 m | Hardwood Floor, Moulded Ceiling, Pot Lights | Main |
| Library | 3.53 x 2.89 m | Hardwood Floor, B/I Bookcase, Panelled | Main |
About 63 Fishleigh Drive
A Rare Gem in Toronto - Cliffside Luxury Overlooking Lake Ontario. Welcome to 63 Fishleigh Dr! This Custom-Built, State-Of-The-Art Waterfront Smart Home Offers Over 5,000 Sq Ft Of Luxurious Living Space, Featuring 4+1 Bedrooms And 6 Elegantly Appointed Bathrooms, All Set On A Rare 50 x 223 Ft Cliffside Lot Overlooking The Lake. Enjoy The South Exposure, Allowing For Natural Light To Flood The Home And Showcasing Stunning Sunrises And Sunsets. A Perfect Blend Of Architectural Brilliance And Modern Technology, This Dream Home Is Crafted With The Finest Finishes Including Elegant Marble Flooring, Heated Floors, A Grand Circular Oak Staircase, Coffered And Moulded Ceilings, Rich Panelled Walls, And Oak Hardwood Floors Throughout. The Heart Of The Home Is The Gourmet Kitchen, Outfitted With Sub-Zero And Wolf Appliances, Quartz-Marble Countertops, And Abundant Pot Lights. The Adjacent Breakfast Area And Family Room Both Offer Breathtaking, Direct Views Of Lake Ontario Through Large Picture Windows, Creating An Inspiring Setting To Start Your Day Or Unwind In Style. The Fully Finished Walk-Up Basement Is A Luxurious Retreat In Itself, Offering A Private Theatre Room, Custom Bar, Sauna, And A Built-In Wine Cellar All Opening Up To A Beautiful Backyard Oasis Perched Above The Shoreline. Situated In The Coveted Cliffcrest Neighbourhood Surrounded By Parks, Trails, And Natural Beauty, This Home Offers The Perfect Balance Of Tranquility And Convenience Just A Short Drive From Downtown Toronto. A Rare Opportunity To Own One Of The City's Most Exclusive Waterfront Residences, Where Every Detail Reflects True Luxury Living.
Home Overview
Last updated
3 days ago
Virtual tour
None
Basement information
Finished with Walk-Out
Building size
--
Status
In-Active
Property sub type
Detached
Maintenance fee
$N/A
Year built
--
Additional Details
Price Comparison
Location

Angela Yang
Sales Representative, ANCHOR NEW HOMES INC.
MORTGAGE INFO
ESTIMATED PAYMENT
Some information about this property - Fishleigh Drive

Book a Showing
Tour this home with Angela
I agree to receive marketing and customer service calls and text messages from Condomonk. Consent is not a condition of purchase. Msg/data rates may apply. Msg frequency varies. Reply STOP to unsubscribe. Privacy Policy & Terms of Service.












