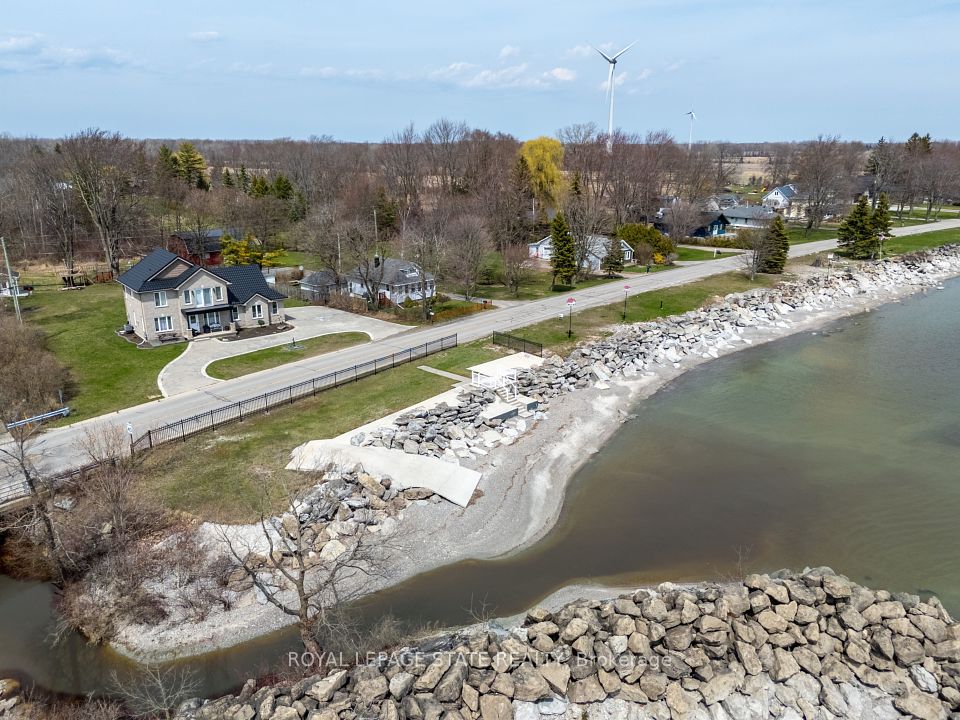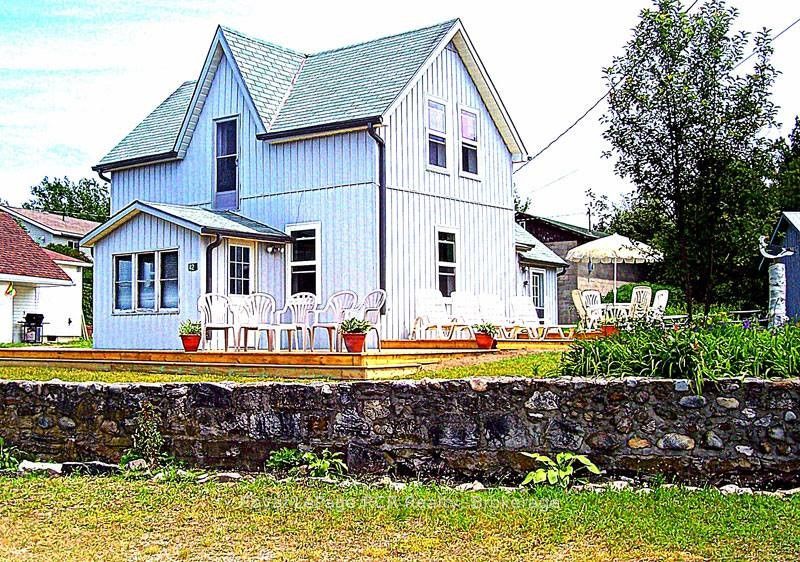$625,000
6346 Charnwood Avenue, Niagara Falls, ON L2H 2K7
Property Description
Property type
Detached
Lot size
N/A
Style
Backsplit 4
Approx. Area
1100-1500 Sqft
Room Information
| Room Type | Dimension (length x width) | Features | Level |
|---|---|---|---|
| Living Room | 4.65 x 3.48 m | N/A | Flat |
| Dining Room | 4.48 x 3.03 m | N/A | Flat |
| Kitchen | 4.72 x 3.33 m | N/A | Flat |
| Primary Bedroom | 4.17 x 3.89 m | N/A | Second |
About 6346 Charnwood Avenue
Dream of a place that feels just right whether you're putting down roots, raising a family, downsizing, or simply seeking your own sanctuary? Look no further! This home is your perfect match. The expansive primary bedroom, fit for a king-sized bed, boasts double closets and a built-in vanity, creating your personal haven of tranquility. Two additional generously-sized bedrooms and two full bathrooms mean there's room for everyone. The lower level family room is nothing short of charming, with its abundant natural light, a cozy fireplace, and a built-in servery perfect for entertaining or relaxing evenings in. What truly sets this home apart is its potential. Its a blank canvas ready for your personal touch, no need to compromise with someone else's design choices. And yet, its completely move-in ready with a brand-new furnace and A/C, a shiny new dishwasher, updated flooring on the upper two levels, and fresh paint throughout. Outside, you'll find parking for three cars, including an attached single-car garage. Nestled in the sought-after West Wood neighbourhood, this home offers the best of both worlds: a family-friendly community where kids can walk to school, mature trees line the streets, along with wide, welcoming sidewalks. Plus, you're just five minutes from the highway, making commutes a breeze. This isn't just a home its the start of your next chapter. Welcome home!
Home Overview
Last updated
3 days ago
Virtual tour
None
Basement information
Partially Finished
Building size
--
Status
In-Active
Property sub type
Detached
Maintenance fee
$N/A
Year built
2024
Additional Details
Price Comparison
Location

Angela Yang
Sales Representative, ANCHOR NEW HOMES INC.
MORTGAGE INFO
ESTIMATED PAYMENT
Some information about this property - Charnwood Avenue

Book a Showing
Tour this home with Angela
I agree to receive marketing and customer service calls and text messages from Condomonk. Consent is not a condition of purchase. Msg/data rates may apply. Msg frequency varies. Reply STOP to unsubscribe. Privacy Policy & Terms of Service.












