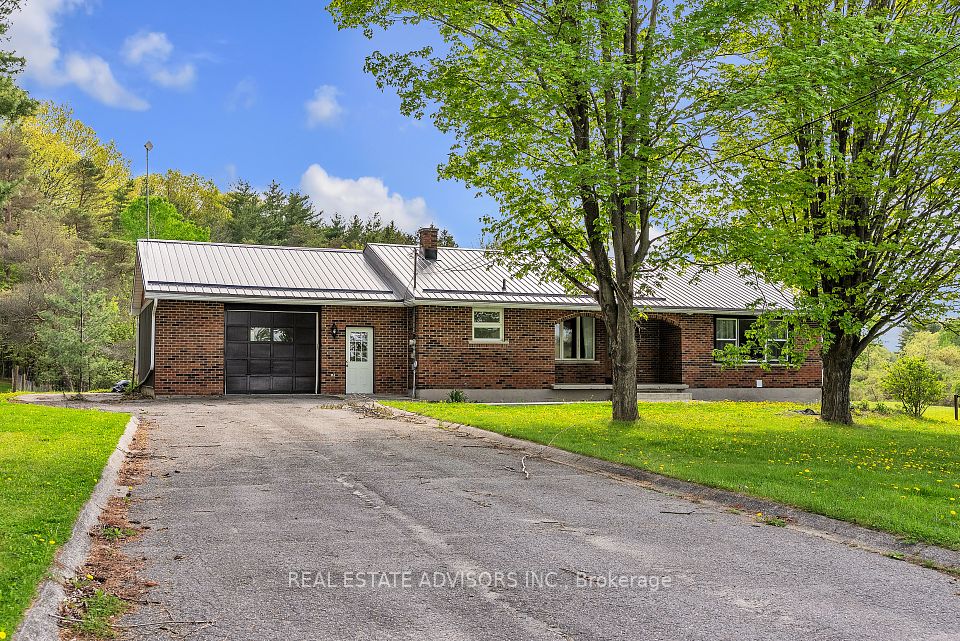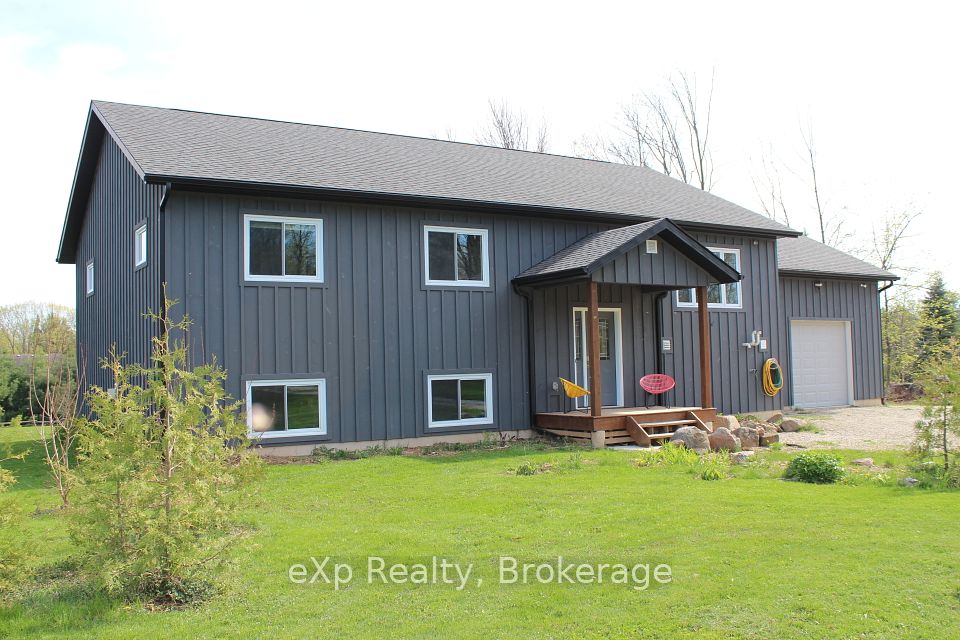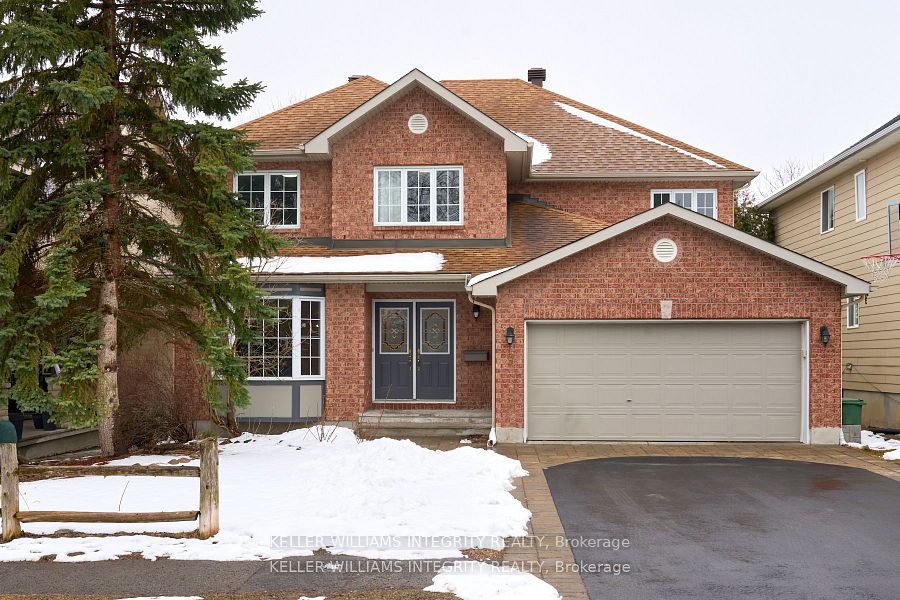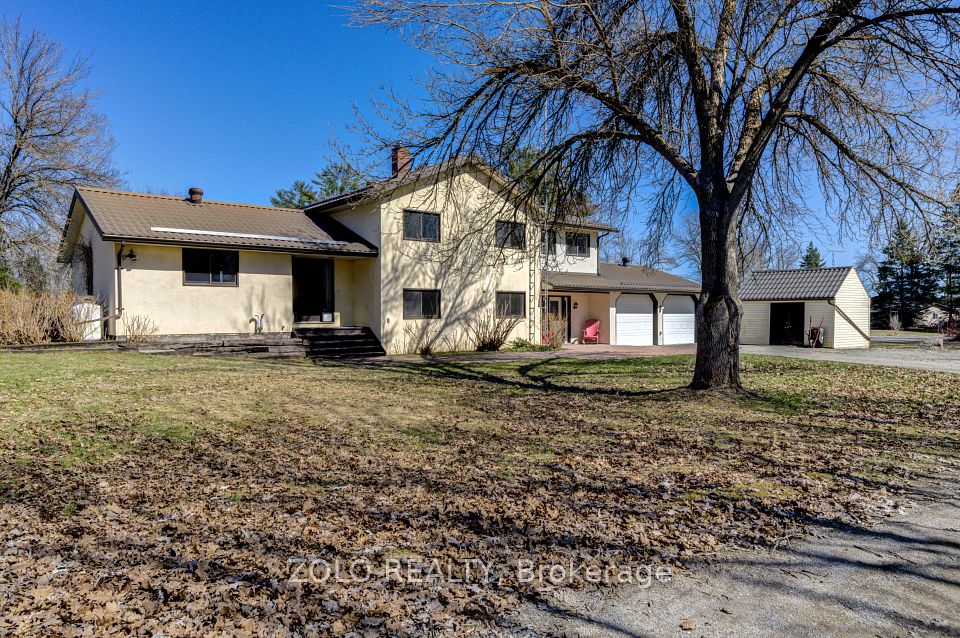$997,000
981 Schooling Drive, Oshawa, ON L1K 0J9
Property Description
Property type
Detached
Lot size
N/A
Style
2-Storey
Approx. Area
2000-2500 Sqft
Room Information
| Room Type | Dimension (length x width) | Features | Level |
|---|---|---|---|
| Family Room | 3.65 x 5.18 m | Combined w/Dining, Fireplace, Hardwood Floor | Main |
| Breakfast | 2.74 x 3.65 m | Quartz Counter, Ceramic Floor | Main |
| Kitchen | 2.68 x 3.96 m | Stainless Steel Appl, Ceramic Backsplash, Ceramic Floor | Main |
| Dining Room | 3.65 x 2.43 m | Open Concept, Hardwood Floor | Main |
About 981 Schooling Drive
Stunning 4-Bedroom Detached Home, Bright & Elegant in Prime Taunton Area! Welcome to this beautifully maintained 2-storey detached home, offering space, elegance, and modern comfort in one of Oshawa's most desirable neighbourhoods, Taunton. This bright, spacious home features 4 generous bedrooms, an open-concept main level, and a recently renovated gourmet kitchen with upgraded cupboards, new sink, modern flooring, Bosch gas stove, Samsung French door fridge, and Miele dishwasher. The kitchen walks out to a private patio and gazebo, ideal for summer entertaining. The fully fenced backyard provides privacy and a safe space for children or pets. Elegant oak staircase, pot lights, and two stunning chandeliers add sophistication throughout. The primary bedroom boasts a luxurious ensuite with his & hers sinks, jacuzzi tub, upgraded shower, walk-in closet, wireless electric roller shades, and energy-efficient window films. The upper level also offers 3 additional bedrooms and a 4-piece bath. The home offers a long driveway with space for up to 6 cars, plus a double garage. The finished basement includes a home office or bedroom, recreation room, music room, and ample storage, perfect for today's lifestyle needs. Located in a safe, family-friendly community close to top-rated schools, parks, shops, transit, GO Bus, and Hwy 407. This bright elegant, and move-in ready home is a true gem, don't miss out!
Home Overview
Last updated
8 hours ago
Virtual tour
None
Basement information
Finished
Building size
--
Status
In-Active
Property sub type
Detached
Maintenance fee
$N/A
Year built
--
Additional Details
Price Comparison
Location

Angela Yang
Sales Representative, ANCHOR NEW HOMES INC.
MORTGAGE INFO
ESTIMATED PAYMENT
Some information about this property - Schooling Drive

Book a Showing
Tour this home with Angela
I agree to receive marketing and customer service calls and text messages from Condomonk. Consent is not a condition of purchase. Msg/data rates may apply. Msg frequency varies. Reply STOP to unsubscribe. Privacy Policy & Terms of Service.












