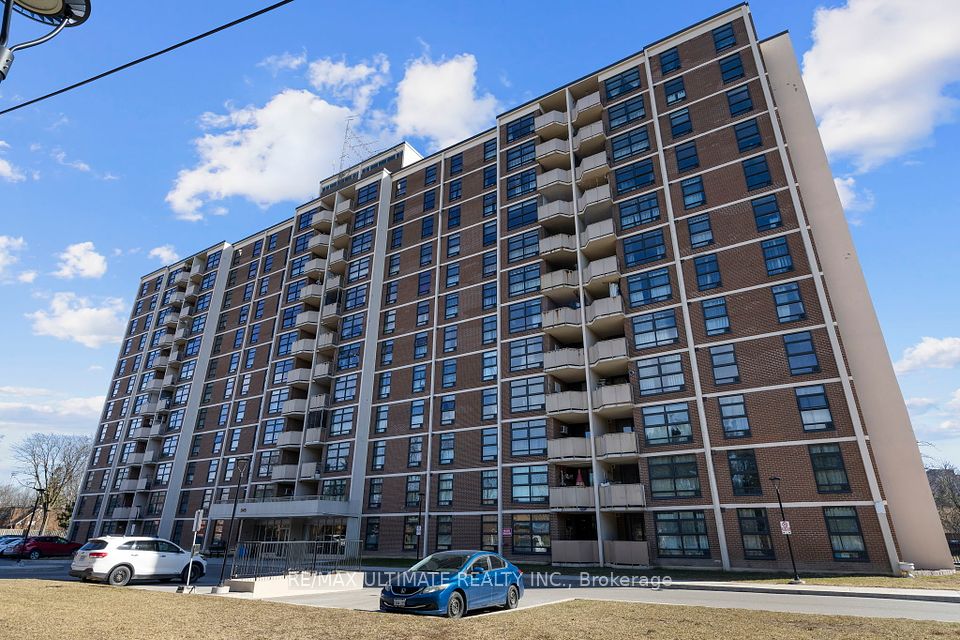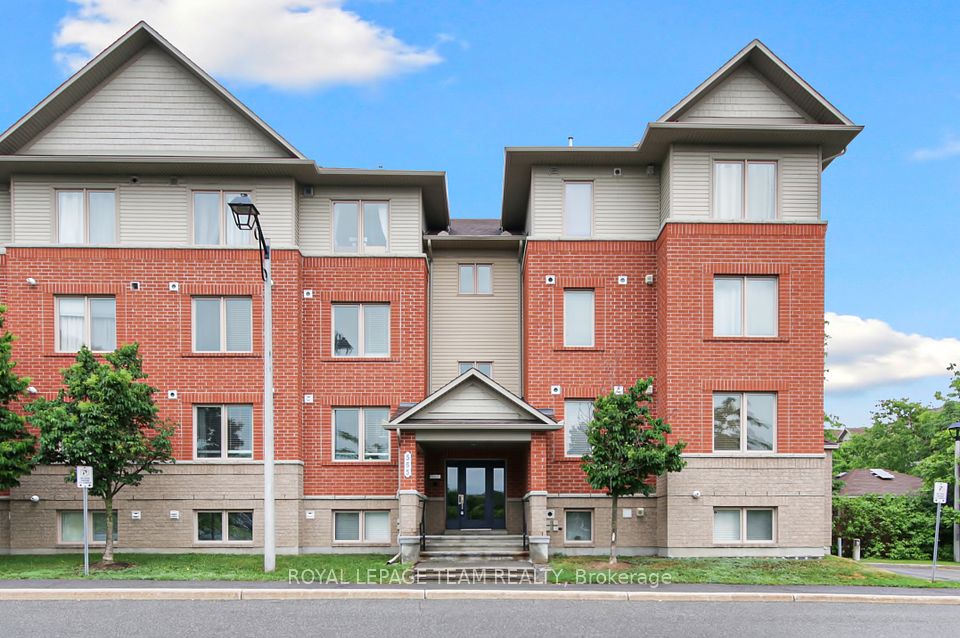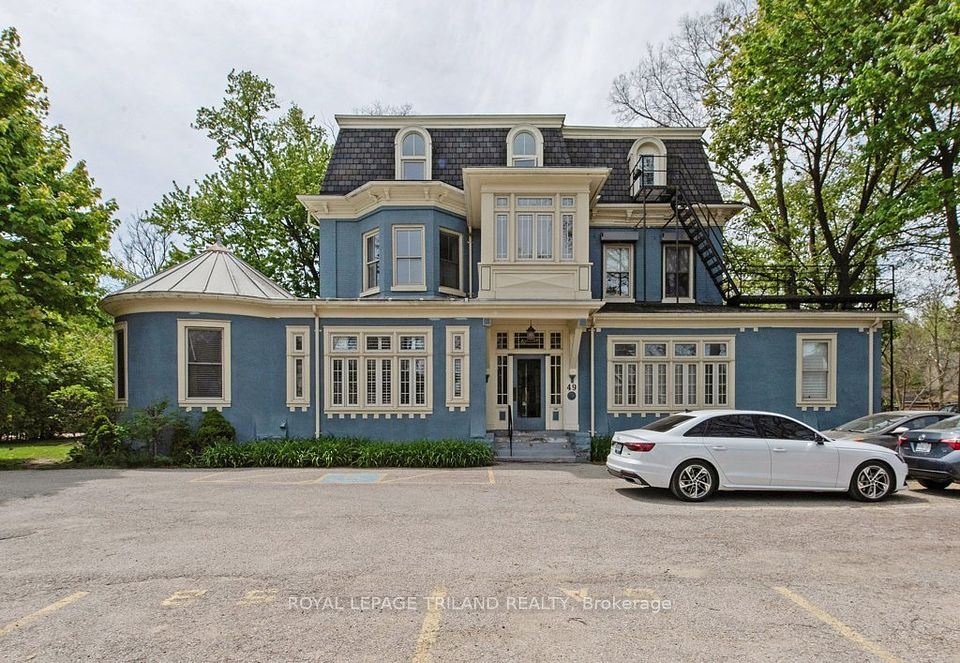$729,000
66 Kippendavie Avenue, Toronto E02, ON M4L 0A4
Property Description
Property type
Condo Apartment
Lot size
N/A
Style
Apartment
Approx. Area
600-699 Sqft
Room Information
| Room Type | Dimension (length x width) | Features | Level |
|---|---|---|---|
| Kitchen | 3.18 x 3.29 m | Combined w/Laundry, Closet | Main |
| Living Room | 3.38 x 5.11 m | Walk-Out, Window, Combined w/Kitchen | Main |
| Bedroom | 2.88 x 3.16 m | Closet, Window | Main |
| Den | 3 x 2.37 m | N/A | Main |
About 66 Kippendavie Avenue
Tucked just south of Queen in a quiet, boutique building, this thoughtfully designed 1+1 bedroom condo offers an ideal blend of calm and connected living. With nearly 700 square feet of open-concept space, soaring ceilings, and floor-to-ceiling windows, natural light pours in, highlighting the stylish finishes and airy layout. A modern kitchen flows seamlessly into the living area and out to a private balcony surrounded by trees, a perfect spot to start or end your day. The separate den adds versatility, whether you're working from home or carving out a quiet corner for yourself. Steps to the lake, the boardwalk, and the best of Queen East, this is Beach living at its finest. Parking and locker are currently rented. Open House Sat July 5th & Sun July 6th 2-4pm
Home Overview
Last updated
2 days ago
Virtual tour
None
Basement information
None
Building size
--
Status
In-Active
Property sub type
Condo Apartment
Maintenance fee
$615.33
Year built
--
Additional Details
Price Comparison
Location

Angela Yang
Sales Representative, ANCHOR NEW HOMES INC.
MORTGAGE INFO
ESTIMATED PAYMENT
Some information about this property - Kippendavie Avenue

Book a Showing
Tour this home with Angela
I agree to receive marketing and customer service calls and text messages from Condomonk. Consent is not a condition of purchase. Msg/data rates may apply. Msg frequency varies. Reply STOP to unsubscribe. Privacy Policy & Terms of Service.












