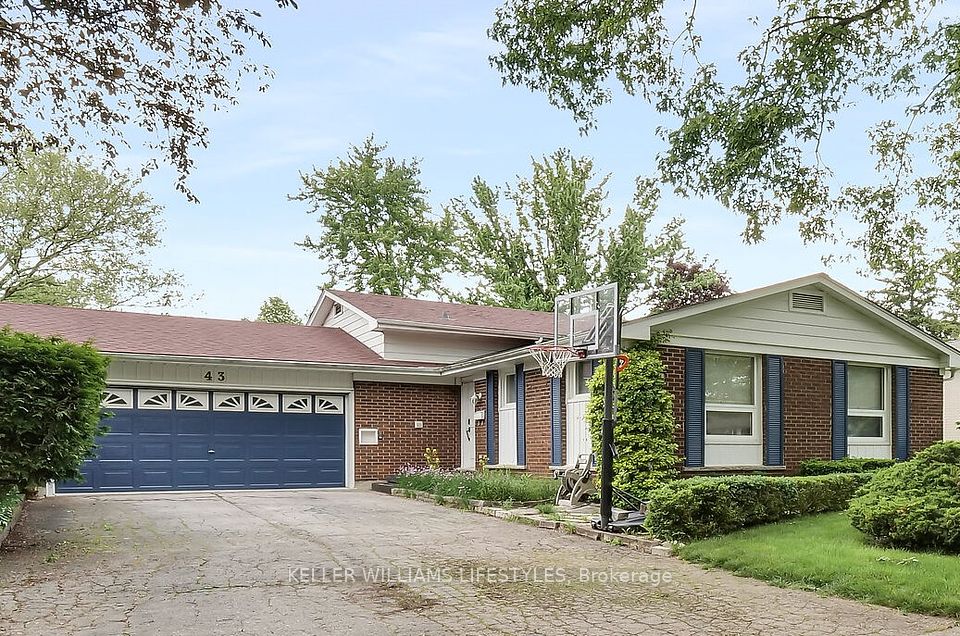$999,000
6665 Main Street, Whitchurch-Stouffville, ON L4A 6B3
Property Description
Property type
Detached
Lot size
N/A
Style
2-Storey
Approx. Area
2000-2500 Sqft
Room Information
| Room Type | Dimension (length x width) | Features | Level |
|---|---|---|---|
| Living Room | 5.48 x 3.31 m | Hardwood Floor, Bay Window, Pot Lights | Main |
| Dining Room | 3.32 x 3.15 m | Hardwood Floor, Large Window, Separate Room | Main |
| Family Room | 5.94 x 3.3 m | Hardwood Floor, Electric Fireplace, Bay Window | Main |
| Kitchen | 3.32 x 2.52 m | Stainless Steel Appl, Hardwood Floor, Large Window | Main |
About 6665 Main Street
Welcome to this beautifully maintained family home located on Stouffvilles historic and vibrant Main Street. Situated on a large 40x169ft lot with an extended driveway, this property offers convenience and charm just steps from schools, shops, transit, and everyday amenities. Inside, you'll find gleaming hardwood floors throughout, pot lights, and large windows that fill the home with natural light. The main floor features separate formal living and dining rooms, a convenient home office, laundry room, a bright white kitchen with stainless steel appliances and sleek countertops, and a sunlit breakfast area with a walkout to a fully fenced, spacious backyard - ideal for entertaining or letting the kids and pets play. Upstairs offers four spacious bedrooms, including an oversized front primary bedroom that features a private balcony, a large walk-in closet, and a 4 piece ensuite bath with separate shower and tub and a water closet, perfect for busy mornings.The fully finished basement includes above-grade windows, a generous family room, a kitchenette with wiring for a stove and an additional bedroom ideal for guests, in-laws, or a growing family. This home offers exceptional space, functionality, and a sought-after location - perfect for families looking to settle in one of Stouffville's most desirable areas. **Roof replaced 2024. Basement, kitchen, flooring 2023. Exterior painting of home 2025.
Home Overview
Last updated
11 hours ago
Virtual tour
None
Basement information
Finished
Building size
--
Status
In-Active
Property sub type
Detached
Maintenance fee
$N/A
Year built
--
Additional Details
Price Comparison
Location

Angela Yang
Sales Representative, ANCHOR NEW HOMES INC.
MORTGAGE INFO
ESTIMATED PAYMENT
Some information about this property - Main Street

Book a Showing
Tour this home with Angela
I agree to receive marketing and customer service calls and text messages from Condomonk. Consent is not a condition of purchase. Msg/data rates may apply. Msg frequency varies. Reply STOP to unsubscribe. Privacy Policy & Terms of Service.












