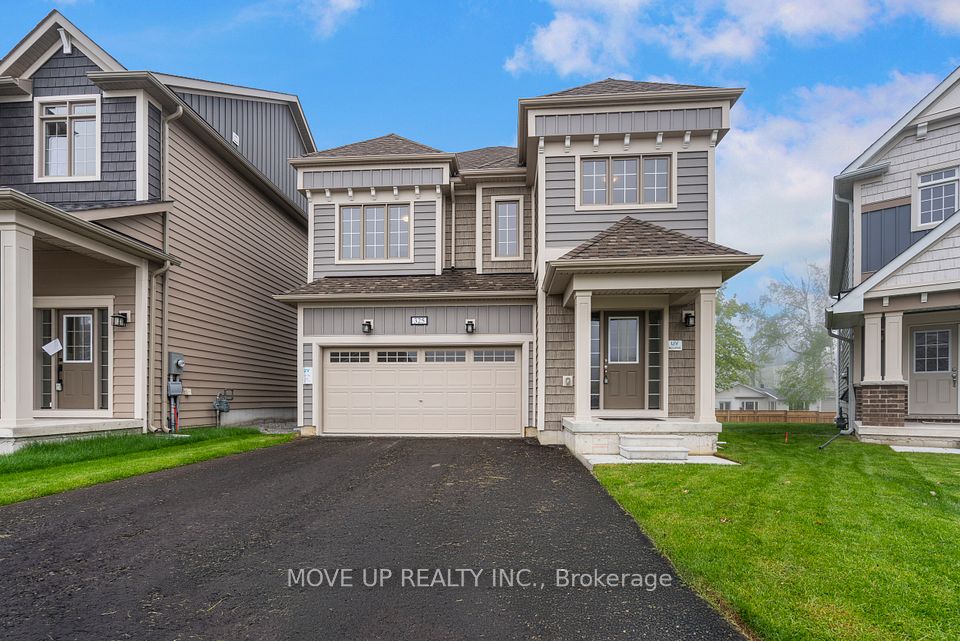$1,424,990
67 Ballantine Drive, Halton Hills, ON L7G 6M9
Property Description
Property type
Detached
Lot size
N/A
Style
2-Storey
Approx. Area
3000-3500 Sqft
Room Information
| Room Type | Dimension (length x width) | Features | Level |
|---|---|---|---|
| Foyer | 2.86 x 8 m | N/A | Main |
| Dining Room | 3.66 x 6.31 m | Hardwood Floor, Large Window | Main |
| Family Room | 4.9 x 5.63 m | Hardwood Floor, Gas Fireplace, Large Window | Main |
| Kitchen | 3.44 x 6.31 m | Granite Counters, Eat-in Kitchen, W/O To Patio | Main |
About 67 Ballantine Drive
Welcome to 67 Ballantine Drive, a stunning blend of luxury and family-friendly living in one of Georgetowns finest neighbourhoods. Professionally landscaped front gardens and an elegant façade set the stage for an inviting interior featuring hand-scraped hardwood, soaring 9 ft ceilings, and upgraded trim with 8-inch baseboards. The expansive dining room sets the stage for unforgettable dinner parties and holiday gatherings and offers flexibility to transform into a combined living and dining space, perfect for modern family living. For those working from home, a private main-floor office with elegant French doors provides a serene workspace. The heart of the home is the sun-filled, open-concept kitchen, where granite countertops, abundant cabinetry, a chic tiled backsplash, and stainless steel appliances blend functionality with upscale design. The adjoining breakfast area flows seamlessly into the inviting family room, where a cozy gas fireplace and views of the fully landscaped, maintenance-free backyard create a warm and welcoming ambiance for both relaxing and entertaining. Upstairs, four bedrooms plus a versatile den await. Three bedrooms boast walk-in closets, and two share a stylish Jack-and-Jill ensuite. The primary retreat features a luxurious five-piece ensuite with quartz countertops and modern fixtures, creating a serene escape. The finished basement expands your living space with vinyl flooring, a large sitting area, rec room, gym zone, plus abundant storage, a workshop, and a cold cellar. Outside, the professionally hardscaped backyard is a private oasis designed for effortless entertaining, with patio zones for dining al fresco and beautifully curated gardens adding a touch of natural serenity. Moments to shopping, excellent schools, the Gellert Community Centre, and highways 401 and 407, 67 Ballantine Drive is an exceptional home offering upscale comfort and timeless style.
Home Overview
Last updated
6 hours ago
Virtual tour
None
Basement information
Finished, Full
Building size
--
Status
In-Active
Property sub type
Detached
Maintenance fee
$N/A
Year built
2025
Additional Details
Price Comparison
Location

Angela Yang
Sales Representative, ANCHOR NEW HOMES INC.
MORTGAGE INFO
ESTIMATED PAYMENT
Some information about this property - Ballantine Drive

Book a Showing
Tour this home with Angela
I agree to receive marketing and customer service calls and text messages from Condomonk. Consent is not a condition of purchase. Msg/data rates may apply. Msg frequency varies. Reply STOP to unsubscribe. Privacy Policy & Terms of Service.












