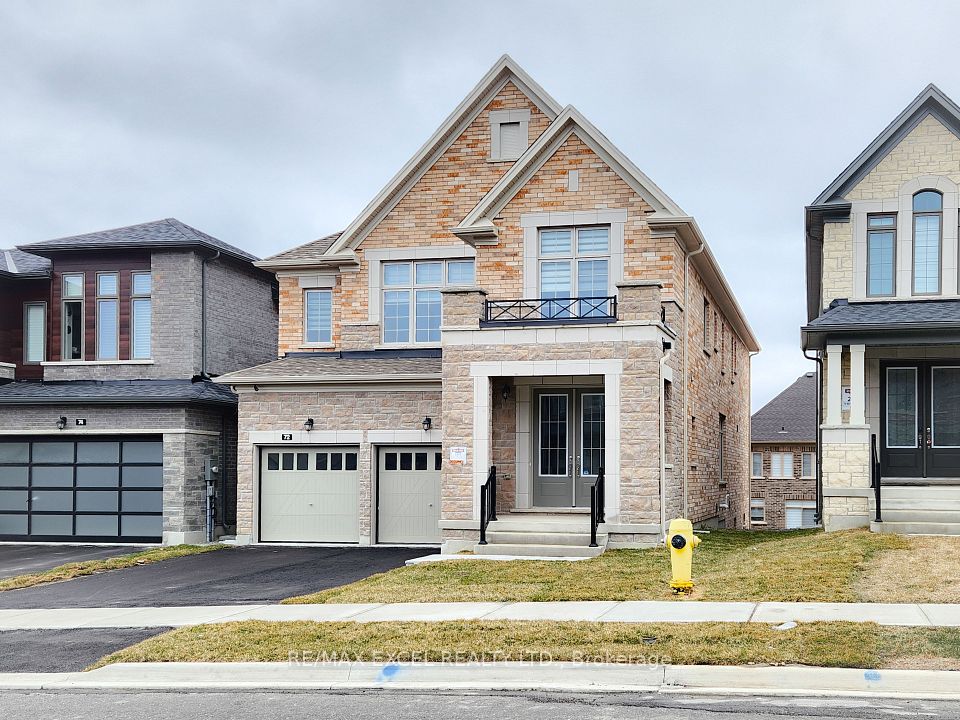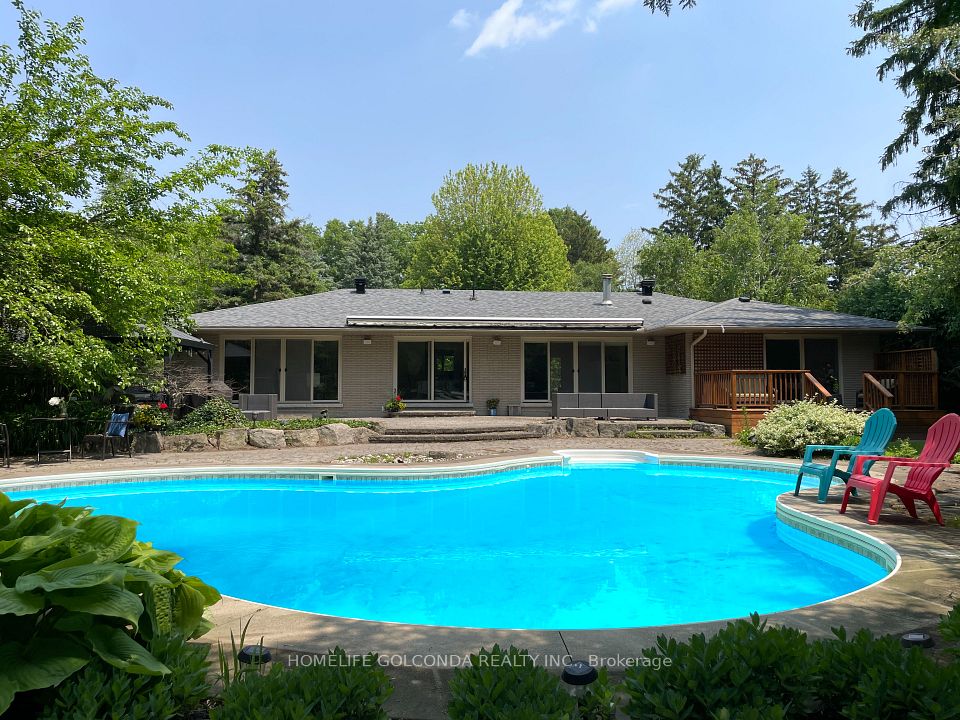$5,100
67 Munro Boulevard, Toronto C12, ON M2P 1C3
Property Description
Property type
Detached
Lot size
N/A
Style
Bungalow
Approx. Area
1500-2000 Sqft
Room Information
| Room Type | Dimension (length x width) | Features | Level |
|---|---|---|---|
| Laundry | 5.55 x 4.3 m | Fireplace, Large Window, Broadloom | Ground |
| Dining Room | 3.96 x 3 m | W/O To Deck, French Doors | Ground |
| Kitchen | 4.59 x 4.53 m | Eat-in Kitchen, Ceramic Floor, Irregular Room | Ground |
| Primary Bedroom | 4.43 x 3.63 m | Hardwood Floor, His and Hers Closets, Overlooks Garden | Ground |
About 67 Munro Boulevard
Welcome to this beautifully maintained bungalow nestled among multi-million dollar homes in one of Torontos most sought-after communities. Featuring 3 spacious bedrooms and a fully finished basement, this rare offering provides the perfect blend of comfort and functionality ideal for families looking to grow. Enjoy a lush, tree-lined backyard that offers a private oasis for both outdoor entertaining and children's play. Located within close proximity to some of the citys top-ranked schools, including Crescent School, Toronto French School, Havergal College, Bayview Glen, Owen Public School, Dunlace Public School, and York Mills Collegiate Institute.
Home Overview
Last updated
7 hours ago
Virtual tour
None
Basement information
Apartment, Finished
Building size
--
Status
In-Active
Property sub type
Detached
Maintenance fee
$N/A
Year built
--
Additional Details
Location

Angela Yang
Sales Representative, ANCHOR NEW HOMES INC.
Some information about this property - Munro Boulevard

Book a Showing
Tour this home with Angela
I agree to receive marketing and customer service calls and text messages from Condomonk. Consent is not a condition of purchase. Msg/data rates may apply. Msg frequency varies. Reply STOP to unsubscribe. Privacy Policy & Terms of Service.












