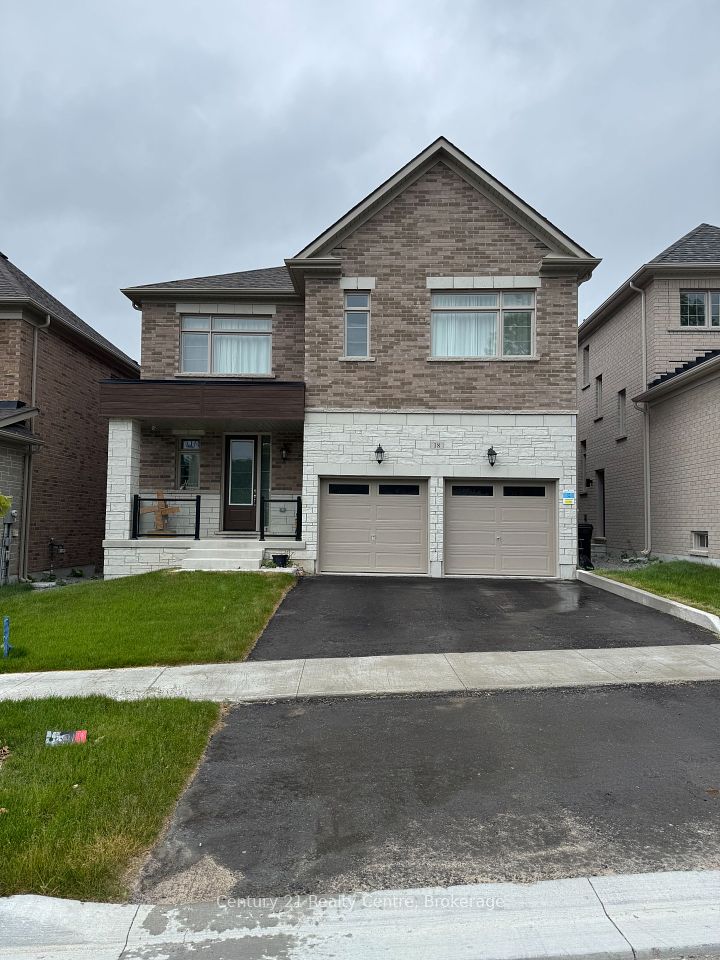$3,200
802 Paseana Place, Kanata, ON K2S 0T7
Property Description
Property type
Detached
Lot size
N/A
Style
2-Storey
Approx. Area
2000-2500 Sqft
Room Information
| Room Type | Dimension (length x width) | Features | Level |
|---|---|---|---|
| Dining Room | 3.65 x 3.6 m | N/A | Main |
| Great Room | 5.18 x 3.81 m | N/A | Main |
| Dining Room | 3.86 x 3.35 m | N/A | Main |
| Den | 2.48 x 2.99 m | N/A | Main |
About 802 Paseana Place
Welcome to this stunning 4 bedroom 2 car garage detached home built by Cardel, located in heart of blackstone. .Enter a light-filled interior makes the mood for comfortable living and entertaining. Main floor features beautiful hardwoods throughout. An open concept eating area, large kitchen with an oversized island & pantry room, and opens onto the great room with 12' ceilings, gas fireplace. Seperate formal dinning room with two large windows. Additionally there is Den/office also could be used as a bdrm .2nd level contains a luxurious primary bedroom w/ spa-like four-piece ensuite, 3 good sized bedrooms, laundry room and main bath. In the unfinished basement, there is ton of storage space to make your own. Steps to walmart,subway and CIBC ect. Requirements: rental application, proof of income or letter of employment, full credit score report and ID with offer. Move in ready!,
Home Overview
Last updated
8 hours ago
Virtual tour
None
Basement information
Unfinished
Building size
--
Status
In-Active
Property sub type
Detached
Maintenance fee
$N/A
Year built
--
Additional Details
Location

Angela Yang
Sales Representative, ANCHOR NEW HOMES INC.
Some information about this property - Paseana Place

Book a Showing
Tour this home with Angela
I agree to receive marketing and customer service calls and text messages from Condomonk. Consent is not a condition of purchase. Msg/data rates may apply. Msg frequency varies. Reply STOP to unsubscribe. Privacy Policy & Terms of Service.












