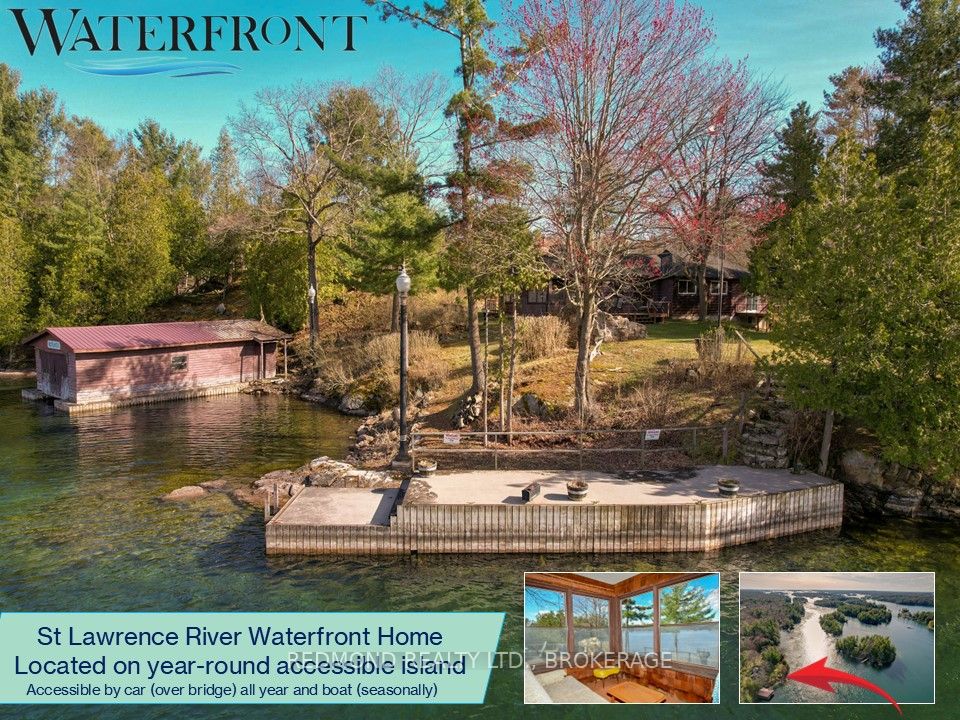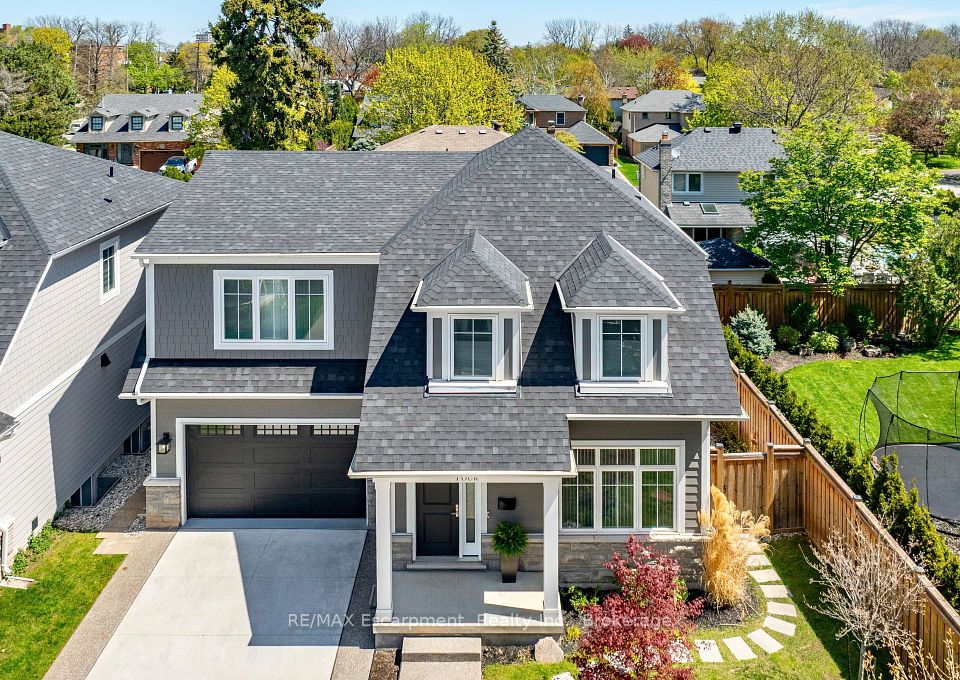$2,095,000
67 Parkhurst Boulevard, Toronto C11, ON M4G 2E1
Property Description
Property type
Detached
Lot size
N/A
Style
2-Storey
Approx. Area
1500-2000 Sqft
Room Information
| Room Type | Dimension (length x width) | Features | Level |
|---|---|---|---|
| Living Room | 5.66 x 3.91 m | Hardwood Floor, Brick Fireplace, Leaded Glass | Main |
| Kitchen | 4.22 x 3 m | Cork Floor, Overlooks Dining, Renovated | Main |
| Dining Room | 4.22 x 3.28 m | Hardwood Floor, Wainscoting, French Doors | Main |
| Breakfast | 2.64 x 2.57 m | Cork Floor, B/I Shelves, Picture Window | Main |
About 67 Parkhurst Boulevard
This charming South Leaside home pairs timeless character with a fresh, thoughtful renovation, ideal for families looking to settle into one of Torontos most loved neighbourhoods. The main floor has been completely opened up to feature a gorgeous custom kitchen, a true centrepiece with stylish finishes, great flow, and space to gather. Original details like hardwood floors, leaded glass, and a wood-burning fireplace bring warmth and authenticity, while the renovation adds everyday ease and style. Upstairs, you'll find three bright and spacious bedrooms, including a large primary with its own dressing area. The renovated main bathroom offers a touch of everyday luxury with heated floors. The finished lower level offers a comfortable rec room and a dedicated office space, perfect for working from home or focused study time. Enjoy a deep, sun-filled backyard, private driveway, and detached garage, all just steps from Bayview shops, top-ranked schools like Bessborough and Leaside High, and some of the best parks and ravine trails the city has to offer.
Home Overview
Last updated
14 hours ago
Virtual tour
None
Basement information
Finished, Separate Entrance
Building size
--
Status
In-Active
Property sub type
Detached
Maintenance fee
$N/A
Year built
2024
Additional Details
Price Comparison
Location

Angela Yang
Sales Representative, ANCHOR NEW HOMES INC.
MORTGAGE INFO
ESTIMATED PAYMENT
Some information about this property - Parkhurst Boulevard

Book a Showing
Tour this home with Angela
I agree to receive marketing and customer service calls and text messages from Condomonk. Consent is not a condition of purchase. Msg/data rates may apply. Msg frequency varies. Reply STOP to unsubscribe. Privacy Policy & Terms of Service.












