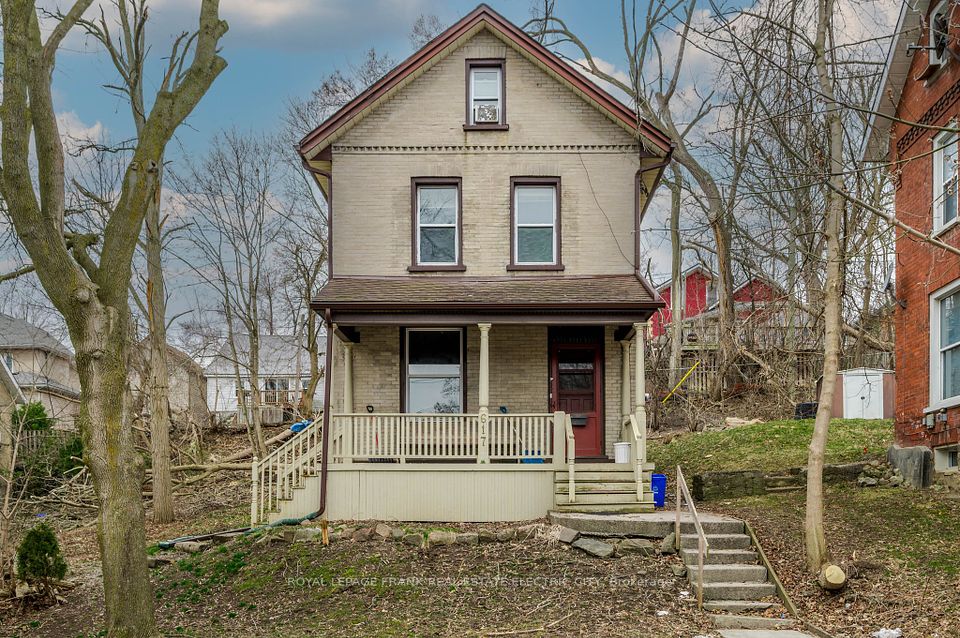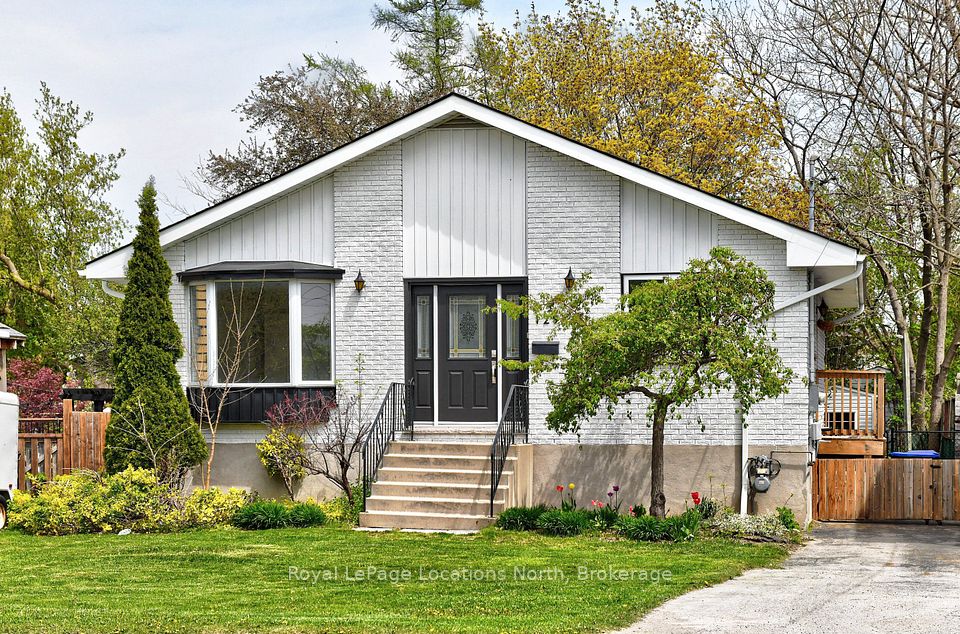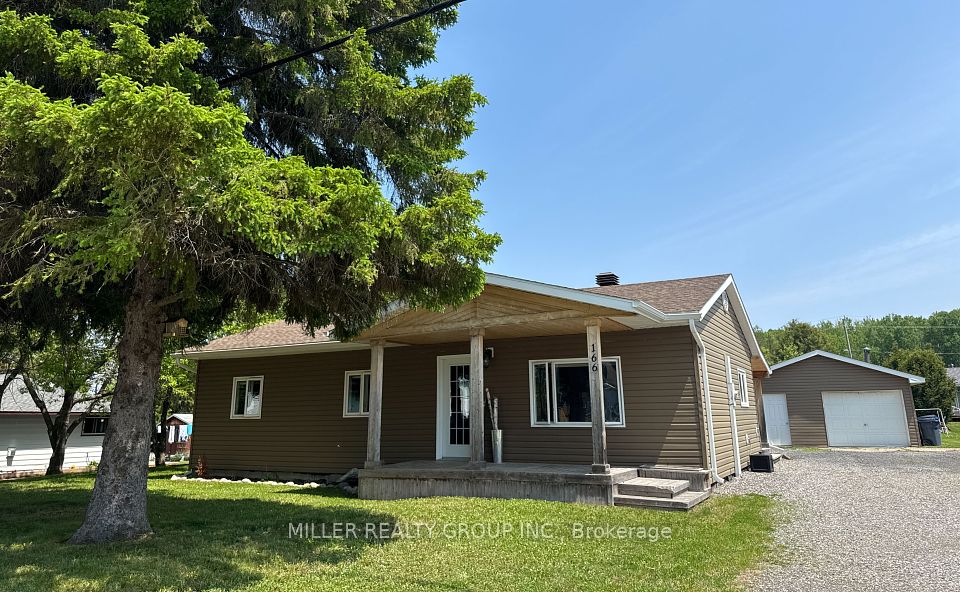$499,000
69 Brimley Court, Belleville, ON K8N 5L4
Property Description
Property type
Detached
Lot size
N/A
Style
Bungalow-Raised
Approx. Area
1100-1500 Sqft
Room Information
| Room Type | Dimension (length x width) | Features | Level |
|---|---|---|---|
| Living Room | 5.91 x 3.56 m | N/A | Main |
| Dining Room | 3.52 x 2.74 m | N/A | Main |
| Kitchen | 3.93 x 3.44 m | N/A | Main |
| Primary Bedroom | 4.16 x 3.44 m | N/A | Main |
About 69 Brimley Court
This 3 bedroom, 2 bathroom home with attached garage is located on a desirable street in Belleville's east end. The entry foyer has a good sized closet and a 2nd door leading to the backyard and deck. The main floor has an L shape designed kitchen, living and dining room layout.The main floor also features a good sized master bedroom with large closet as well as 2 more bedrooms and a 4 piece bath.The finished lower level has 2 recreation rooms ( one with a gas stove/fireplace ) a 3 piece bathroom with a walk in shower as well as a spare room for storage and a laundry area .The lower level has a walk out to the fenced back yard with a gate allowing for easy access to the green space located behind the home and the garden areas are planted with perennials. This property is close to schools, public transit as well as a variety of stores for convenient shopping.
Home Overview
Last updated
Jun 26
Virtual tour
None
Basement information
Finished
Building size
--
Status
In-Active
Property sub type
Detached
Maintenance fee
$N/A
Year built
2024
Additional Details
Price Comparison
Location

Angela Yang
Sales Representative, ANCHOR NEW HOMES INC.
MORTGAGE INFO
ESTIMATED PAYMENT
Some information about this property - Brimley Court

Book a Showing
Tour this home with Angela
I agree to receive marketing and customer service calls and text messages from Condomonk. Consent is not a condition of purchase. Msg/data rates may apply. Msg frequency varies. Reply STOP to unsubscribe. Privacy Policy & Terms of Service.












