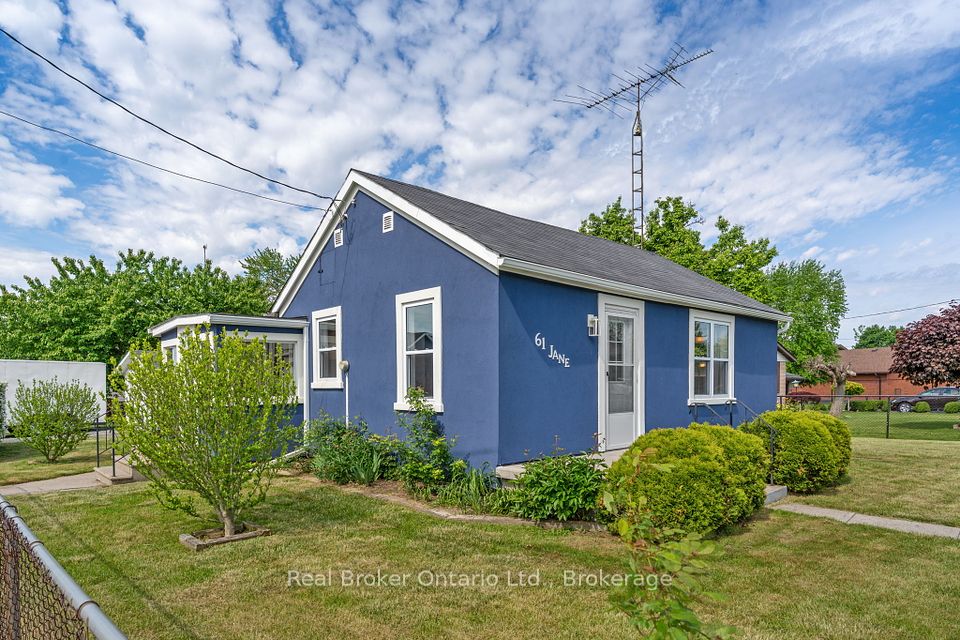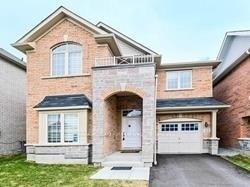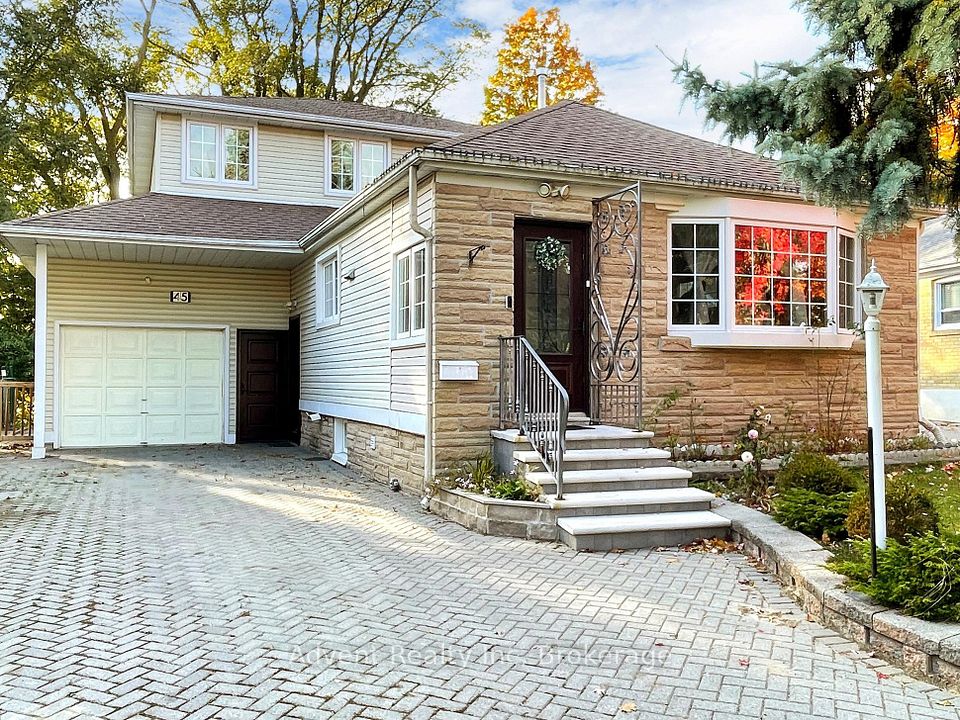$2,100
Last price change 5 hours ago
691 Ashprior Avenue, Mississauga, ON L5R 3N8
Property Description
Property type
Detached
Lot size
N/A
Style
Apartment
Approx. Area
2000-2500 Sqft
Room Information
| Room Type | Dimension (length x width) | Features | Level |
|---|---|---|---|
| Living Room | 3.25 x 3.45 m | Combined w/Kitchen, Open Concept, Laminate | Basement |
| Kitchen | 3.25 x 3.45 m | Combined w/Living, Open Concept, Laminate | Basement |
| Dining Room | 3.25 x 2.54 m | Window, Open Concept, Laminate | Basement |
| Primary Bedroom | 3.61 x 3.2 m | Large Window, Mirrored Closet, Laminate | Basement |
About 691 Ashprior Avenue
**"Brand New Legal 2 Bed/1 Bath Basement Apartment with Separate Entrance & Private Laundry** This bright and spacious basement apartment offers a comfortable and independent living experience. Enjoy a generous living and dining area filled with natural light from large windows and accented by pot lights. Two generous-sized bedrooms feature mirrored closets and windows, providing ample storage and a pleasant atmosphere. The upgraded kitchen boasts stainless steel appliances and quartz countertops. .Located in a superb location by Heartland Town Centre, with easy access to HWY 401, transit, and schools, this apartment offers convenience and accessibility.
Home Overview
Last updated
5 hours ago
Virtual tour
None
Basement information
Apartment, Separate Entrance
Building size
--
Status
In-Active
Property sub type
Detached
Maintenance fee
$N/A
Year built
--
Additional Details
Location

Angela Yang
Sales Representative, ANCHOR NEW HOMES INC.
Some information about this property - Ashprior Avenue

Book a Showing
Tour this home with Angela
I agree to receive marketing and customer service calls and text messages from Condomonk. Consent is not a condition of purchase. Msg/data rates may apply. Msg frequency varies. Reply STOP to unsubscribe. Privacy Policy & Terms of Service.












