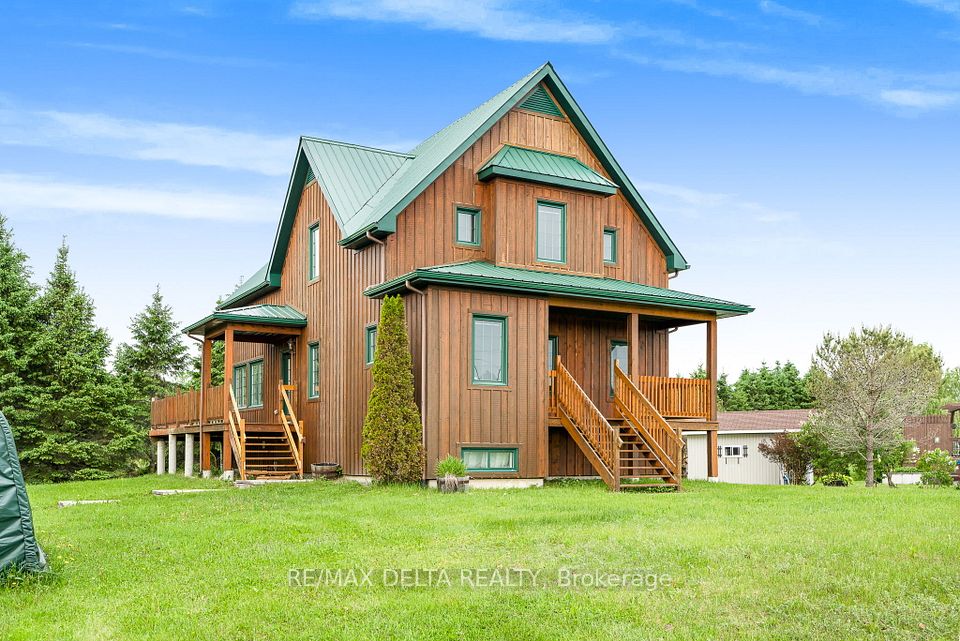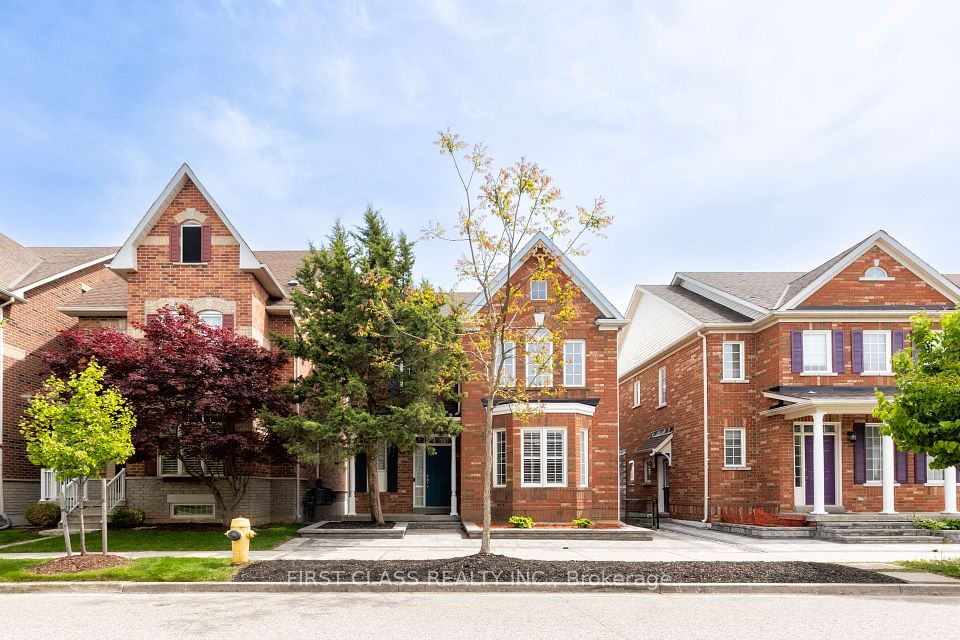$799,900
696 Tully Crescent, Peterborough West, ON K9K 0A9
Property Description
Property type
Detached
Lot size
N/A
Style
2-Storey
Approx. Area
1500-2000 Sqft
Room Information
| Room Type | Dimension (length x width) | Features | Level |
|---|---|---|---|
| Living Room | 5.11 x 6.49 m | N/A | Main |
| Dining Room | 4.8 x 3.35 m | N/A | Main |
| Breakfast | 3.08 x 2.51 m | N/A | Main |
| Kitchen | 4.07 x 3.54 m | N/A | Main |
About 696 Tully Crescent
THIS BEAUTIFUL 2 STOREY FAMILY HOME OFFERS 3 BEDS, 3 BATHS AN ATTACHED DOUBLE GARAGE AND FULL FINISHED LOWER LEVEL. NICELY LOCATED WITHIN A DESIRABLE WEST END NEIGHBOURHOOD. THE MAIN FLOOR FEATURES LIVING ROOM, SEPARATE DINING, BRIGHT EAT IN KITCHEN WITH WALK OUT TO THE FULLY FENCED BACKYARD INCLUSIVE OF PATIO AND HOT TUB AREA. THE DOUBLE GARAGE HAS ACCESS INTO THE MAIN LEVEL LAUNDRY/MUD ROOM. UPSTAIRS YOU WILL FIND THE PRIMARY BEDROOM WITH A 4PC ENSUITE, 2ND AND 3RD GUESTROOMS, QUAINT OFFICE NOOK, A FULL 4 PC BATH AND AMPLE STORAGE. THE LOWER LEVEL IS COMPLETE WITH A SPACIOUS FAMILY ROOM, UTILITIES AND STORAGE. NEW FURNACE 2023.
Home Overview
Last updated
1 day ago
Virtual tour
None
Basement information
Full, Finished
Building size
--
Status
In-Active
Property sub type
Detached
Maintenance fee
$N/A
Year built
2025
Additional Details
Price Comparison
Location

Angela Yang
Sales Representative, ANCHOR NEW HOMES INC.
MORTGAGE INFO
ESTIMATED PAYMENT
Some information about this property - Tully Crescent

Book a Showing
Tour this home with Angela
I agree to receive marketing and customer service calls and text messages from Condomonk. Consent is not a condition of purchase. Msg/data rates may apply. Msg frequency varies. Reply STOP to unsubscribe. Privacy Policy & Terms of Service.












