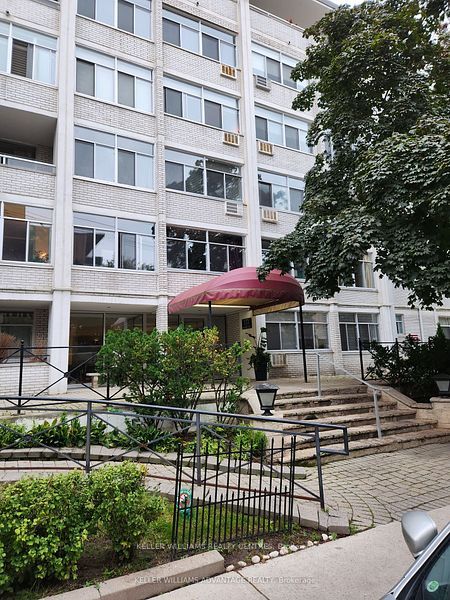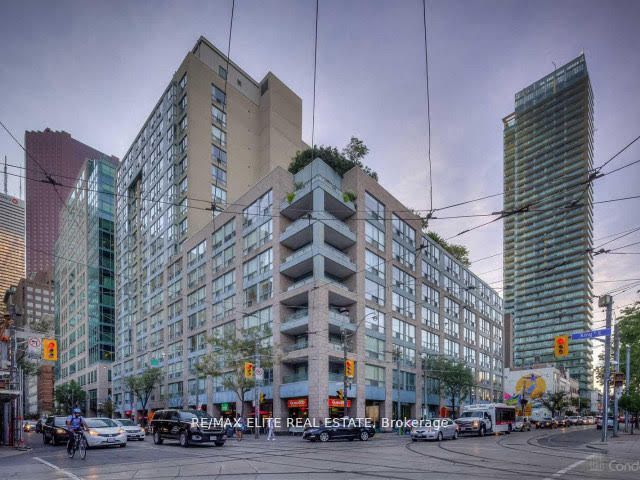$399,900
7 Concorde Place, Toronto C13, ON M3C 3N4
Property Description
Property type
Condo Apartment
Lot size
N/A
Style
Apartment
Approx. Area
600-699 Sqft
Room Information
| Room Type | Dimension (length x width) | Features | Level |
|---|---|---|---|
| Living Room | 3.74 x 3.41 m | Vinyl Floor, Large Window | Flat |
| Dining Room | 2.3 x 2.14 m | Vinyl Floor | Flat |
| Kitchen | 2.6 x 2.55 m | Vinyl Floor, Stainless Steel Appl | Flat |
| Bedroom | 3.15 x 2.92 m | Vinyl Floor, Large Window, Closet | Flat |
About 7 Concorde Place
Bright and spacious 644 sq. ft. corner suite offers an updated living space with beautiful eastern views overlooking ravine and afternoon sun. Suite is one-bedroom plus den and features an open kitchen with stainless steel appliances. The layout allows for a combined living and dining room. New luxury vinyl floors flow throughout the unit and a den with floor-to-ceiling windows provides an ideal space for office and/or pullout for guests. Enjoy the convenience of in suite laundry with a washer and dryer. Custom blinds added for privacy. Parking and Locker are included. The building offers fantastic amenities including an indoor pool, gym, car wash, tennis/pickleball/squash/racquet ball courts and more. All major amenities close by and downtown are minutes away with easy access to the DVP.
Home Overview
Last updated
1 day ago
Virtual tour
None
Basement information
None
Building size
--
Status
In-Active
Property sub type
Condo Apartment
Maintenance fee
$527
Year built
--
Additional Details
Price Comparison
Location

Angela Yang
Sales Representative, ANCHOR NEW HOMES INC.
MORTGAGE INFO
ESTIMATED PAYMENT
Some information about this property - Concorde Place

Book a Showing
Tour this home with Angela
I agree to receive marketing and customer service calls and text messages from Condomonk. Consent is not a condition of purchase. Msg/data rates may apply. Msg frequency varies. Reply STOP to unsubscribe. Privacy Policy & Terms of Service.












