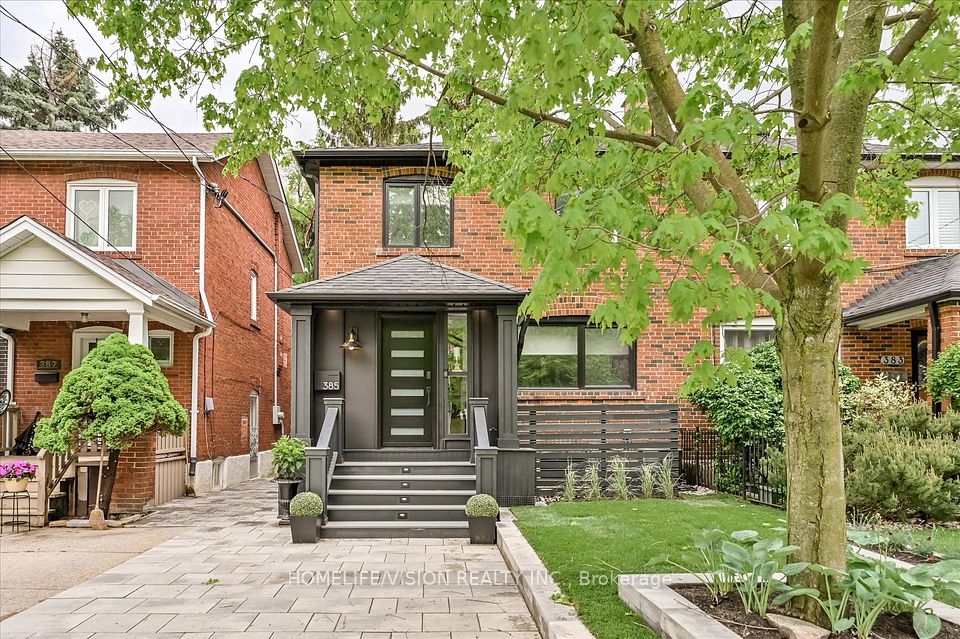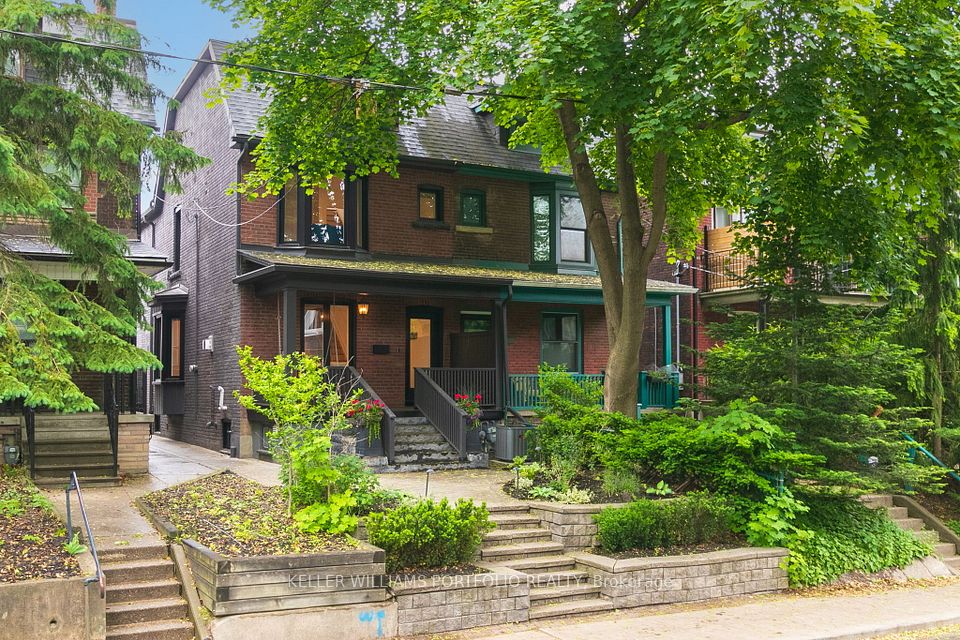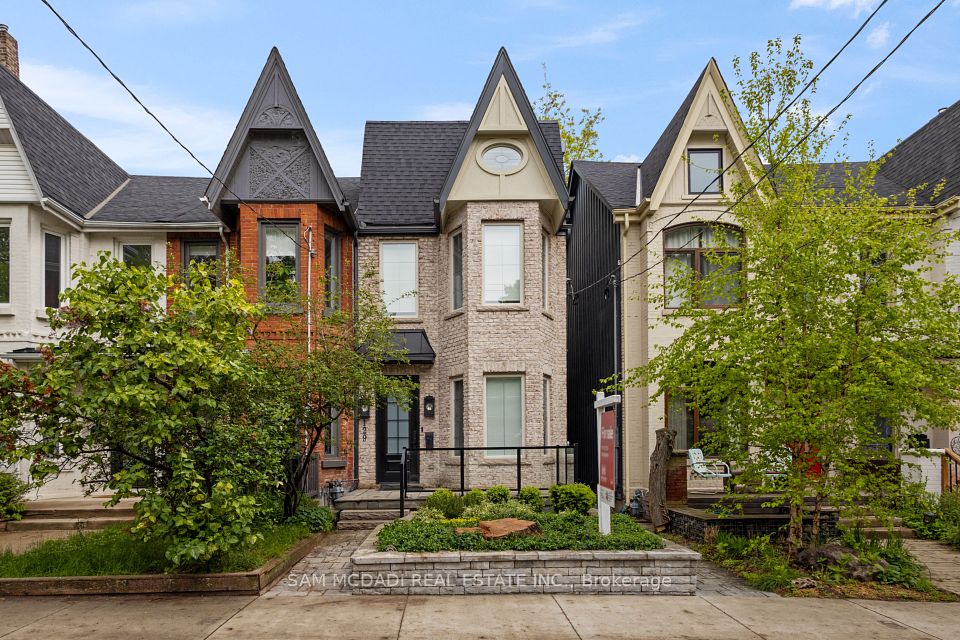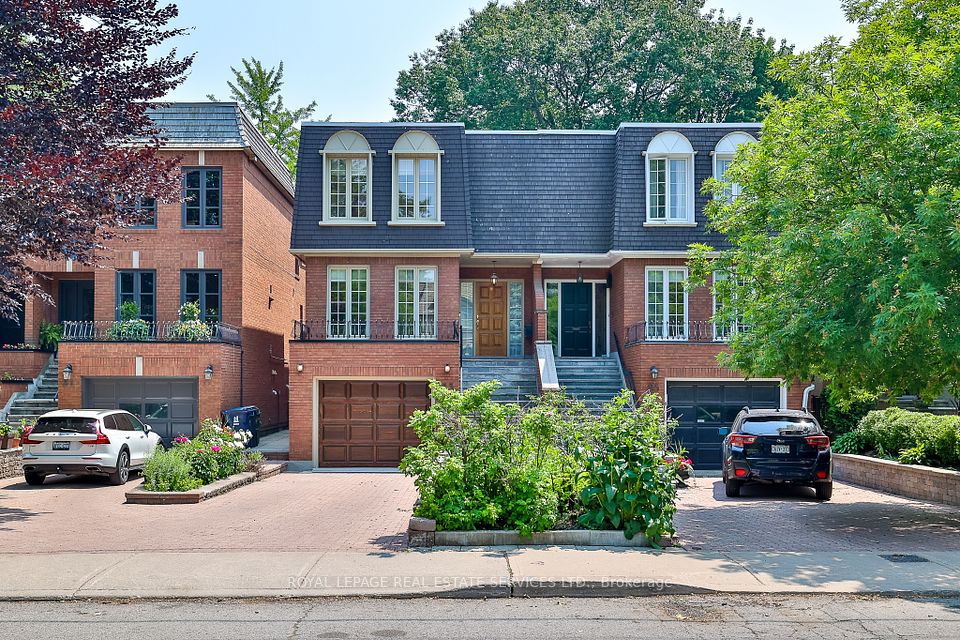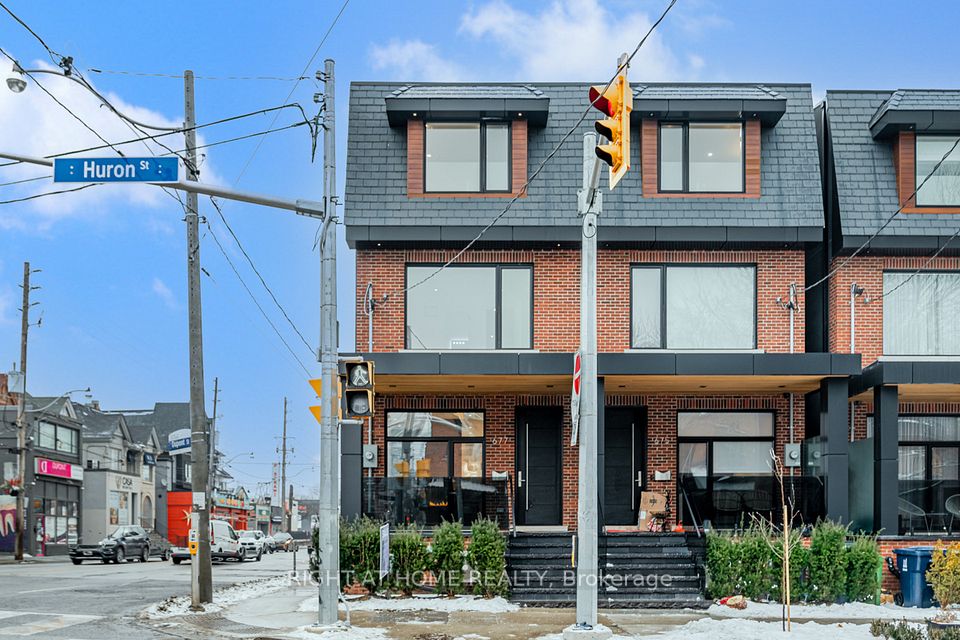$2,750,000
70 Major Street, Toronto C01, ON M5S 2L1
Property Description
Property type
Semi-Detached
Lot size
N/A
Style
2 1/2 Storey
Approx. Area
2000-2500 Sqft
Room Information
| Room Type | Dimension (length x width) | Features | Level |
|---|---|---|---|
| Living Room | 5.8 x 4.5 m | Hardwood Floor, Open Concept | Main |
| Dining Room | 5.8 x 4.5 m | Open Concept, Hardwood Floor | Main |
| Kitchen | 4 x 5.5 m | Pantry, Hardwood Floor, Eat-in Kitchen | Main |
| Bedroom 2 | 1.4 x 1.4 m | Hardwood Floor, B/I Closet, 4 Pc Ensuite | Second |
About 70 Major Street
A rare opportunity to own a completely rebuilt red brick Victorian in one of Torontos most desirable and walkable neighbourhoods. This stylish home blends timeless character with luxurious modern livingoffering high ceilings, exposed brick, and a bright open layout. Unique architectural design expands the footprint at the rear, creating generous space throughout.Each bedroom features its own elegant ensuite with heated floors. The third-floor primary suite is a true retreat with a walk-out to a private deckperfect for enjoying your morning coffee or evening unwind. The sleek, custom kitchen is equipped with premium Miele appliances and thoughtful storage.The basement has been underpinned and includes a separate entrance and kitchen rough-in, making it ideal as a recreation area, guest space, or a private suite. Rare for downtowna two-car carport is located off the laneway.Offered fully furnished with brand-new, never-used designer furniture, this is a true turnkey homejust move in and enjoy. Steps to U of T, Bloor St., Yorkville, Kensington Market, Little Italy, top-rated schools, hospitals, transit, and some of the citys best dining and culture. A must-see for those seeking both comfort and investment value in the cities core.
Home Overview
Last updated
4 days ago
Virtual tour
None
Basement information
Finished with Walk-Out
Building size
--
Status
In-Active
Property sub type
Semi-Detached
Maintenance fee
$N/A
Year built
--
Additional Details
Price Comparison
Location

Angela Yang
Sales Representative, ANCHOR NEW HOMES INC.
MORTGAGE INFO
ESTIMATED PAYMENT
Some information about this property - Major Street

Book a Showing
Tour this home with Angela
I agree to receive marketing and customer service calls and text messages from Condomonk. Consent is not a condition of purchase. Msg/data rates may apply. Msg frequency varies. Reply STOP to unsubscribe. Privacy Policy & Terms of Service.






