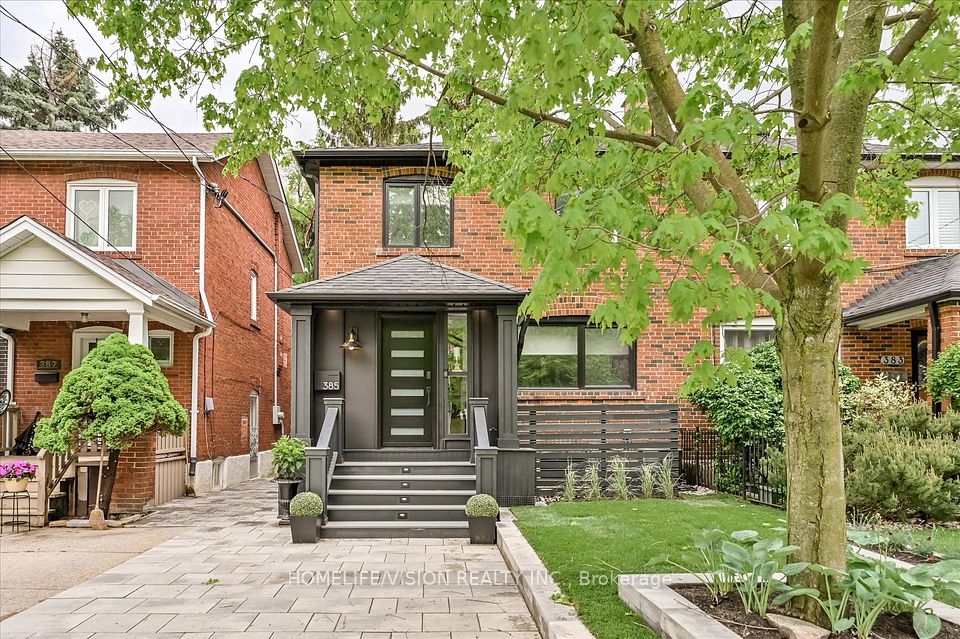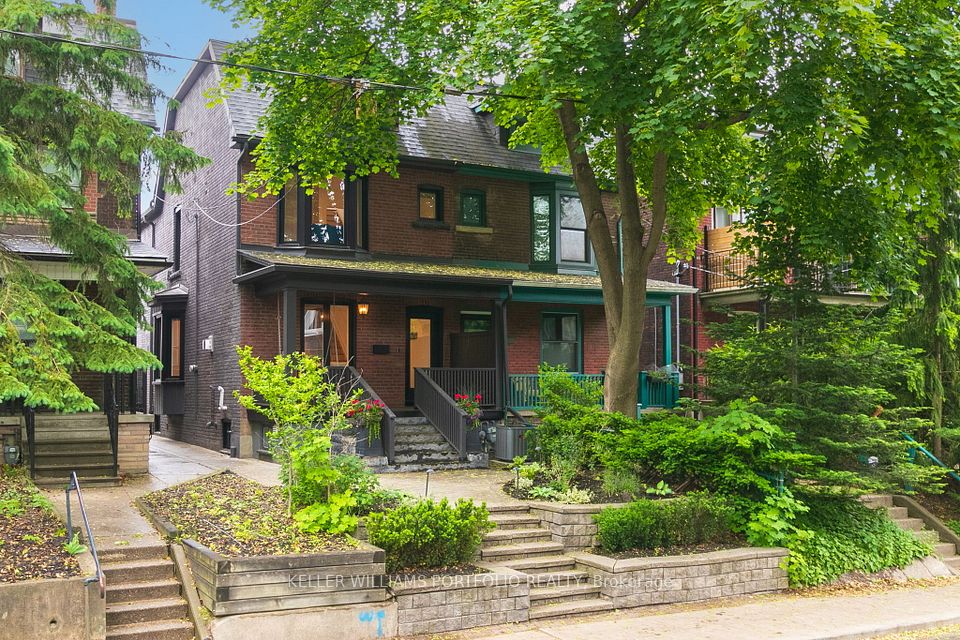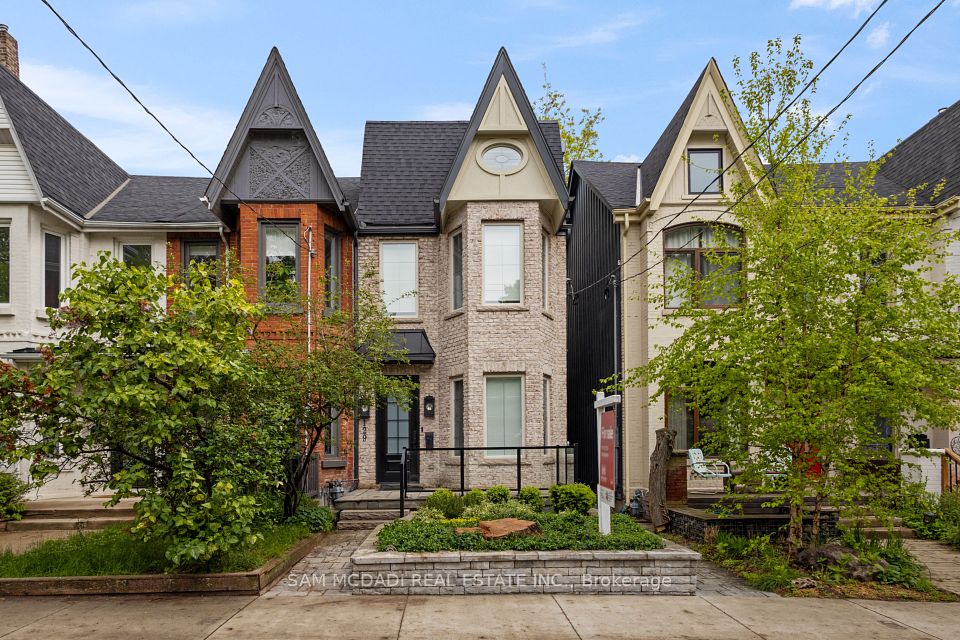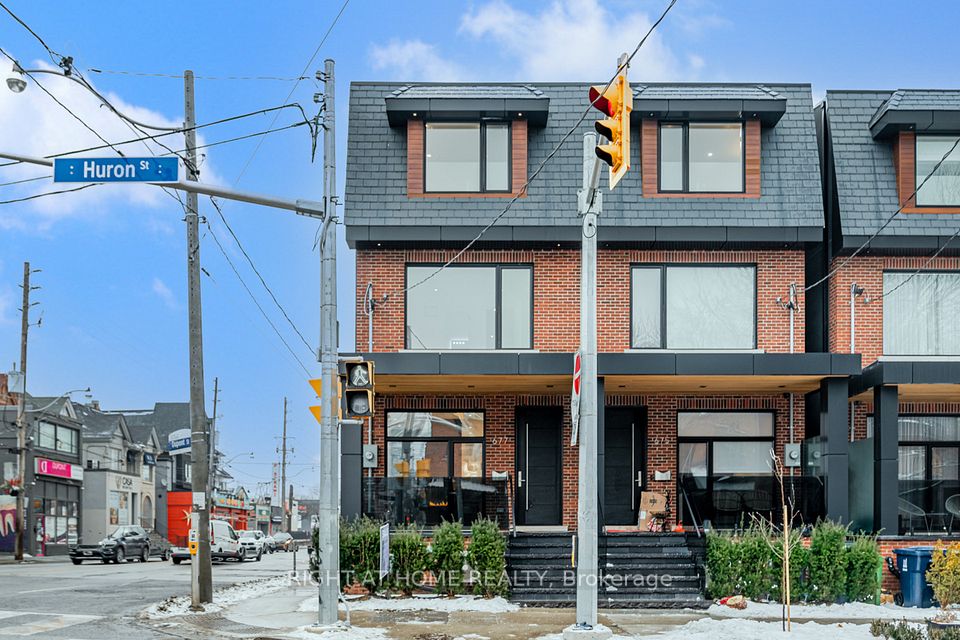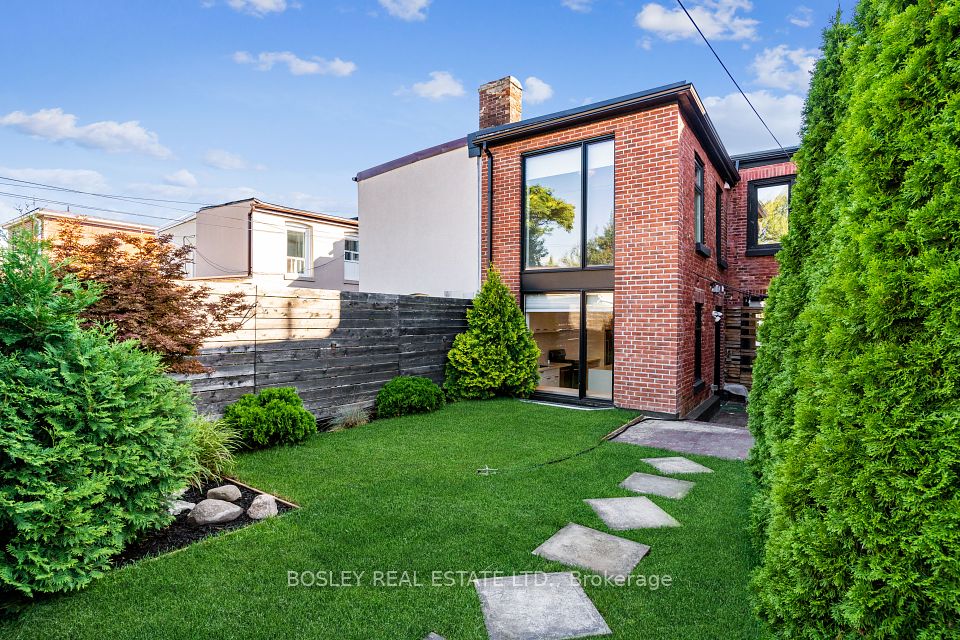$2,795,000
Last price change Jun 24
83 Lonsdale Road, Toronto C02, ON M4V 1W4
Property Description
Property type
Semi-Detached
Lot size
N/A
Style
2-Storey
Approx. Area
3000-3500 Sqft
Room Information
| Room Type | Dimension (length x width) | Features | Level |
|---|---|---|---|
| Other | 2.36 x 2.13 m | Double Closet, Ceramic Floor, Halogen Lighting | Main |
| Foyer | 3.18 x 2.74 m | Halogen Lighting, Hardwood Floor, 2 Pc Bath | Main |
| Kitchen | 5.69 x 2.74 m | Ceramic Floor, Granite Counters, Halogen Lighting | Main |
| Primary Bedroom | 5 x 5.11 m | Broadloom, His and Hers Closets, 4 Pc Ensuite | Second |
About 83 Lonsdale Road
A Spacious Kellner' Built townhome in UCC area located on premier street, south facing 3+1 bedroom, w/updated chef's kitchen , 3.5 baths, ground floor family room w/ walkout to 40 x 15 ft Betz in-ground pool + hot tub in the Desirable Deer Park neighbourhood. Light-filled, with 3 skylights, spacious, separate principal rooms, oak hardwood floors, wood burning (chimney sealed) and gas f/p, private drive and B/| garage, and easy walking distance to Yonge and St. Clair, Brown school, De La Salle College, UCC, BSS and York Schools, this property is great value, what are you waiting for?
Home Overview
Last updated
Jun 30
Virtual tour
None
Basement information
Finished with Walk-Out
Building size
--
Status
In-Active
Property sub type
Semi-Detached
Maintenance fee
$N/A
Year built
--
Additional Details
Price Comparison
Location

Angela Yang
Sales Representative, ANCHOR NEW HOMES INC.
MORTGAGE INFO
ESTIMATED PAYMENT
Some information about this property - Lonsdale Road

Book a Showing
Tour this home with Angela
I agree to receive marketing and customer service calls and text messages from Condomonk. Consent is not a condition of purchase. Msg/data rates may apply. Msg frequency varies. Reply STOP to unsubscribe. Privacy Policy & Terms of Service.






