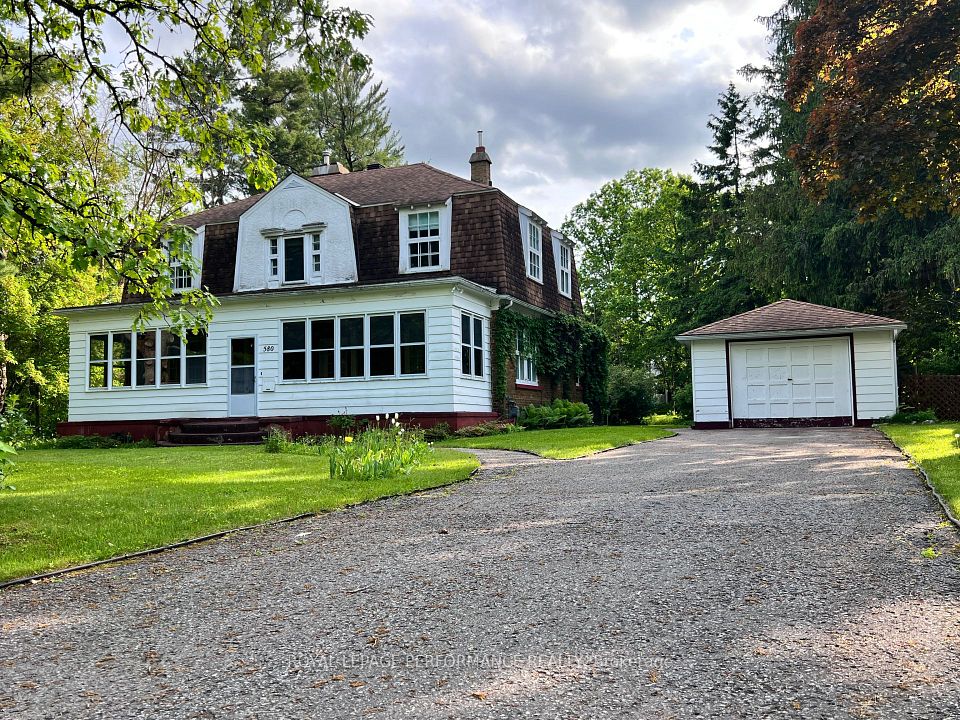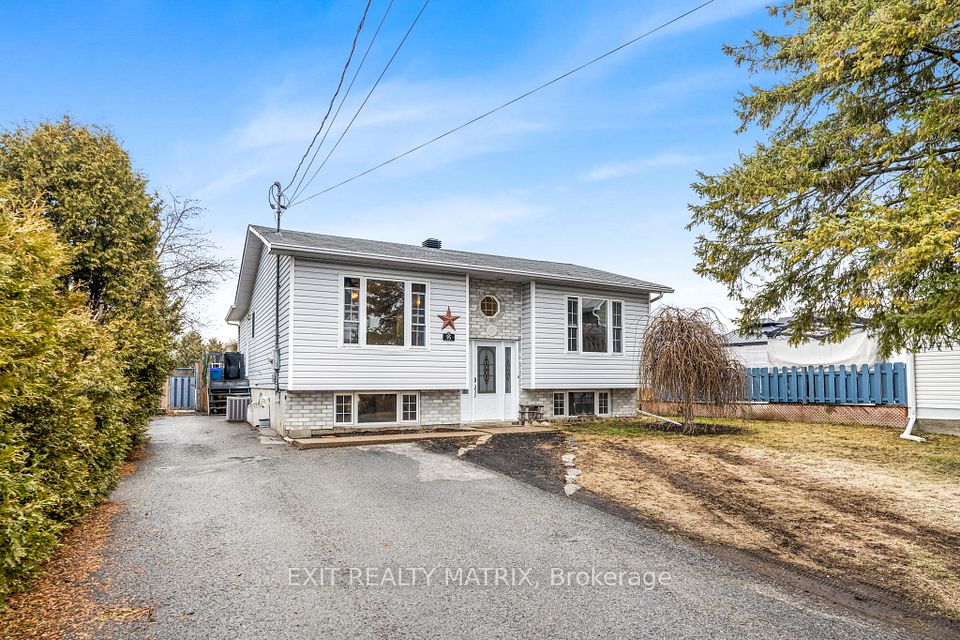$2,750
714 Halbert Drive, Shelburne, ON L5A 2S5
Property Description
Property type
Detached
Lot size
N/A
Style
2-Storey
Approx. Area
2500-3000 Sqft
Room Information
| Room Type | Dimension (length x width) | Features | Level |
|---|---|---|---|
| Family Room | 5.48 x 3.96 m | Hardwood Floor | Main |
| Living Room | 4.27 x 3.96 m | Hardwood Floor | Main |
| Dining Room | 3.29 x 3.84 m | Hardwood Floor | Main |
| Kitchen | 3.9 x 2.62 m | Stainless Steel Appl, Granite Counters, Centre Island | Main |
About 714 Halbert Drive
Move in Ready! This Gorgeous Detached, Two Story, 4 Bed, 3 Wshrm home will not disappoint. Bright and airy, open concept living/dining, eat-in kitchen with breakfast area and island! Walkout To The Fully Fenced Backyard- Perfect For Entertaining! Living Room Offers Tons Of Natural Light. 2nd level complete with 4 generously sized bedrooms. Ample storage! Close To Downtown Shelburne, Schools, Parks And All Other Amenities. Extras:All Elf's S/S Fridge, Stove, Dishwasher, Hood range/fan. Washer & Dryer.
Home Overview
Last updated
Jun 5
Virtual tour
None
Basement information
Apartment, None
Building size
--
Status
In-Active
Property sub type
Detached
Maintenance fee
$N/A
Year built
--
Additional Details
Location

Angela Yang
Sales Representative, ANCHOR NEW HOMES INC.
Some information about this property - Halbert Drive

Book a Showing
Tour this home with Angela
I agree to receive marketing and customer service calls and text messages from Condomonk. Consent is not a condition of purchase. Msg/data rates may apply. Msg frequency varies. Reply STOP to unsubscribe. Privacy Policy & Terms of Service.












