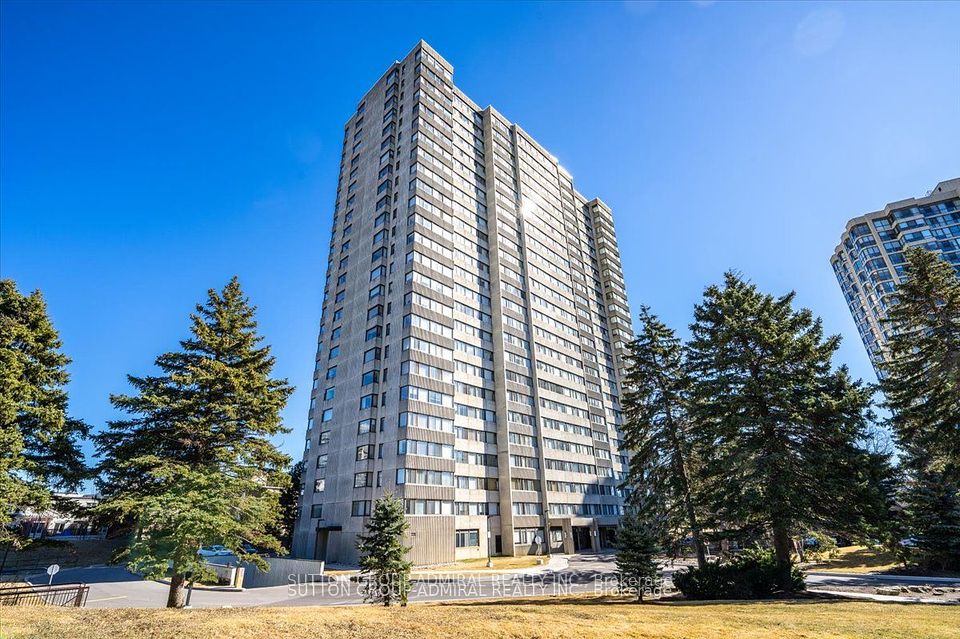$675,000
Last price change 2 days ago
7165 Yonge Street, Markham, ON L3T 0C9
Property Description
Property type
Condo Apartment
Lot size
N/A
Style
Apartment
Approx. Area
800-899 Sqft
Room Information
| Room Type | Dimension (length x width) | Features | Level |
|---|---|---|---|
| Living Room | 9.97 x 11.32 m | Laminate, Combined w/Dining | Flat |
| Dining Room | 9.97 x 11.32 m | Laminate, Combined w/Living | Flat |
| Kitchen | 5.97 x 11.32 m | Laminate, W/O To Balcony, Granite Counters | Flat |
| Primary Bedroom | 12.99 x 9.97 m | Laminate, Double Closet, 3 Pc Ensuite | Flat |
About 7165 Yonge Street
Bright Corner 2brs 2 baths Unit with 9 ceilings and floor-to-ceiling windows offering breathtaking, unobstructed panoramic views and all-day natural light. Upgraded Modern Wood Flooring throughout for sleek, contemporary living. Open-Concept Chefs Kitchen: High-end finishes, perfect for cooking and entertaining. five-Star Amenities,24/7 concierge, secure underground parking (visitor spots available!), fitness center, and more. Nestled in vibrant Thornhill, steps from Yonge Streets shops, cafes, and transit. Walk to groceries, dining, and entertainment urban convenience at your doorstep!
Home Overview
Last updated
2 days ago
Virtual tour
None
Basement information
None
Building size
--
Status
In-Active
Property sub type
Condo Apartment
Maintenance fee
$684.44
Year built
--
Additional Details
Price Comparison
Location

Angela Yang
Sales Representative, ANCHOR NEW HOMES INC.
MORTGAGE INFO
ESTIMATED PAYMENT
Some information about this property - Yonge Street

Book a Showing
Tour this home with Angela
I agree to receive marketing and customer service calls and text messages from Condomonk. Consent is not a condition of purchase. Msg/data rates may apply. Msg frequency varies. Reply STOP to unsubscribe. Privacy Policy & Terms of Service.












