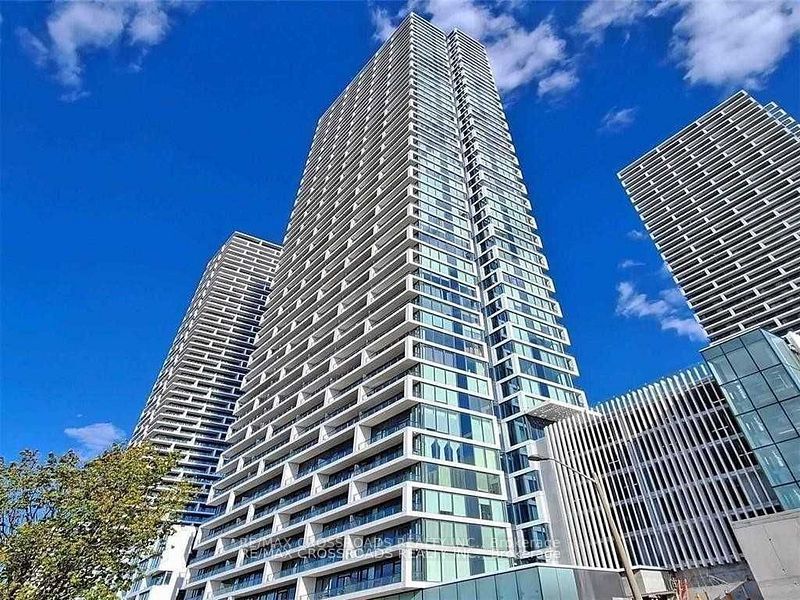$2,950
7171 Yonge Street, Markham, ON L3T 0C5
Property Description
Property type
Condo Apartment
Lot size
N/A
Style
Apartment
Approx. Area
800-899 Sqft
Room Information
| Room Type | Dimension (length x width) | Features | Level |
|---|---|---|---|
| Living Room | 4.95 x 2.95 m | Laminate, Combined w/Dining, W/O To Balcony | Flat |
| Dining Room | 4.95 x 2.95 m | Laminate, Open Concept, South View | Flat |
| Kitchen | 3.1 x 3.05 m | Laminate, Combined w/Dining, Stainless Steel Appl | Flat |
| Primary Bedroom | 4.3 x 3.3 m | Laminate, 4 Pc Ensuite, East View | Flat |
About 7171 Yonge Street
Spacious 863 Sqft 2-bedroom suite on a high floor, featuring the most popular model. Enjoy unobstructed panoramic views and an abundance of natural light. The unit boasts 9-ft ceilings, a contemporary kitchen with modern cabinetry, glass brick backsplash, undermount sinks, and stainless steel appliances. Enjoy excellent amenities, including 24/7 concierge, gym, yoga studio, sauna, indoor pool, cinema rooms, party room, billiards, BBQ patio, and guest suites. Conveniently located with direct access to a shopping mall, including a supermarket, hundreds of retail and professional offices, banks, a food court, and restaurants. Close to Highway 401,407, and 404, and just steps to TTC and Viva. One parking spot and one locker are included.
Home Overview
Last updated
1 day ago
Virtual tour
None
Basement information
None
Building size
--
Status
In-Active
Property sub type
Condo Apartment
Maintenance fee
$N/A
Year built
--
Additional Details
Location

Angela Yang
Sales Representative, ANCHOR NEW HOMES INC.
Some information about this property - Yonge Street

Book a Showing
Tour this home with Angela
I agree to receive marketing and customer service calls and text messages from Condomonk. Consent is not a condition of purchase. Msg/data rates may apply. Msg frequency varies. Reply STOP to unsubscribe. Privacy Policy & Terms of Service.












