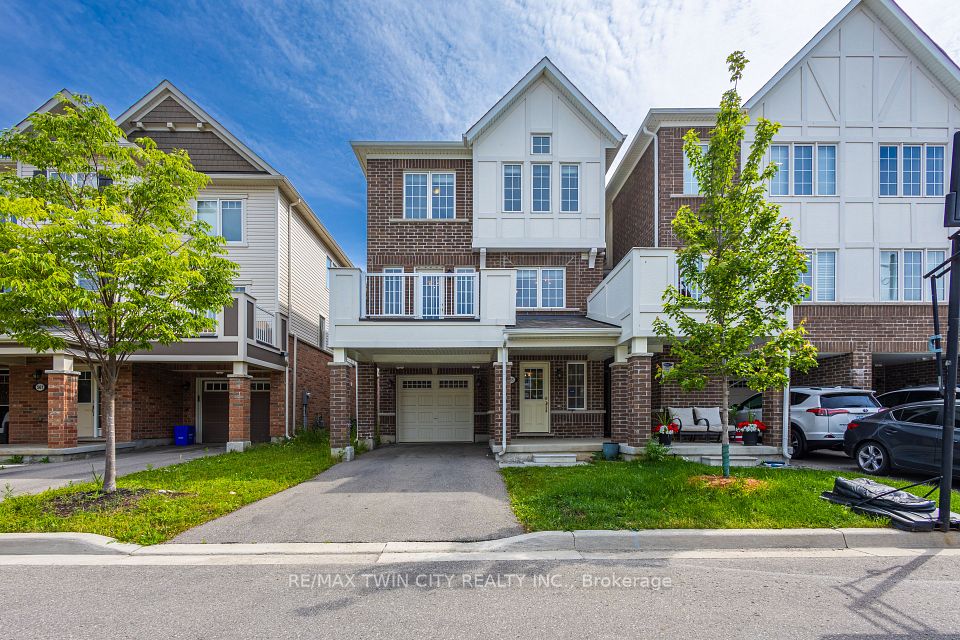$3,250
72 Edwards Street, Guelph, ON N1E 0H7
Property Description
Property type
Att/Row/Townhouse
Lot size
N/A
Style
2-Storey
Approx. Area
1500-2000 Sqft
Room Information
| Room Type | Dimension (length x width) | Features | Level |
|---|---|---|---|
| Living Room | 4.71 x 3.35 m | N/A | Main |
| Dining Room | 3.05 x 2.74 m | N/A | Main |
| Kitchen | 3.05 x 2.74 m | N/A | Main |
| Primary Bedroom | 4.27 x 3.66 m | N/A | Second |
About 72 Edwards Street
**WHOLE HOME FOR LEASE**NO SIDEWALK (3 Car Parking) **FINISHED BASEMENT WITH 1 BATH FOR PERSONAL LESIURE PURPOSE ONLY**Absolutely Amazing 2-Storey Townhome located In The Prestigious Grange Hill East Community of Guelph. This Home features Huge Living Room, Upgraded Kitchen w/ S/S appliances, Breakfast Area W/O to Deck. 2nd Floor Offers Huge Primary Br Has W/I Closet and 2 other generous size rooms.Basement offers a huge REC room and a 4-Pc Washroom. Plenty Of Storage. Oversized Fenced Backyard. Steps away from Famous Walking Trails, Parks, Library & Top Rated Schools. Close to Hospital, Shopping and Public Transit.
Home Overview
Last updated
2 days ago
Virtual tour
None
Basement information
Finished
Building size
--
Status
In-Active
Property sub type
Att/Row/Townhouse
Maintenance fee
$N/A
Year built
--
Additional Details
Location

Angela Yang
Sales Representative, ANCHOR NEW HOMES INC.
Some information about this property - Edwards Street

Book a Showing
Tour this home with Angela
I agree to receive marketing and customer service calls and text messages from Condomonk. Consent is not a condition of purchase. Msg/data rates may apply. Msg frequency varies. Reply STOP to unsubscribe. Privacy Policy & Terms of Service.












